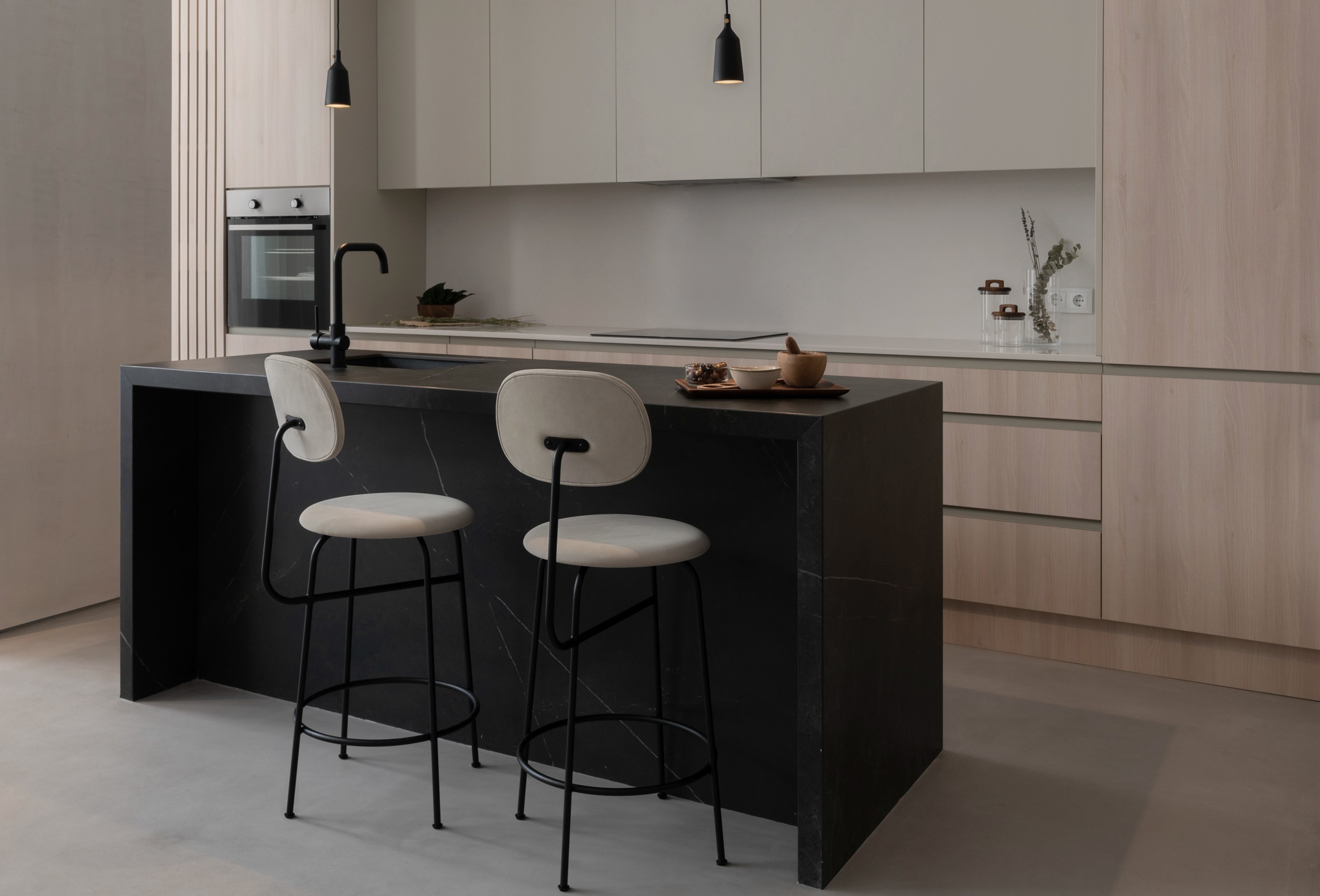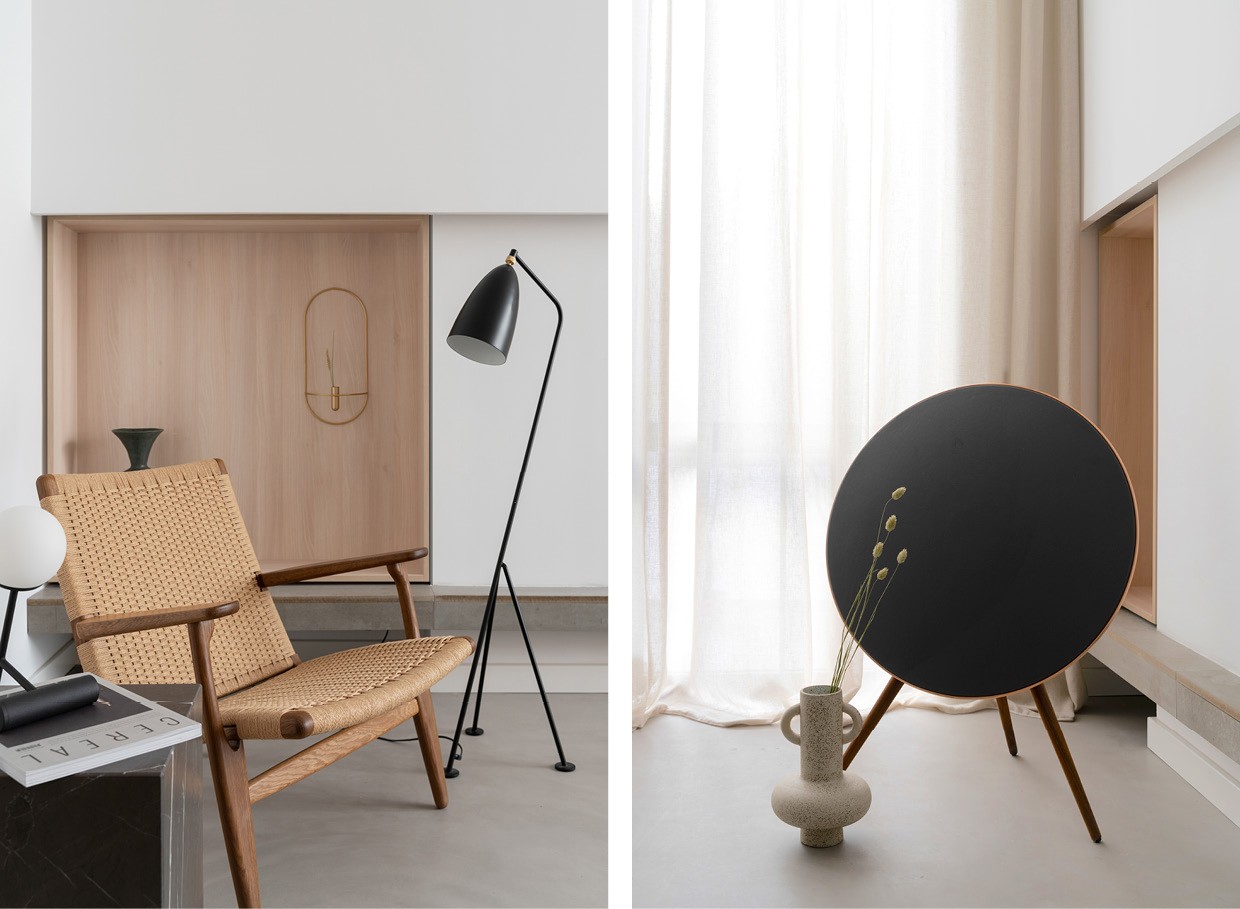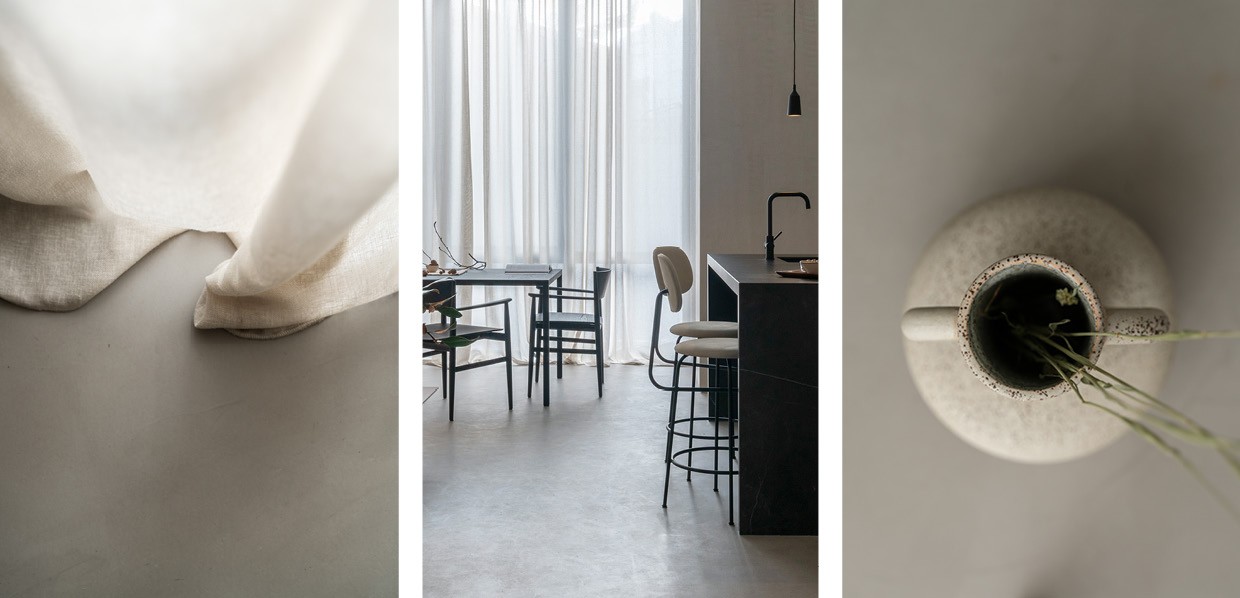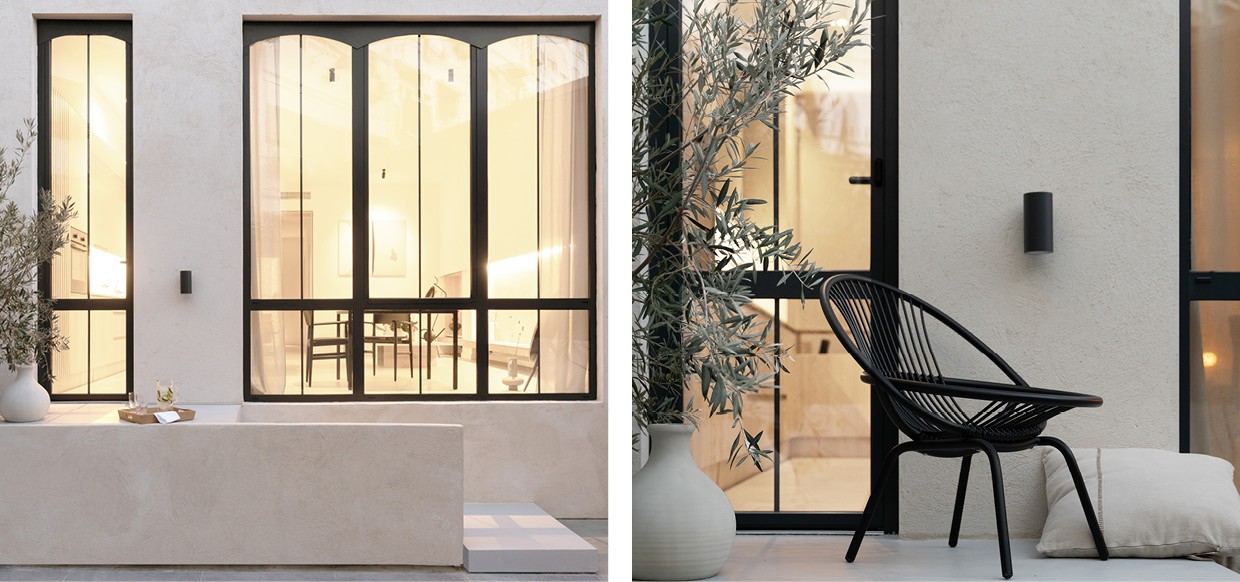- Interior
- Architecture & development
Thanks to a collaboration with some local art and design dealers, Andrès Jover and Macarena Barrera of the Estudio En Hebra architect's office created Casa de la Higuera. Simplicity and an extraordinary attention to detail and finish are the basis of this well thought-out concept. It is with great pleasure that we put this unique project in the spotlight today.
 The House of the Fig Tree, or in other words 'Casa de la Higuera', is a small apartment in the middle of the historical centre of Valencia in Spain. Several rooms lead to a courtyard that provides them with indirect light. The interior design was done by architects and developers Andrés Jover and Macarena Barrera of Estudio En Hebra. The studio is known for its own style that differs from the classic Mediterranean building style by choosing harmonious, natural and refined materials and textures. Realisations with personality, warmth, rigour and efficiency are always the common thread. This is also the case for Casa de la Higuera which calms its spaces thanks to the use of natural material structures. Tradition and craftsmanship are also balanced in a very special way.
The House of the Fig Tree, or in other words 'Casa de la Higuera', is a small apartment in the middle of the historical centre of Valencia in Spain. Several rooms lead to a courtyard that provides them with indirect light. The interior design was done by architects and developers Andrés Jover and Macarena Barrera of Estudio En Hebra. The studio is known for its own style that differs from the classic Mediterranean building style by choosing harmonious, natural and refined materials and textures. Realisations with personality, warmth, rigour and efficiency are always the common thread. This is also the case for Casa de la Higuera which calms its spaces thanks to the use of natural material structures. Tradition and craftsmanship are also balanced in a very special way. 
The project distinguishes itself by choosing harmonious, natural and refined materials and textures.
The architectural studio made every effort to create different interior atmospheres with the help of local design branches, artists and sculptors from the city. In this way, the collaboration created an upgrade of the open, beautiful spaces within the flat. By bringing these partners and their work together in a creative way, the space comes alive and enhances contemporary living.  The details excel in their simplicity. For example, the lighting has been adjusted, the transition from the walls to the ceiling is almost invisible and all the rooms are lit by indirect light to reduce glare and achieve comfort.This house is characterised by a Central European style and moulds an atmosphere of cosiness and intimacy in the private areas. The other rooms have the same approach but with an industrial touch. The interior feature plenty of oak woodwork which runs throughout the house to give the residents a continuous and flowing feeling.
The details excel in their simplicity. For example, the lighting has been adjusted, the transition from the walls to the ceiling is almost invisible and all the rooms are lit by indirect light to reduce glare and achieve comfort.This house is characterised by a Central European style and moulds an atmosphere of cosiness and intimacy in the private areas. The other rooms have the same approach but with an industrial touch. The interior feature plenty of oak woodwork which runs throughout the house to give the residents a continuous and flowing feeling.  Finally, the beautiful, large opening in the facade and the carpentry in the windows are inspired by the architecture we see in Soho because of the client's relationship with this specific neighbourhood in New York.
Finally, the beautiful, large opening in the facade and the carpentry in the windows are inspired by the architecture we see in Soho because of the client's relationship with this specific neighbourhood in New York.
Photography by Adrian Mora Maroto