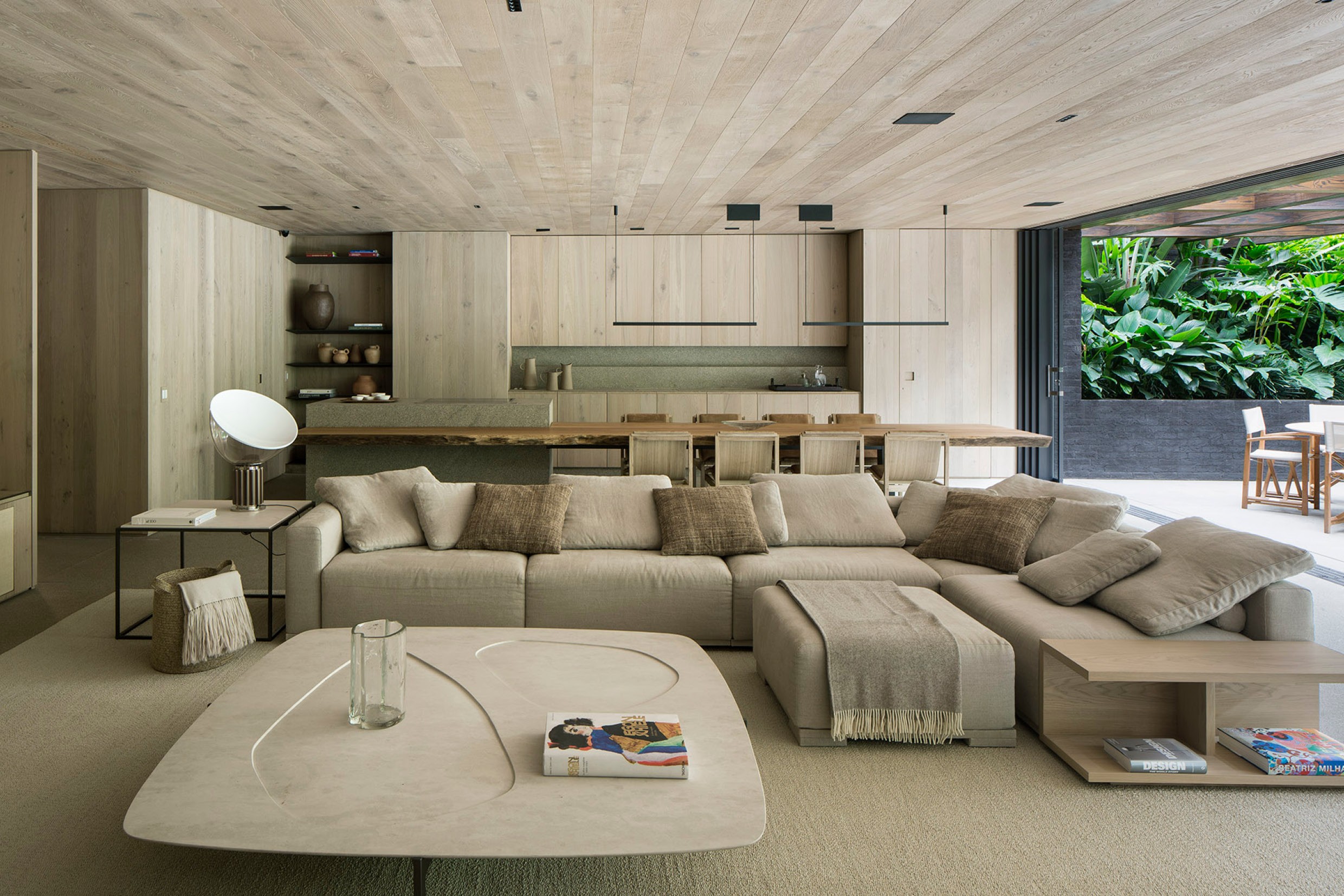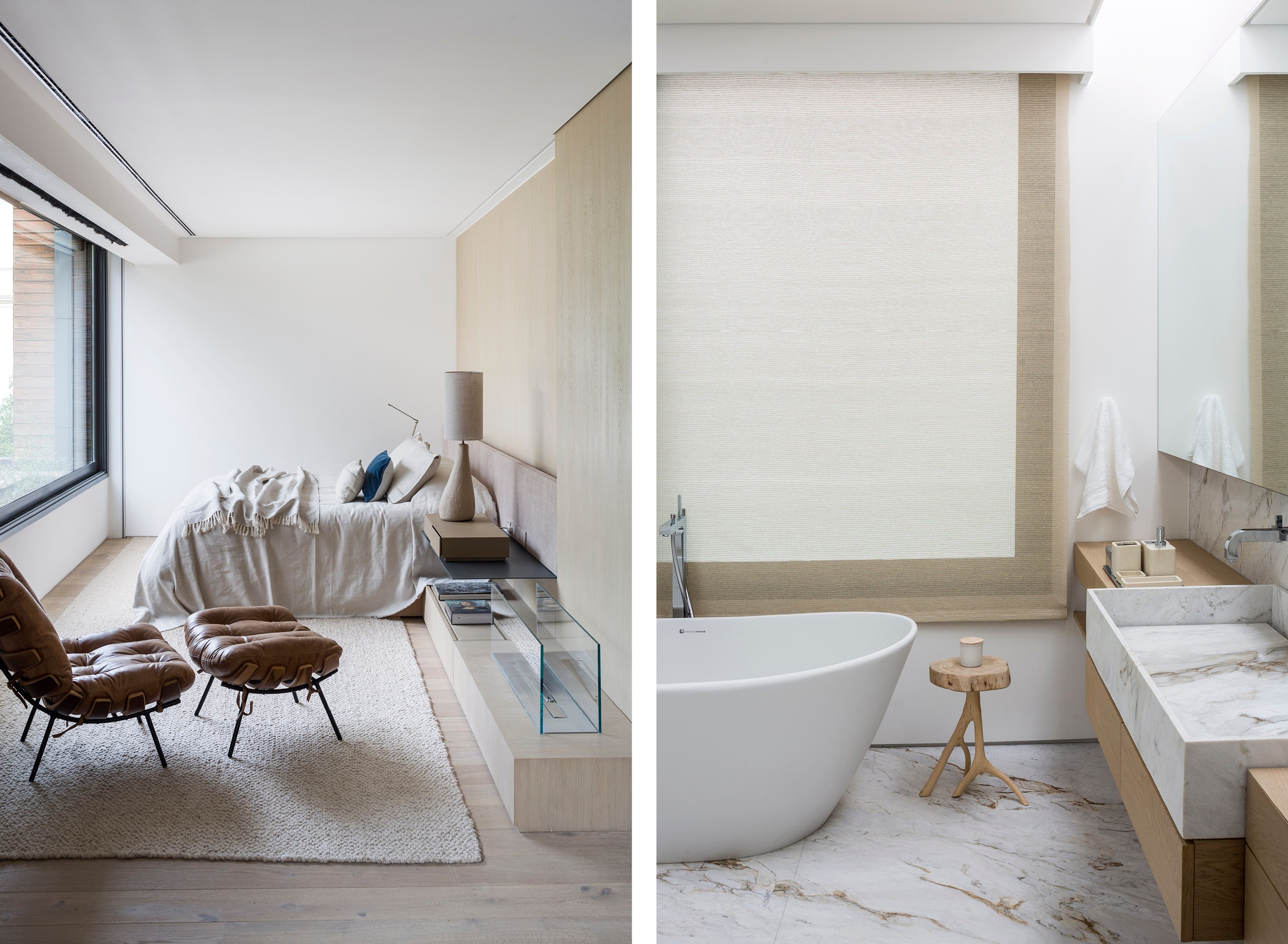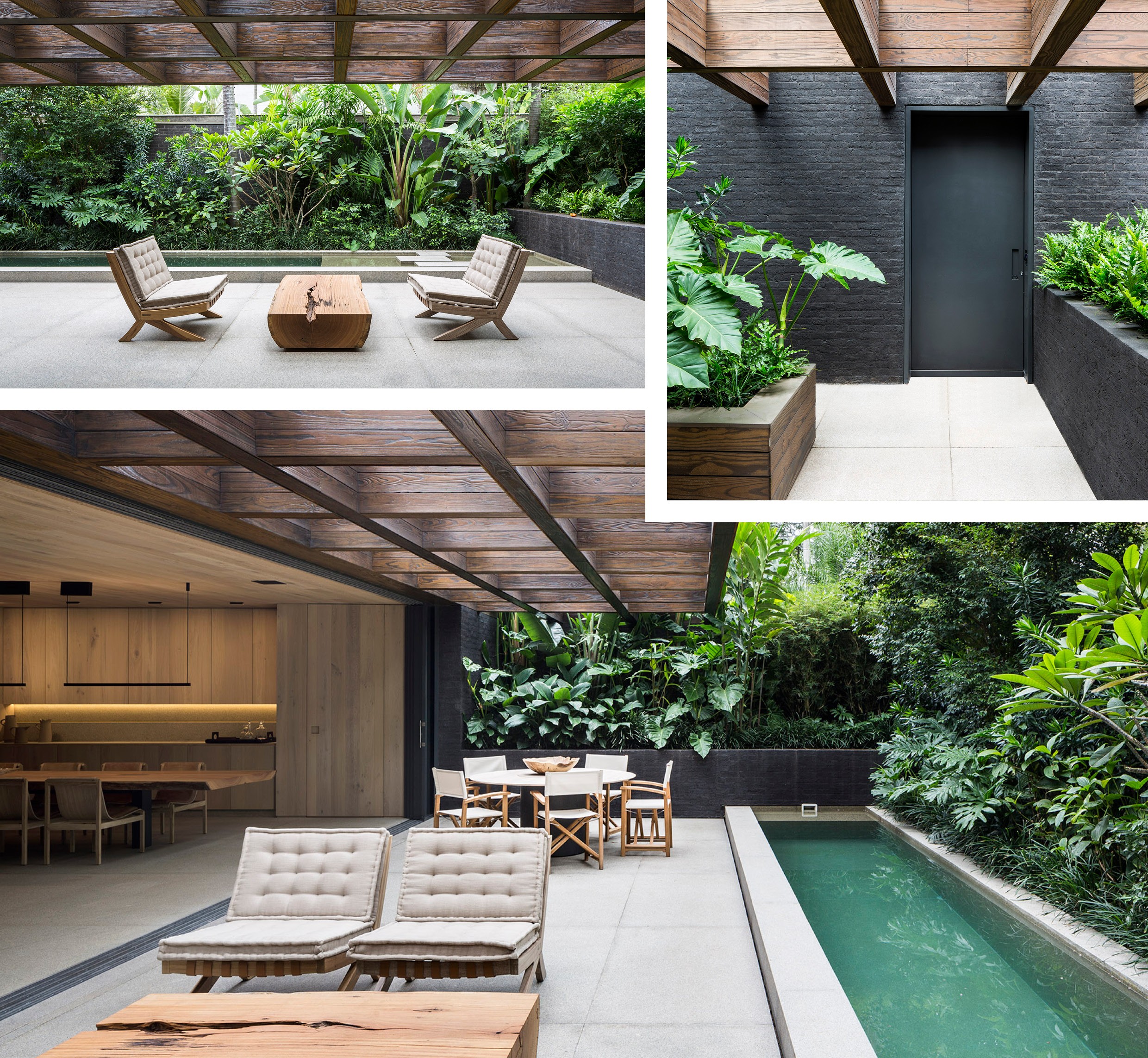- Interior
- Architecture & development
Some people prefer a secluded home, while others can be charmed by a house that belongs to an inviting community. Casa IG is an ideal example of the second category, because together with five other properties, it forms the Jacarezhinho condominium, which was designed by Studio Arthur Casas. It was crucial that the residence could still provide the right amount of privacy.
 Casa IG was developed for a family with two young children in Pinheiros, Brazil. With different floors, there is no doubt that the home offers enough space for both the present and the future. For example, there is a basement with an abundance of storage space. On the main floor, there are the living and dining area, the kitchen, and the terrace, swimming pool included. With three bedrooms, a master suite, an office, and a family room, the two upper floors likewise ensure the needed space to live a comfortable and luxurious family life. Both the children and their parents can enjoy their own spot, considering that the first and second floor are respectively intended for them. Since they mainly worked vertically, the residents even have access to an elevator in order to move around efficiently.
Casa IG was developed for a family with two young children in Pinheiros, Brazil. With different floors, there is no doubt that the home offers enough space for both the present and the future. For example, there is a basement with an abundance of storage space. On the main floor, there are the living and dining area, the kitchen, and the terrace, swimming pool included. With three bedrooms, a master suite, an office, and a family room, the two upper floors likewise ensure the needed space to live a comfortable and luxurious family life. Both the children and their parents can enjoy their own spot, considering that the first and second floor are respectively intended for them. Since they mainly worked vertically, the residents even have access to an elevator in order to move around efficiently.
This project is the result of professional and fitting changes to an existing property. The studio helped their clients with their expertise by answering their needs as best as possible. An important point was raising the ceiling by twenty centimetres. The existing metal structures were also strengthened. Another priority was the generously entering daylight. In a subtle but thoughtful manner, they ensured that the entire architecture is illuminated, thanks to the rightly placed openings in the ceilings. Moreover, the central table and artworks on the wall bathe in a welcome light. Next to this, you cannot miss how the living area and the neighbouring outdoor space blend effortlessly, which simultaneously creates additional light incidence. The cosiness of the interior is strongly complemented by the lure of the beautiful terrace.  In terms of the materials, the studio acted out of their love for cohesion. Almond granite enjoyed the clear preference when it came to flooring, which is not illogical if you are aware of the magnificent quality and easy maintenance. In the living area, you can spot beautiful panels in woodwork. Another striking element in the palette s the Calacatta marble in the bathroom, which immediately creates a clear style that loves organic materiality. Not only the interior but also the exterior does not mince its words: the dark bricks and woodwork namely converge in a façade that you will not soon forget. The selection of colours was composed with the eye on neutrality. Linen, light wood, and neutral stone create shades that truly complete that goal, because with their serene character these materials are the perfect choice for a home that profiles itself as a serene haven where the family can always find rest.
In terms of the materials, the studio acted out of their love for cohesion. Almond granite enjoyed the clear preference when it came to flooring, which is not illogical if you are aware of the magnificent quality and easy maintenance. In the living area, you can spot beautiful panels in woodwork. Another striking element in the palette s the Calacatta marble in the bathroom, which immediately creates a clear style that loves organic materiality. Not only the interior but also the exterior does not mince its words: the dark bricks and woodwork namely converge in a façade that you will not soon forget. The selection of colours was composed with the eye on neutrality. Linen, light wood, and neutral stone create shades that truly complete that goal, because with their serene character these materials are the perfect choice for a home that profiles itself as a serene haven where the family can always find rest.
he selection of colours was composed with the eye on neutrality.
From the spacious sofa to the reclusive nature of the bedrooms, everywhere in Casa IG the residents can enjoy their own place full of comfort. Considering that the living area seamlessly blends the kitchen and lounge area, the idea of contact takes centre stage on the ground floor. An extra asset in this room are the multiple light sources that together make up a convivial atmosphere, and especially in the darker months. From the carefully selected materials to the curated colours and renewed layout, this home is an absolute passion project for a family that will undoubtedly enjoy it for more generations to come. We are already thinking about the next time that Studio Arthur Casas will pleasantly surprise us.  Want to get enchanted by more impressive projects and inspiring architecture? Be sure to follow us on Instagram on the account Imagicasa Architecture. On this page, we will share unique realisations, promising designs and innovative ideas daily.
Want to get enchanted by more impressive projects and inspiring architecture? Be sure to follow us on Instagram on the account Imagicasa Architecture. On this page, we will share unique realisations, promising designs and innovative ideas daily.
Photography by Filippo Bamberghi