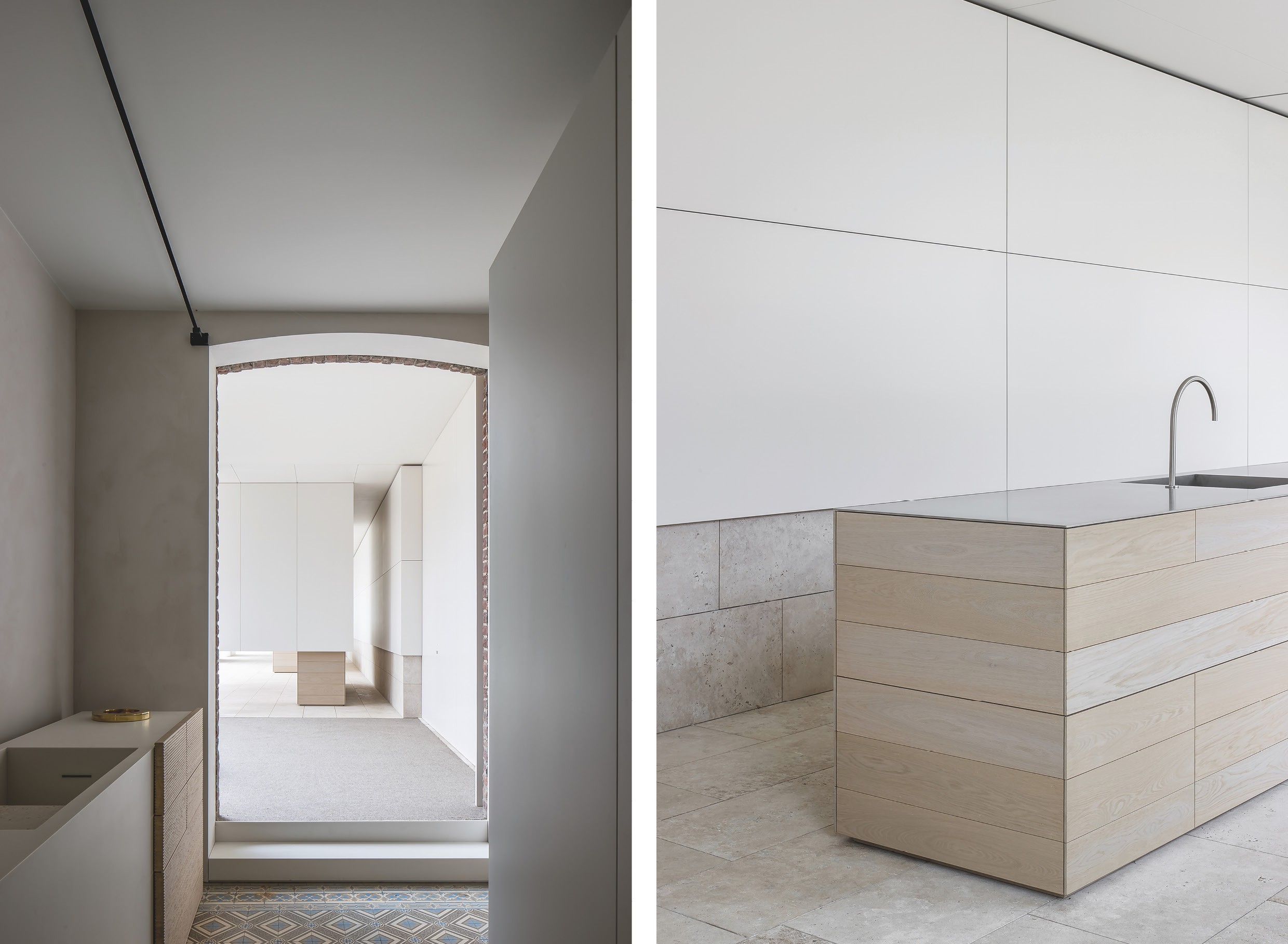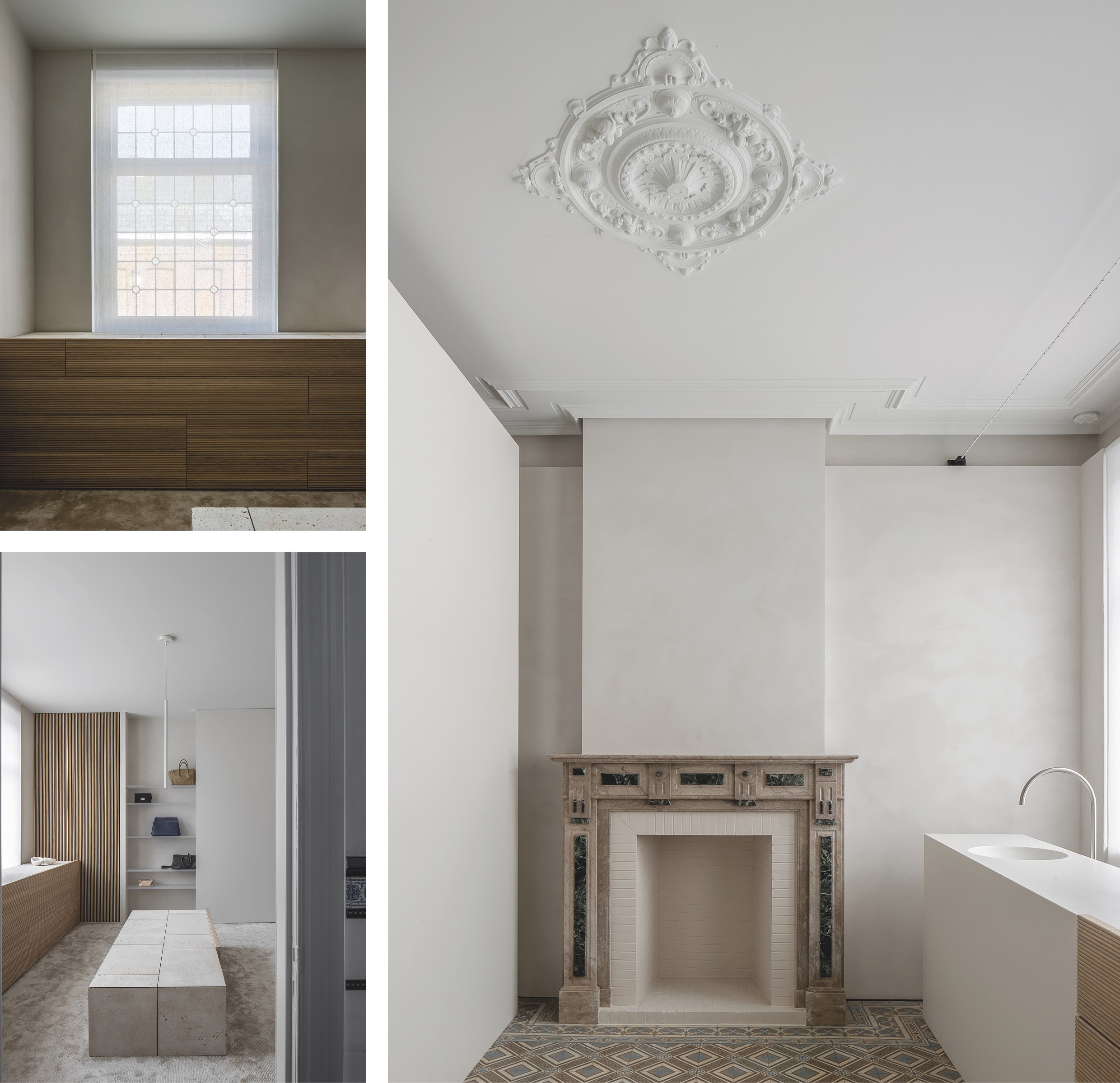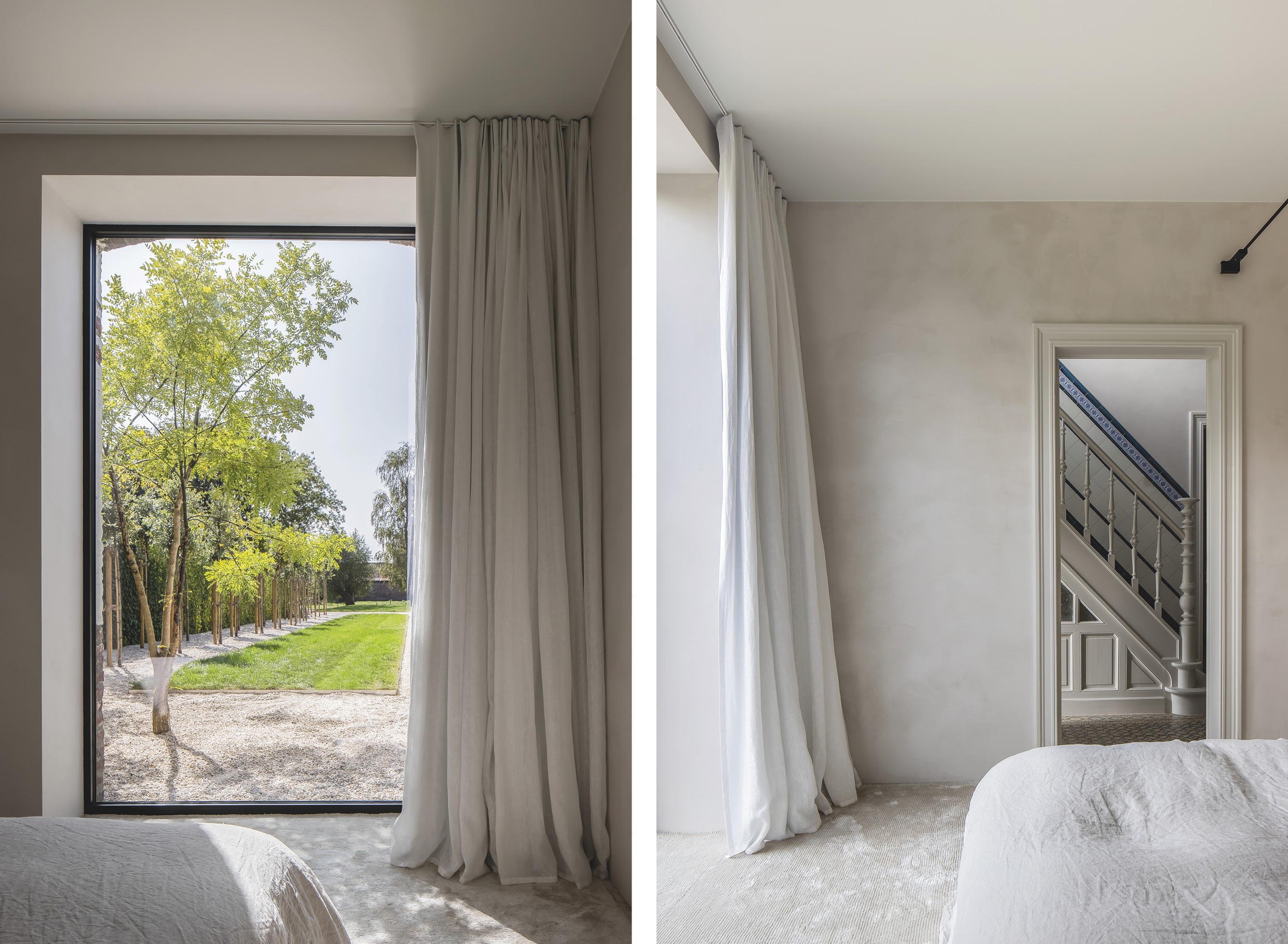- Interior
- Architecture & development
With House Minus.05, the architectural firm Minus writes the perfect definition of residential minimalism. In this personal project, the long tradition of excellent craftsmanship is honoured and combined with contemporary ideas and details.
 Minus is a Belgian multidisciplinary agency that brings together design, interior architecture and furniture making. The studio was founded in 2000 by Wim Carton and Sophie Popelier and builds on a long family history of no less than seven generations of carpenters. At Minus, everything revolves around ‘the essence of living’. This striving for simplicity is supported by the palette of colours and materials that Minus prefers to work with. ‘Next to white, we mainly use natural materials and especially natural wood. My husband is the seventh generation in a family of carpenters, wood is in his DNA. We have a natural aversion to anything fake, so we go for natural, honest materials,’ says Popelier.
Minus is a Belgian multidisciplinary agency that brings together design, interior architecture and furniture making. The studio was founded in 2000 by Wim Carton and Sophie Popelier and builds on a long family history of no less than seven generations of carpenters. At Minus, everything revolves around ‘the essence of living’. This striving for simplicity is supported by the palette of colours and materials that Minus prefers to work with. ‘Next to white, we mainly use natural materials and especially natural wood. My husband is the seventh generation in a family of carpenters, wood is in his DNA. We have a natural aversion to anything fake, so we go for natural, honest materials,’ says Popelier.
Behind a heritage-protected facade in Reningelst, a village near Poperinge, you will find Minus.05, the interior architects' beautiful minimalist home and once the house of Wim Carton's great-grandfather. Traditional traces are still clearly visible in the preservation of the facade, authentic floor tiles, ceiling mouldings, doors and rafters. The new design consists of a day and a night section. The latter is the old part of the building and, of course, this is where the bedrooms are located. ‘Inspired by the 'box-in-a-box' principle, the old building with its false walls was given a contemporary, blank interpretation and a framework through which techniques could be made invisible,’ we hear. For the daytime part, work was done in and around the garden. Originally, there were several typical Flemish houses and booths here. These were removed and replaced by an elongated glass volume in which the kitchen and dining and living areas are located. In the interior of this volume, a lot of use was made of floating elements. ‘We did this because the plot is long and narrow, and we wanted to make the most of the wider garden in the rear. In order to accentuate the length, we made as many volumes floating as possible. 
A contemporary gem with a touch of nostalgia
The seamless transitions and natural flow created by this hint at the simplicity that Minus always strives for. We also recognise the typical colour and material palette of the studio in this house. White again plays the leading role, but the designers made it slightly warmer this time, we hear from Popelier. ‘This had to do with the existing floors in the old house, which was the starting point. The white could not be too cold. The floor we use in the day area also has a warm sand colour. In this way, we had a colour palette to work on. The palette was supplemented with wood, and oak proved to be the most suitable material.’  In this unique home, the long family tradition of furniture making and passion for craftsmanship is combined with contemporary ideas and details. Everything is reduced to the essentials, creating a sober aesthetic with natural colours and materials combined with unique home-made furniture. It is an excellent representation of a typical Minus design and, according to Sophie Popelier, the ultimate proof that ‘you can live very modernly in a godforsaken village centre’.
In this unique home, the long family tradition of furniture making and passion for craftsmanship is combined with contemporary ideas and details. Everything is reduced to the essentials, creating a sober aesthetic with natural colours and materials combined with unique home-made furniture. It is an excellent representation of a typical Minus design and, according to Sophie Popelier, the ultimate proof that ‘you can live very modernly in a godforsaken village centre’.
Photography by Cafeine