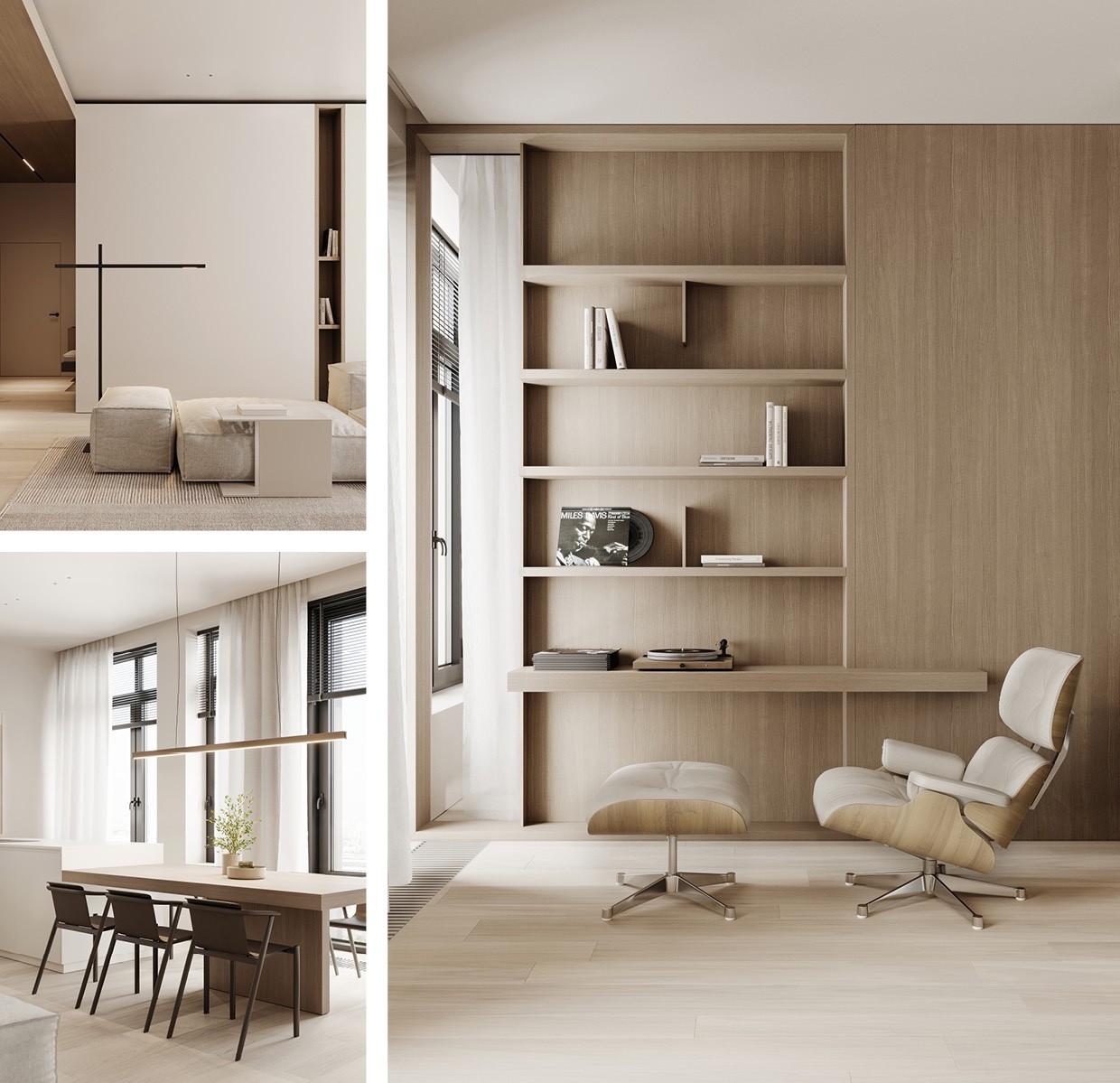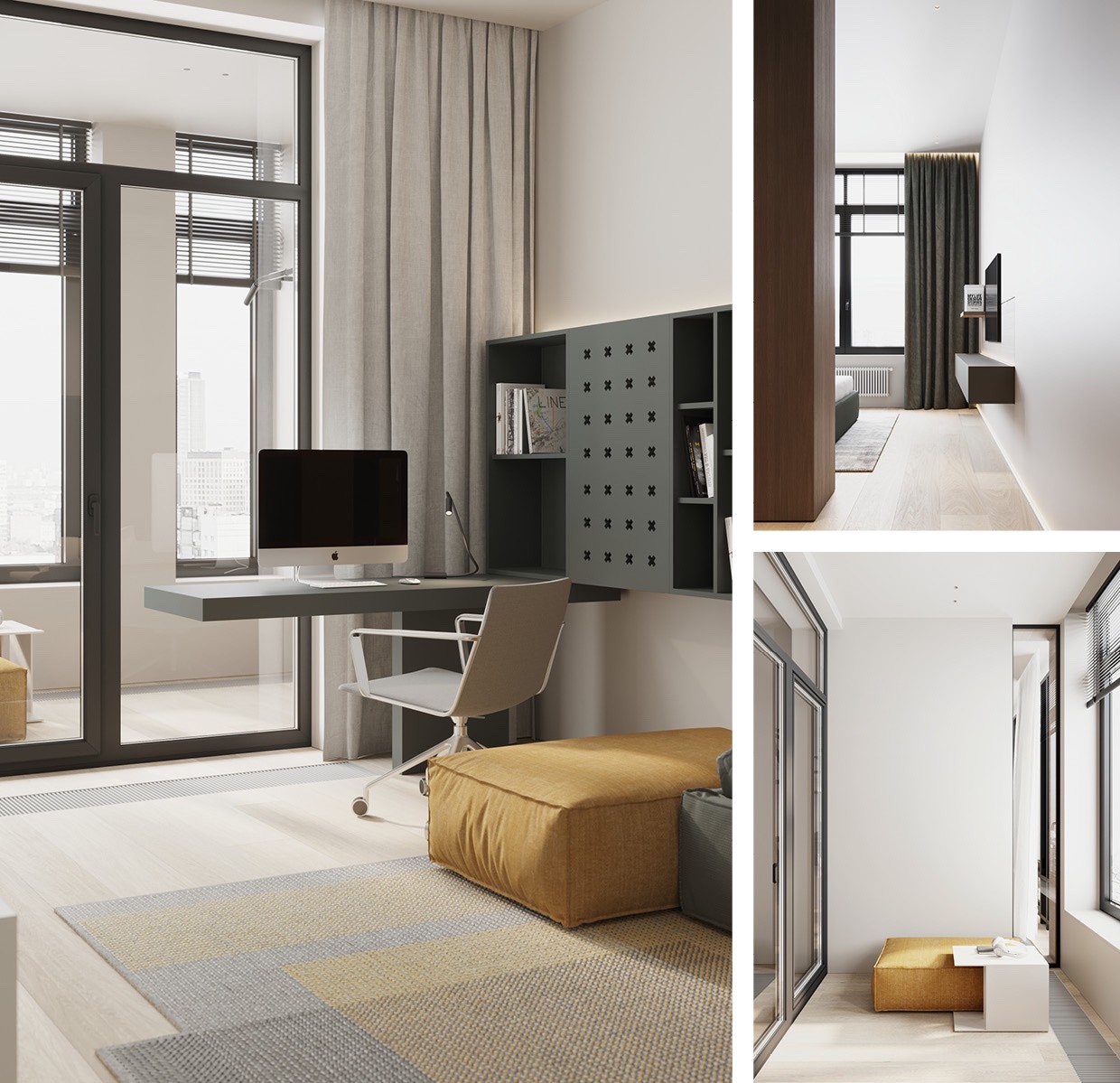- Interior
The project called Karamel is located in the Russian capital and was designed by the design firm Artem Babayants Architects. The architectural firm strives to rethink spaces in terms of the meaningfulness and perfection of each of its elements. You will therefore not find excessive decoration or an abandonment of meaning in their designs. Light is their key element, defining the basic forms of the room, revealing textures and creating atmosphere. Their minimalist style is demanding and requires a perfect sense of proportion. It gives any space freedom, integrity and a sense of comfort and calm.  The Karamel project is characterised by graphics and monochrome, creating additional air and shadows and making objects stand out immediately. This results in spaces that are deeper and above all more fascinating. Our favourite transformation was without doubt the TV corner where the television is hidden behind a set of sliding doors, a perfection without extra details. High quality was played with in order to guarantee the highest level of comfort. The main wish of the customers was a kitchen in an alcove.
The Karamel project is characterised by graphics and monochrome, creating additional air and shadows and making objects stand out immediately. This results in spaces that are deeper and above all more fascinating. Our favourite transformation was without doubt the TV corner where the television is hidden behind a set of sliding doors, a perfection without extra details. High quality was played with in order to guarantee the highest level of comfort. The main wish of the customers was a kitchen in an alcove.
In this way, the shared space was kept as spacious as possible without imposing boundaries and, at the same time, visually hiding all kitchen processes. This was a nice compromise between an open space and delicate zone. This flat gave Artem Babayants Architects the solution to divide the common space into two without any boundaries, on one side the living room and on the other a kitchen with an island and dining table. The cooking island was placed opposite an alcove. Here the clients can cook with a view of the city and while participating in the life of the family, since you have a view of the living room. Artem Babayants Architects managed to design a beautiful minimalist unit consisting of pure light volumes and a minimum of visual noise from the living room. Photography by KARAMEL 3D
Artem Babayants Architects managed to design a beautiful minimalist unit consisting of pure light volumes and a minimum of visual noise from the living room. Photography by KARAMEL 3D
 The Karamel project is characterised by graphics and monochrome, creating additional air and shadows and making objects stand out immediately. This results in spaces that are deeper and above all more fascinating. Our favourite transformation was without doubt the TV corner where the television is hidden behind a set of sliding doors, a perfection without extra details. High quality was played with in order to guarantee the highest level of comfort. The main wish of the customers was a kitchen in an alcove.
The Karamel project is characterised by graphics and monochrome, creating additional air and shadows and making objects stand out immediately. This results in spaces that are deeper and above all more fascinating. Our favourite transformation was without doubt the TV corner where the television is hidden behind a set of sliding doors, a perfection without extra details. High quality was played with in order to guarantee the highest level of comfort. The main wish of the customers was a kitchen in an alcove. Beautiful compromise between open space and delicate zone
In this way, the shared space was kept as spacious as possible without imposing boundaries and, at the same time, visually hiding all kitchen processes. This was a nice compromise between an open space and delicate zone. This flat gave Artem Babayants Architects the solution to divide the common space into two without any boundaries, on one side the living room and on the other a kitchen with an island and dining table. The cooking island was placed opposite an alcove. Here the clients can cook with a view of the city and while participating in the life of the family, since you have a view of the living room.
 Artem Babayants Architects managed to design a beautiful minimalist unit consisting of pure light volumes and a minimum of visual noise from the living room. Photography by KARAMEL 3D
Artem Babayants Architects managed to design a beautiful minimalist unit consisting of pure light volumes and a minimum of visual noise from the living room. Photography by KARAMEL 3D