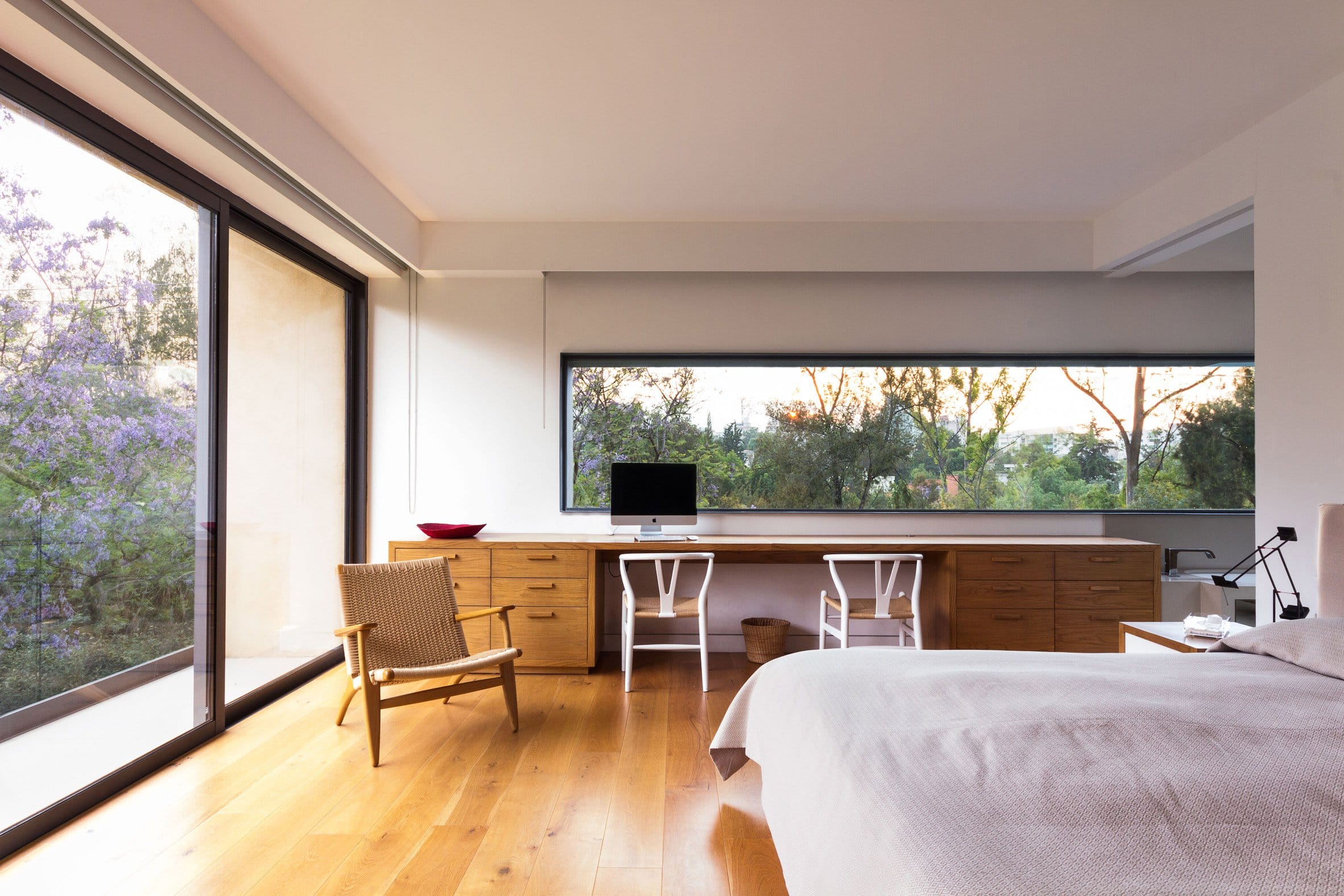- Architecture & development
The black frames of two panoramic windows come from a wing of this clay-covered Mexico-City house and extend across the sloping driveway to the parking lot. Mexican architect Andres Stebelski designed this 500-square-metre family home with a garden in the southern part of the plot.
A woven staircase runs along the side of the house and leads from the garage to the main entrance. The two thin windows at the front of the house provide a glimpse at the nearby forested area.

On the southern side of the house, opposite the garden, there are large windows on both floors, which allows a lot of natural light to enter. Unlike the openings at the front, these windows are embedded in the wall to create a cross-shaped frame that surrounds four sheltered terraces. The upper level is equipped with glass screens.

The external structure divides the interior areas. On the ground floor, it separates the lounge in the east from the kitchen and dining room on the other side. On the first floor, it makes a division between the master bedroom and the smaller three bedrooms.
Inside, the house is finished with simple wooden floors and white walls. The staircase with open wooden steps is another nice detail.

All images courtesy of Andres Stebelski