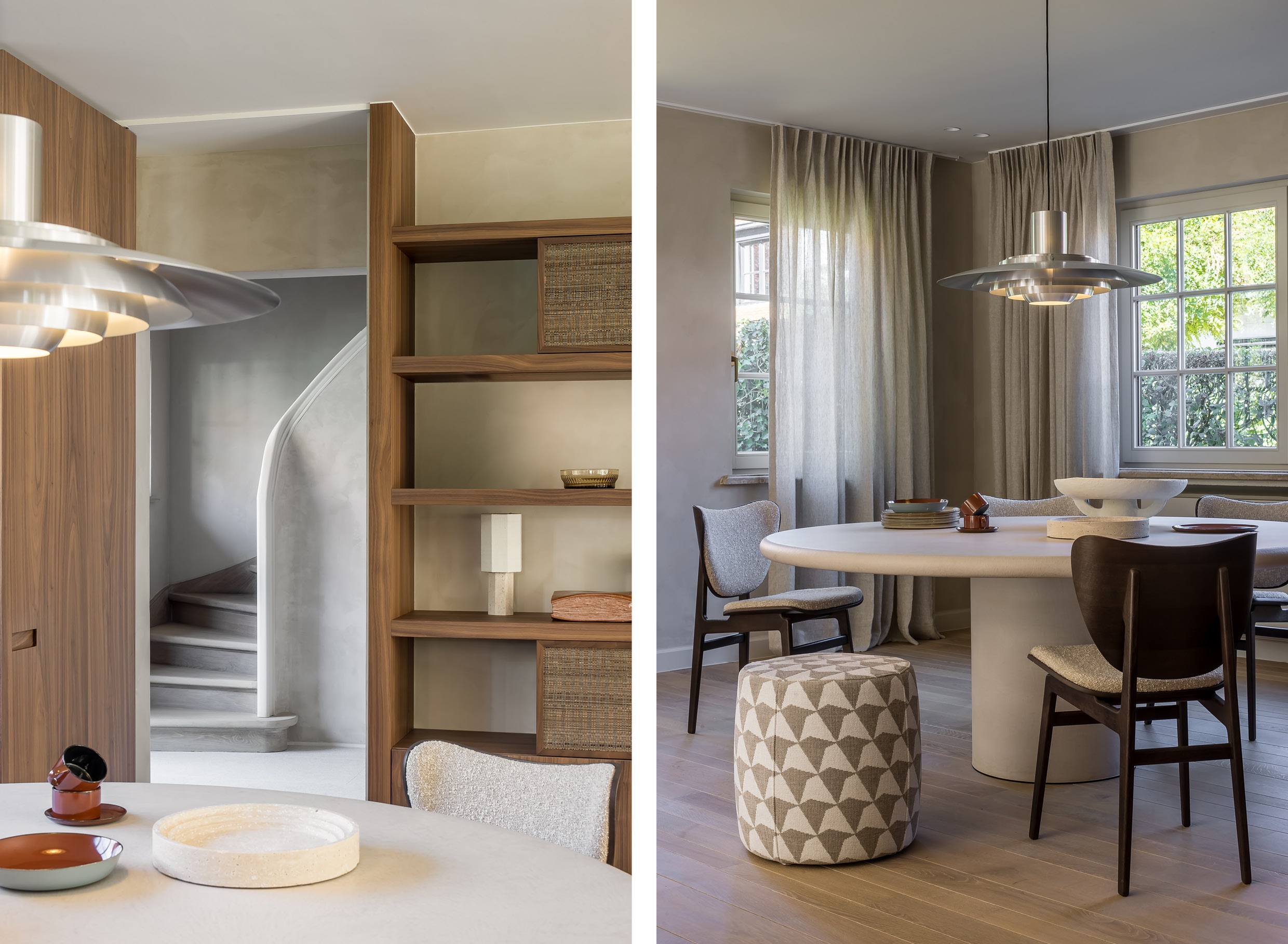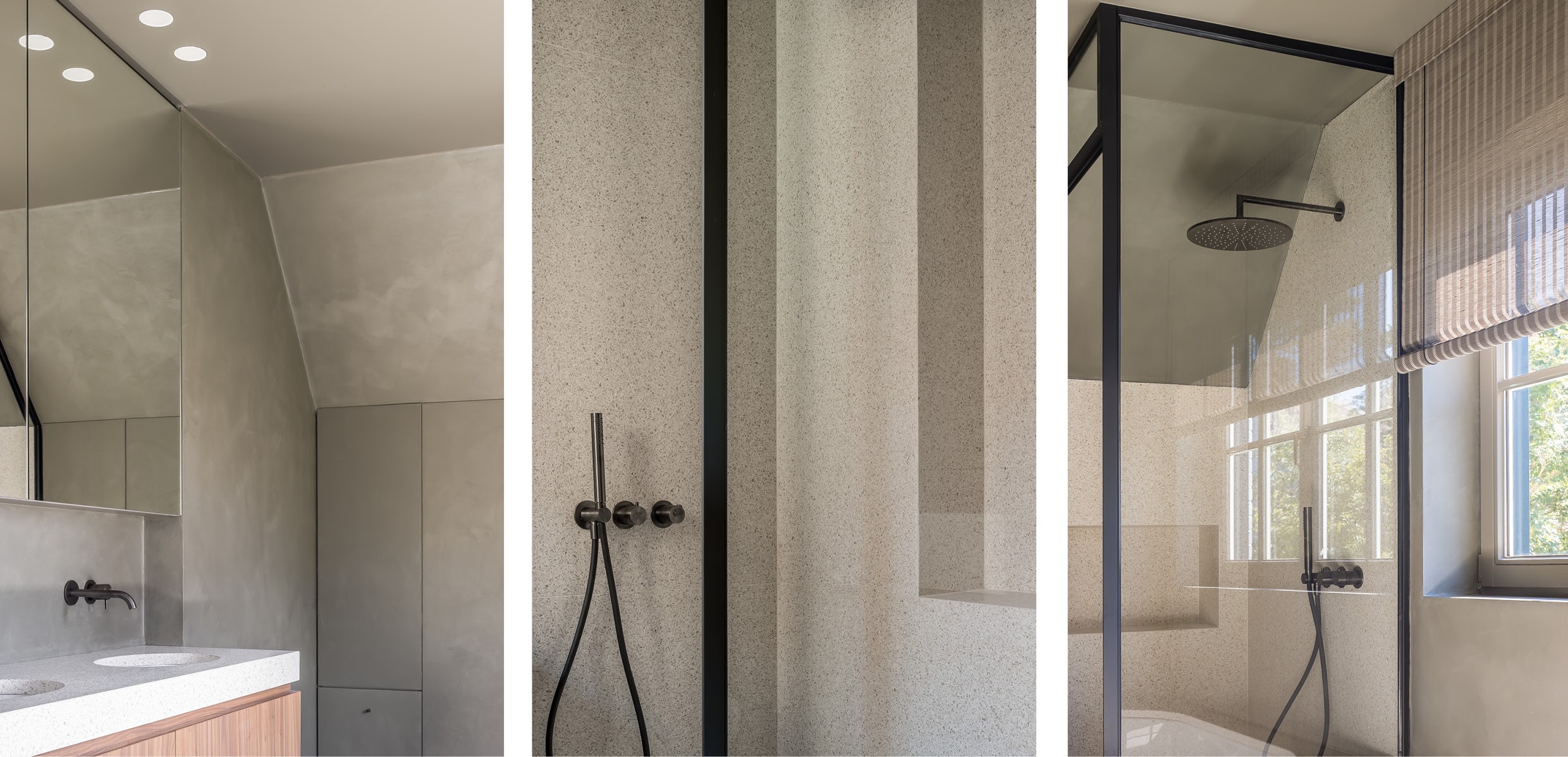- Interior
- Architecture & development
Bieke Casteleyn’s projects always manage to enchant us. This residence in Knokke has an inspiring interior that evokes an extraordinary atmosphere. With a well-thought-out layout and materials of the highest quality, the owners can enjoy their time at home to the fullest.
 It was at the Sint Lucas School of Arts in Ghent, Belgium that Bieke Casteleyn graduated as interior designer. Shortly afterwards, she travelled to Milan to pursue a training in product development. Since then, her sophisticated and innovative style has continually evolved. In 2012, she founded her own design studio in Knokke: BCINT. With projects spread all over Flanders, the interior architect translates her ideas into thoughtful, fresh concepts. The emphasis is on both high-end residential renovations as well as newly built projects. Since its launch, the studio has already gone through an impressive growth process and the designer's style took on a clearly defined form. Her work effortlessly transcends functionalism and can rightly be considered art.
It was at the Sint Lucas School of Arts in Ghent, Belgium that Bieke Casteleyn graduated as interior designer. Shortly afterwards, she travelled to Milan to pursue a training in product development. Since then, her sophisticated and innovative style has continually evolved. In 2012, she founded her own design studio in Knokke: BCINT. With projects spread all over Flanders, the interior architect translates her ideas into thoughtful, fresh concepts. The emphasis is on both high-end residential renovations as well as newly built projects. Since its launch, the studio has already gone through an impressive growth process and the designer's style took on a clearly defined form. Her work effortlessly transcends functionalism and can rightly be considered art.  This house, located in a quiet villa neighbourhood in Knokke, underwent a thorough renovation and is now a beautiful residence where warmth and softness merge together. The hall forms a warm entrance together with the sculptural staircase and the special painting technique. The passage between entrance and living space is incorporated in the wall unit of the living space. The furniture in American walnut is composed of two parts: on the one hand, it is a library; on the other, it provides space for a television. With its upholstered door fronts, the library provides a warm touch within the house.
This house, located in a quiet villa neighbourhood in Knokke, underwent a thorough renovation and is now a beautiful residence where warmth and softness merge together. The hall forms a warm entrance together with the sculptural staircase and the special painting technique. The passage between entrance and living space is incorporated in the wall unit of the living space. The furniture in American walnut is composed of two parts: on the one hand, it is a library; on the other, it provides space for a television. With its upholstered door fronts, the library provides a warm touch within the house.
The painting technique and the Ceppo Romano natural stone are coordinated
The door between living space and kitchen was eliminated and two passages were created, giving the kitchen a light and open feel. Thanks to this thoughtful layout, kitchen and living space flow harmoniously into one another, both spatially and in terms of the materials used, which exude luxury and tranquillity. The painting technique and the Ceppo Romano natural stone in the kitchen are coordinated. The parquet floor in living space and bedrooms was recovered and refreshed for a contemporary look. The bedrooms and bathrooms on the first floor feature custom-made furniture. In the bathrooms, American walnut returns, this time combined with timeless terrazzo and moody colours such as aubergine, ochre, and green.  This total renovation results in a luxurious interior where balanced materials and colour choices are complemented by stylish furniture and contemporary objects. This project once again highlights Bieke Casteleyn's warm, contemporary style that we are such a fan of.
This total renovation results in a luxurious interior where balanced materials and colour choices are complemented by stylish furniture and contemporary objects. This project once again highlights Bieke Casteleyn's warm, contemporary style that we are such a fan of.
Photography by Cafeine