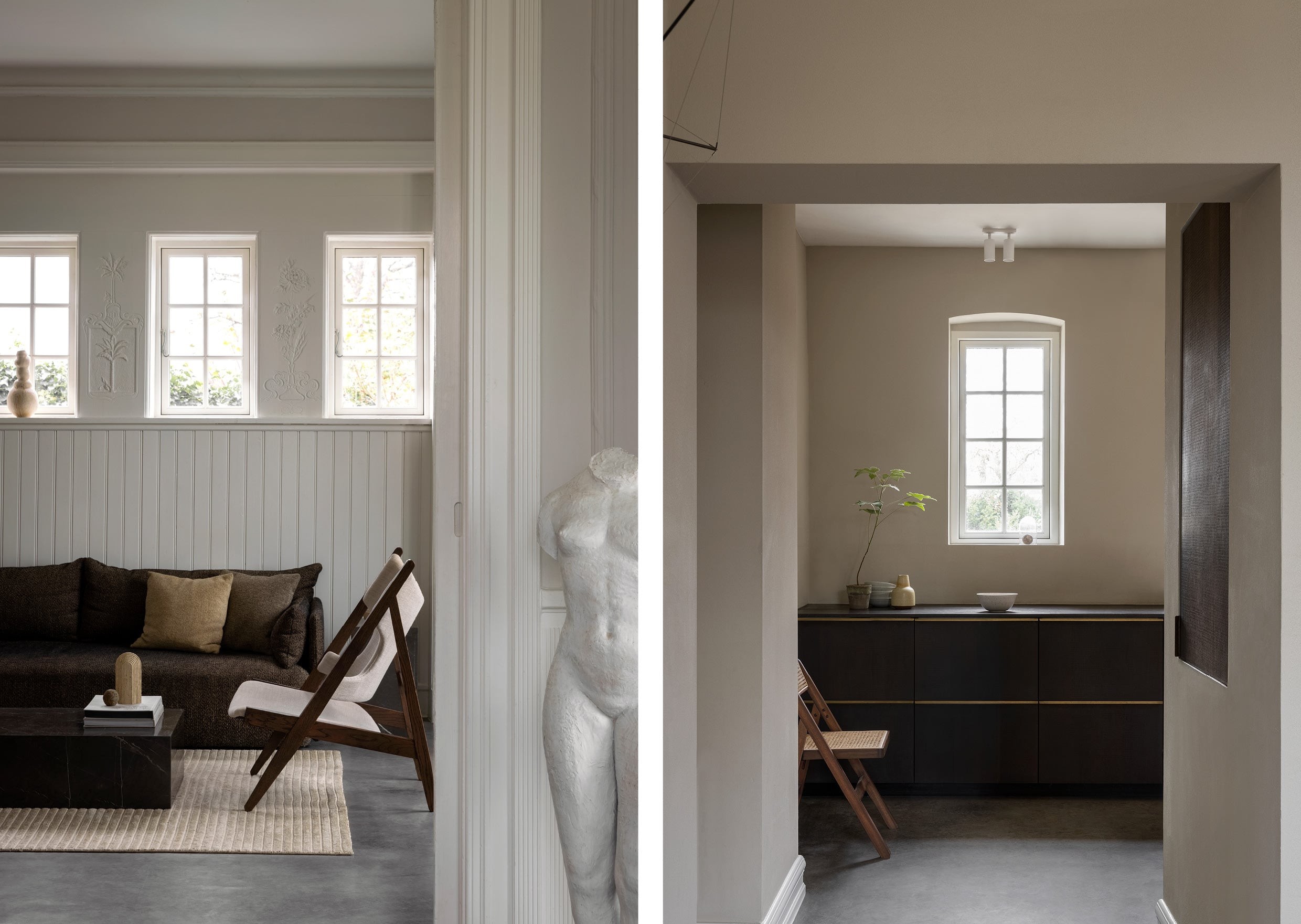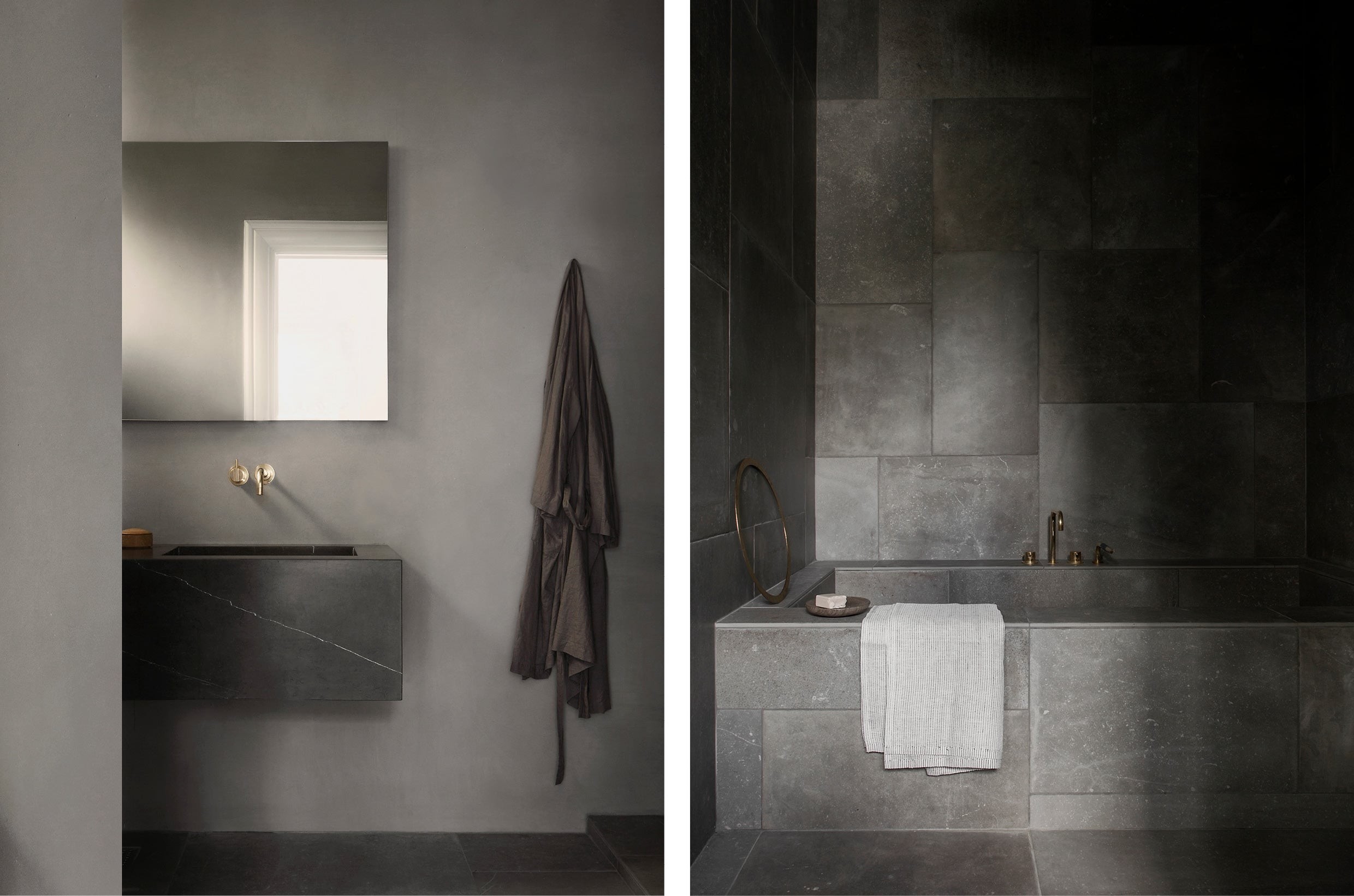Vedbaek IV, located in Vedbæk, a picturesque coastal town near Copenhagen, Denmark, is an impressive mix of historic charm and contemporary architecture. The house, measuring 211 m², was completed in 2015 and is owned by Jonas Bjerre-Poulsen, a renowned architect, designer and photographer, who lives there with his wife and two children.

Pin?

Pin?

Pin?
The architectural style of the house was heavily influenced by the building styles popular at the time from southern Germany and northern Italy, which can be seen by the Tyrolean influences
The renovation, led by Jonas, started with removing the old floors and leveling the base. A magnetite floor was chosen, which offered an industrial contrast with the ornamented historic walls and ceilings, and at the same time subtly referred to the Italian Stucco Luster technique. This new floor provided a uniform appearance within the house and emphasized the beautiful original decor. To let in more light, niches and penetrations were strategically created in the walls, so that the once dark rooms are now bathed in natural light. Another major change was the installation of a small circular staircase connecting the living room with the bedroom, creating a harmonious connection to create more unity in the house. The kitchen was modernized, with respect for the historic character of the house. Old elements, such as the original herringbone floor, were seamlessly integrated at an early stage.

Pin?
Photography by Jonas Bjerre-Poulsen
Text by Celien Hemelaer



