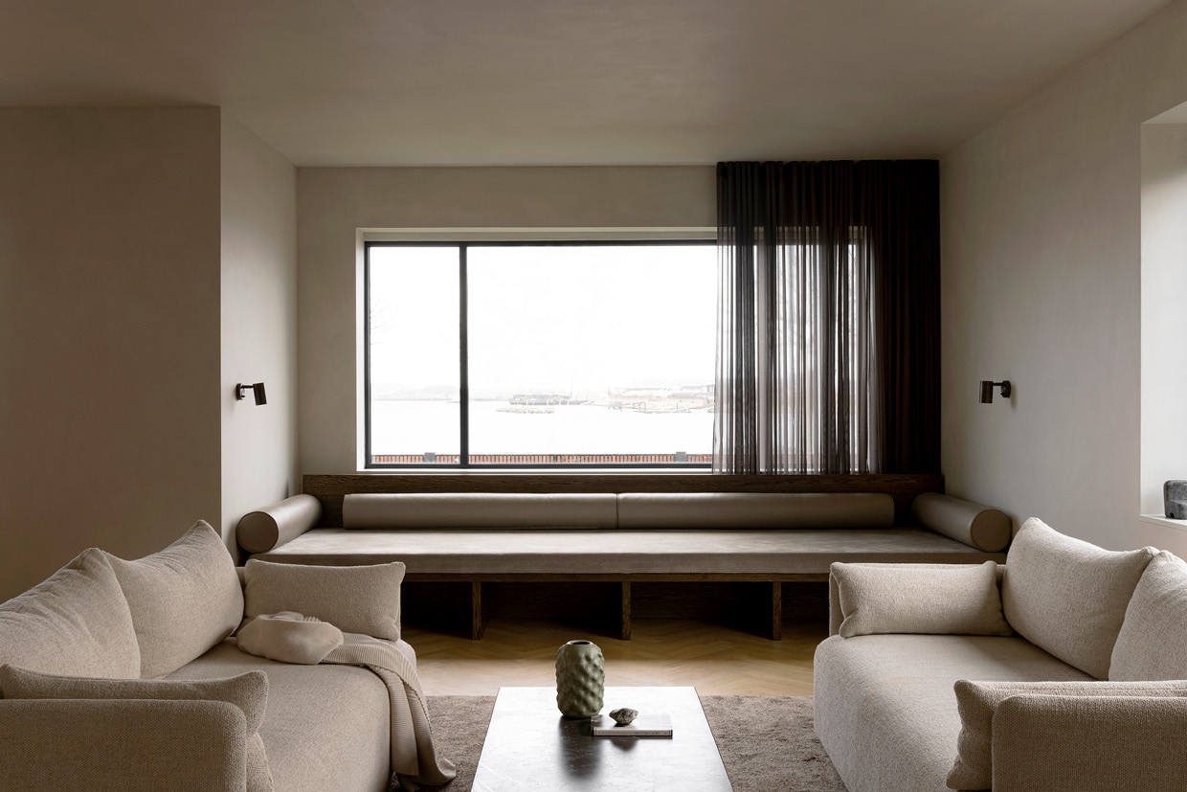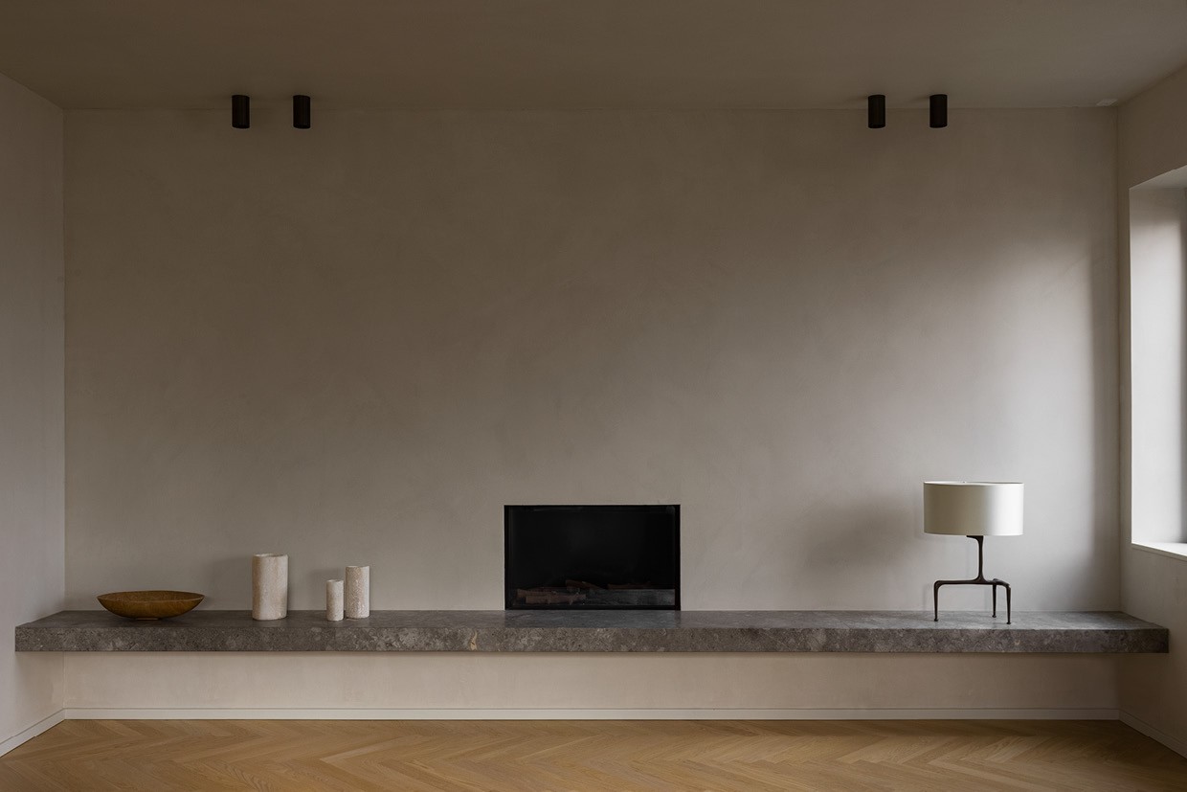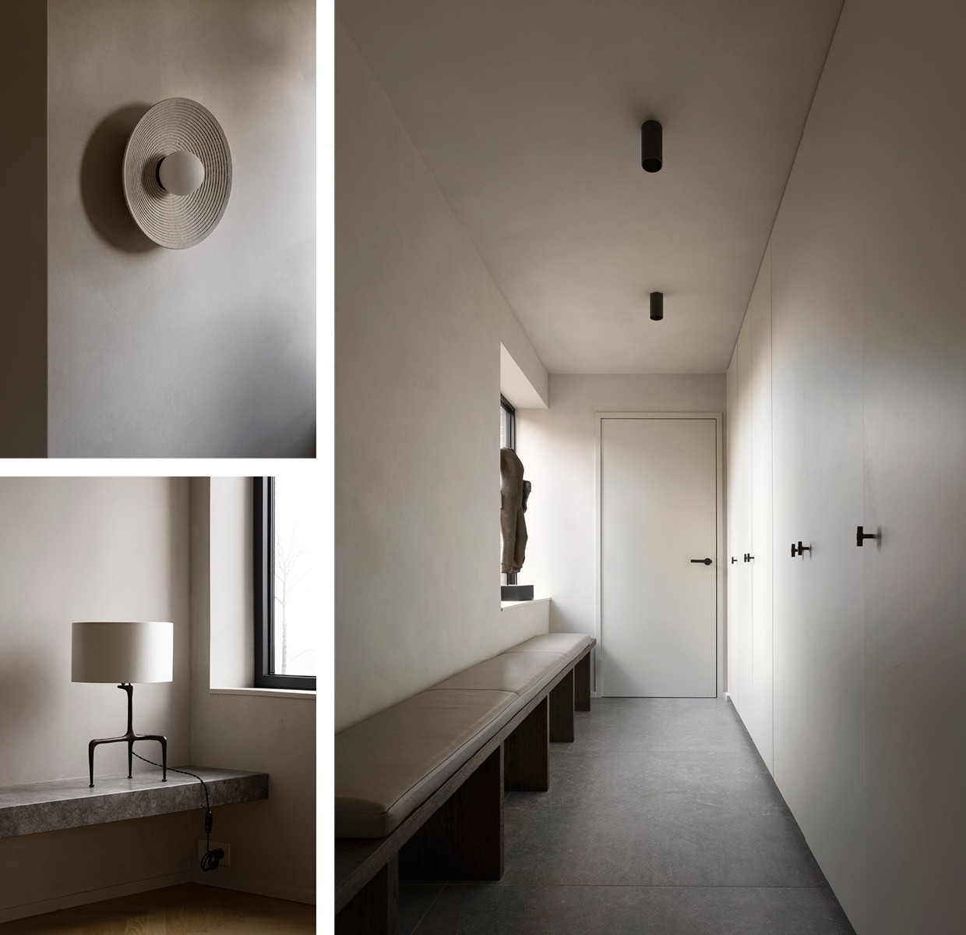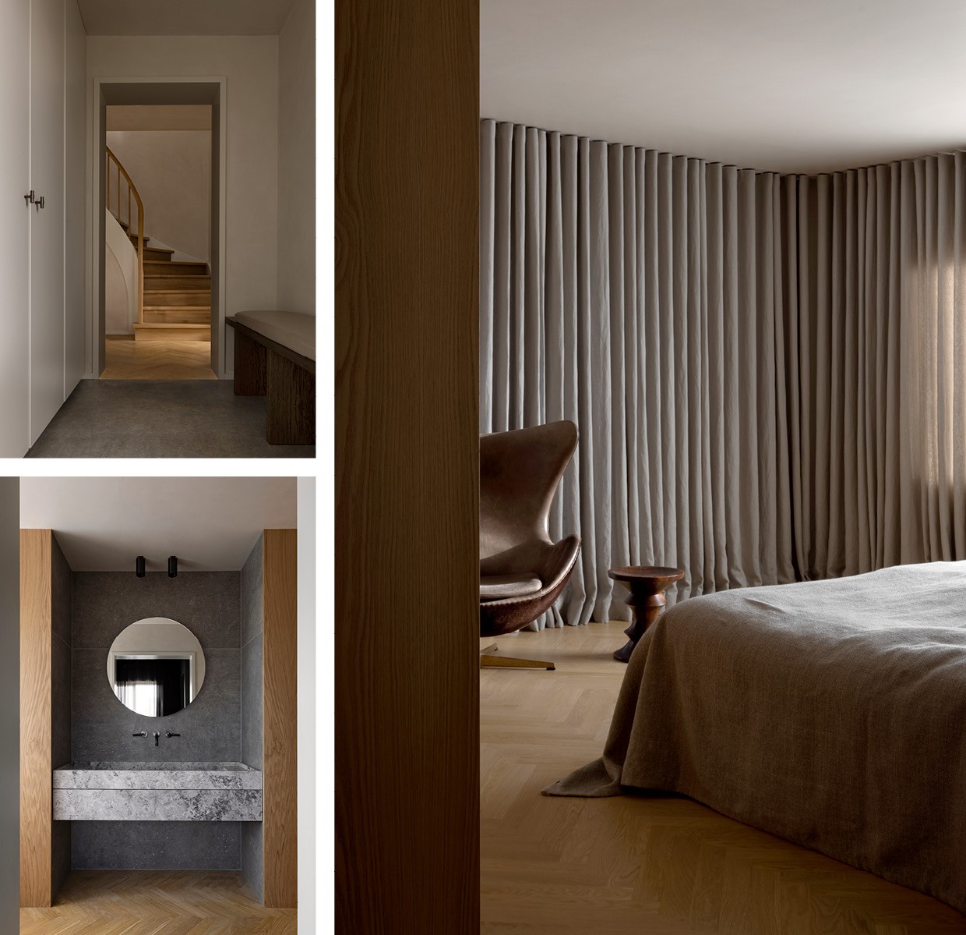- Interior
To the north of the bustling centre of Copenhagen, you can find Waterfront House, a minimalist family home overlooking a large marina. Thanks to the renovation by Norm Architects, the house has been transformed into a peaceful retreat, where you can leave the busy city life behind and destress. In this article we take you through the elegant Waterfront House.
 Norm Architects is a Danish architectural firm, based in Copenhagen, specialised in industrial design, residential architecture, commercial interiors, and photography. We have published articles in the past about their thoughtful and refined projects. They particularly focus on personal experiences and the feelings that (interior) architecture evokes in people. In the case of Waterfront House, the owners wanted to make their house a quiet retreat, where the family can withdraw in peace and quiet. The architectural firm therefore opted for a minimalist design, with soft elements and tactile surfaces, complemented by modernist details. They wanted to get rid of everything unnecessary without making the interior feel empty or cold. They also used balanced materials: the warm oak contrasts with the cold marble and stone. The walls are painted with St. Leo paint, which has a natural texture, giving the rooms a tactile feel. Now that the general features of the house have been highlighted, it is time to explore the house in detail.
Norm Architects is a Danish architectural firm, based in Copenhagen, specialised in industrial design, residential architecture, commercial interiors, and photography. We have published articles in the past about their thoughtful and refined projects. They particularly focus on personal experiences and the feelings that (interior) architecture evokes in people. In the case of Waterfront House, the owners wanted to make their house a quiet retreat, where the family can withdraw in peace and quiet. The architectural firm therefore opted for a minimalist design, with soft elements and tactile surfaces, complemented by modernist details. They wanted to get rid of everything unnecessary without making the interior feel empty or cold. They also used balanced materials: the warm oak contrasts with the cold marble and stone. The walls are painted with St. Leo paint, which has a natural texture, giving the rooms a tactile feel. Now that the general features of the house have been highlighted, it is time to explore the house in detail. 
The architectural firm has opted for a minimalist design, complemented by modernist details.
We start our tour in the hall, which has floors that are covered with large dark stone tiles. This creates a unique, cave-like sensation. Next, we arrive in the living room, which is divided into several zones, each serving a different purpose. Guests can sit on the centred sofa arrangement, cosy in front of the fireplace. The built-in couch on the other hand, which extends along the length of the room, invites you to quietly read a book or look out over the water.  Let us move on to the heart of the house, around which everything revolves: the kitchen. Like many other elements in the interior, it is custom made. The kitchen island serves as a sort of central axis in the space, giving it a certain solidity. It is made of a characteristic Grigio Belliemi stone, which is also found by the fireplace. This creates a strong sense of connection in the open house. We continue our tour to the bedrooms, where there is a sense of softness and calmness. The curtains can be folded from one side of the room to the other. This creates an optimal acoustic in the room, allowing you to completely unwind.
Let us move on to the heart of the house, around which everything revolves: the kitchen. Like many other elements in the interior, it is custom made. The kitchen island serves as a sort of central axis in the space, giving it a certain solidity. It is made of a characteristic Grigio Belliemi stone, which is also found by the fireplace. This creates a strong sense of connection in the open house. We continue our tour to the bedrooms, where there is a sense of softness and calmness. The curtains can be folded from one side of the room to the other. This creates an optimal acoustic in the room, allowing you to completely unwind.  Thanks to Norm Architects, this family has a peaceful retreat in the bustling city of Copenhagen. By using a minimalistic design, tactical elements and a well-thought-out setting, the architectural firm has managed to design a house that radiates peace and tranquillity. We are already looking forward to the future projects of Norm Architects.
Thanks to Norm Architects, this family has a peaceful retreat in the bustling city of Copenhagen. By using a minimalistic design, tactical elements and a well-thought-out setting, the architectural firm has managed to design a house that radiates peace and tranquillity. We are already looking forward to the future projects of Norm Architects.
Photography by Norm Architects & Jonas Bjerre-Poulsen