- Architecture & development
In a beautiful green environment in the north of Antwerp we find this special residence. Architect Dirk De Meyer designed a family house that is completely immersed in nature and where the residents have a phenomenal view of the garden in every room.
Like a monolithic structure or a rock formation in a wild nature reserve, this house rises up out of its surroundings, without disturbing them. Situated in a wooded municipality in the north of the province of Antwerp, we find House Bras. The family house was designed by Dirk De Meyer of DDM.architectuur. With his office, he has been involved in many impressive projects at home and abroad since 1995 — there is also a department in China and a multidisciplinary design team that realises projects in Asia under the name BAT architecture — and he has already received various national and international awards for his unique approach and the results it produces. 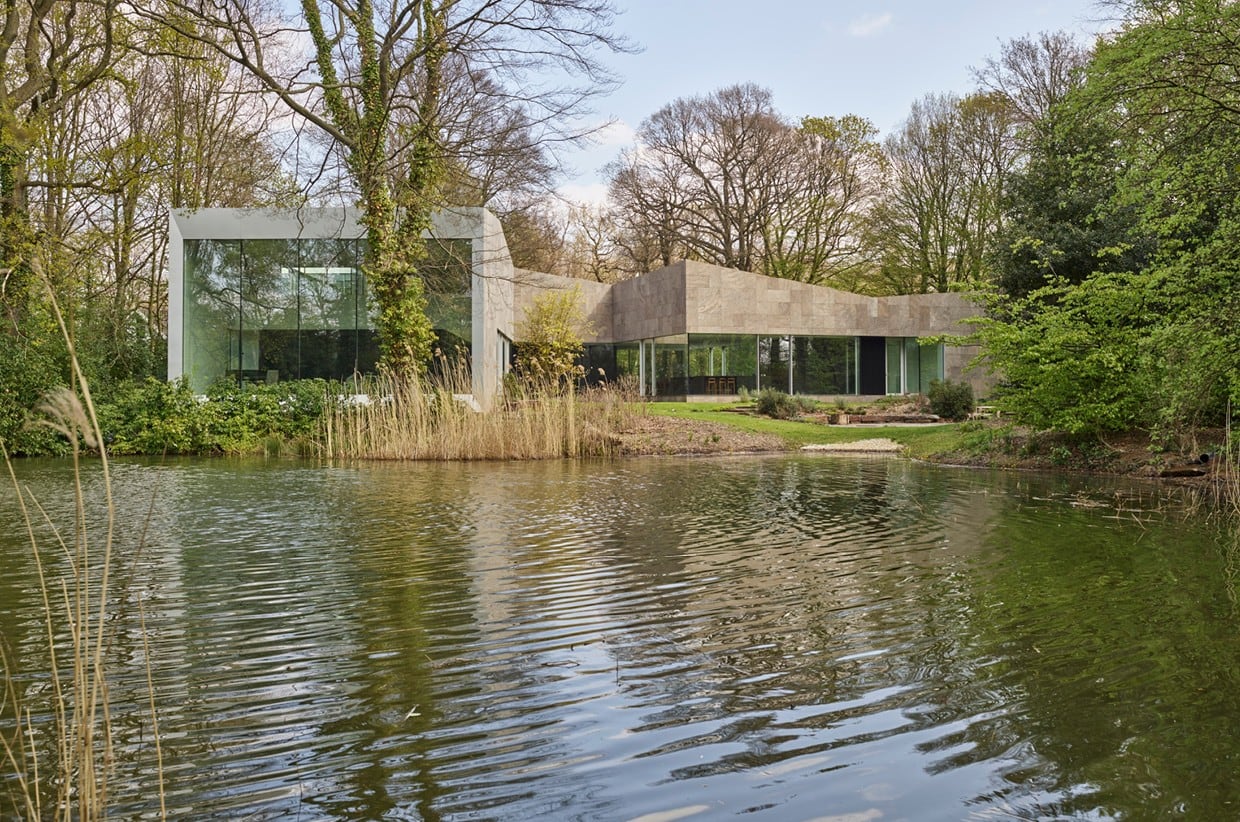 Thanks to DDM.architectuur's renowned total approach, House Bras is also a particularly unique realisation that emphasises both the technical insight and creative talent of the architect. The location obviously played an important role in shaping the design. From just about every room, you have an undisturbed view of the garden and the natural surroundings. Regardless of the season or the weather outside, there is also plenty of daylight. This was made possible by the large windows and the passages that connect the different spaces.
Thanks to DDM.architectuur's renowned total approach, House Bras is also a particularly unique realisation that emphasises both the technical insight and creative talent of the architect. The location obviously played an important role in shaping the design. From just about every room, you have an undisturbed view of the garden and the natural surroundings. Regardless of the season or the weather outside, there is also plenty of daylight. This was made possible by the large windows and the passages that connect the different spaces.
The house is divided into three zones. Centrally we find the living room with adjoining dining room and open kitchen. Sideways there is the wellness area with swimming pool and sauna on the left and the bedrooms and a second, impressive living space on the right. On the first floor there is a master bedroom and a library with a view of the pond. 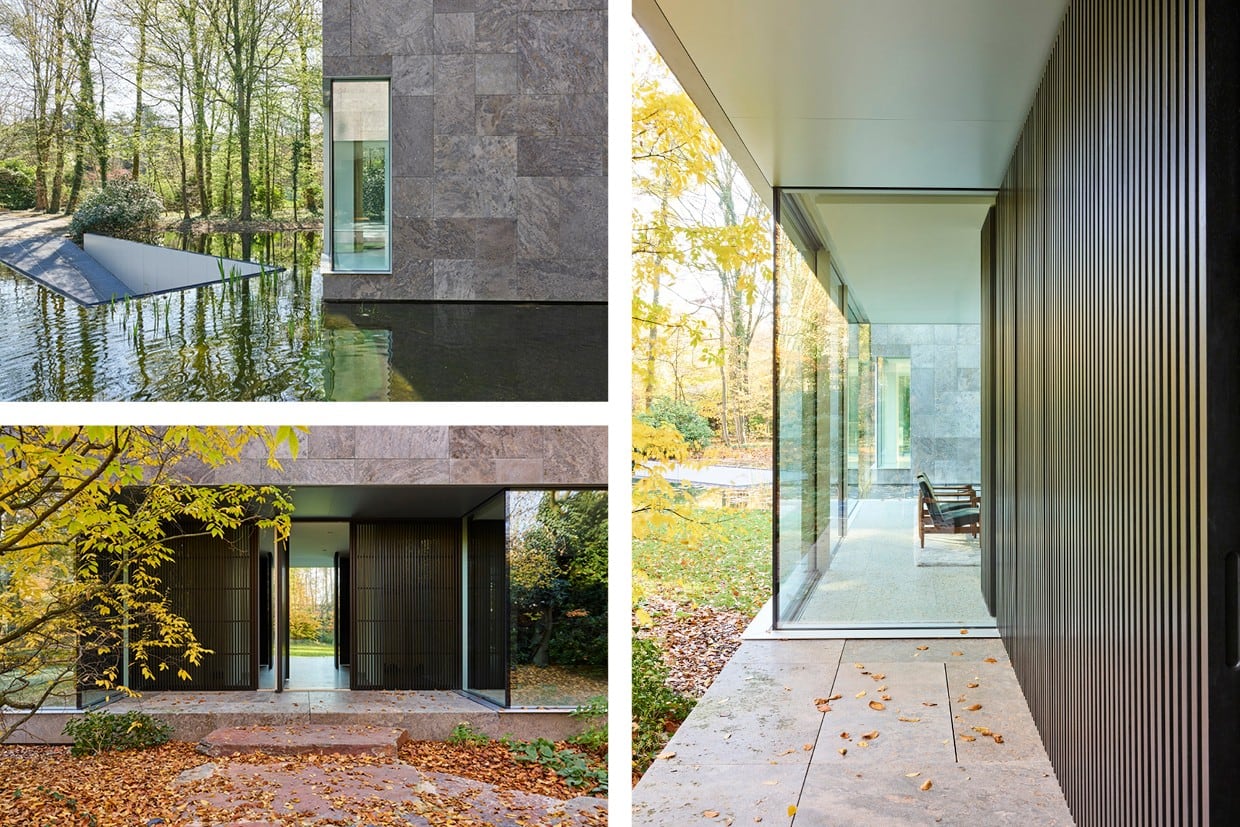
House Bras emphasizes both the technical insight and creative talent of Dirk De Meyer.
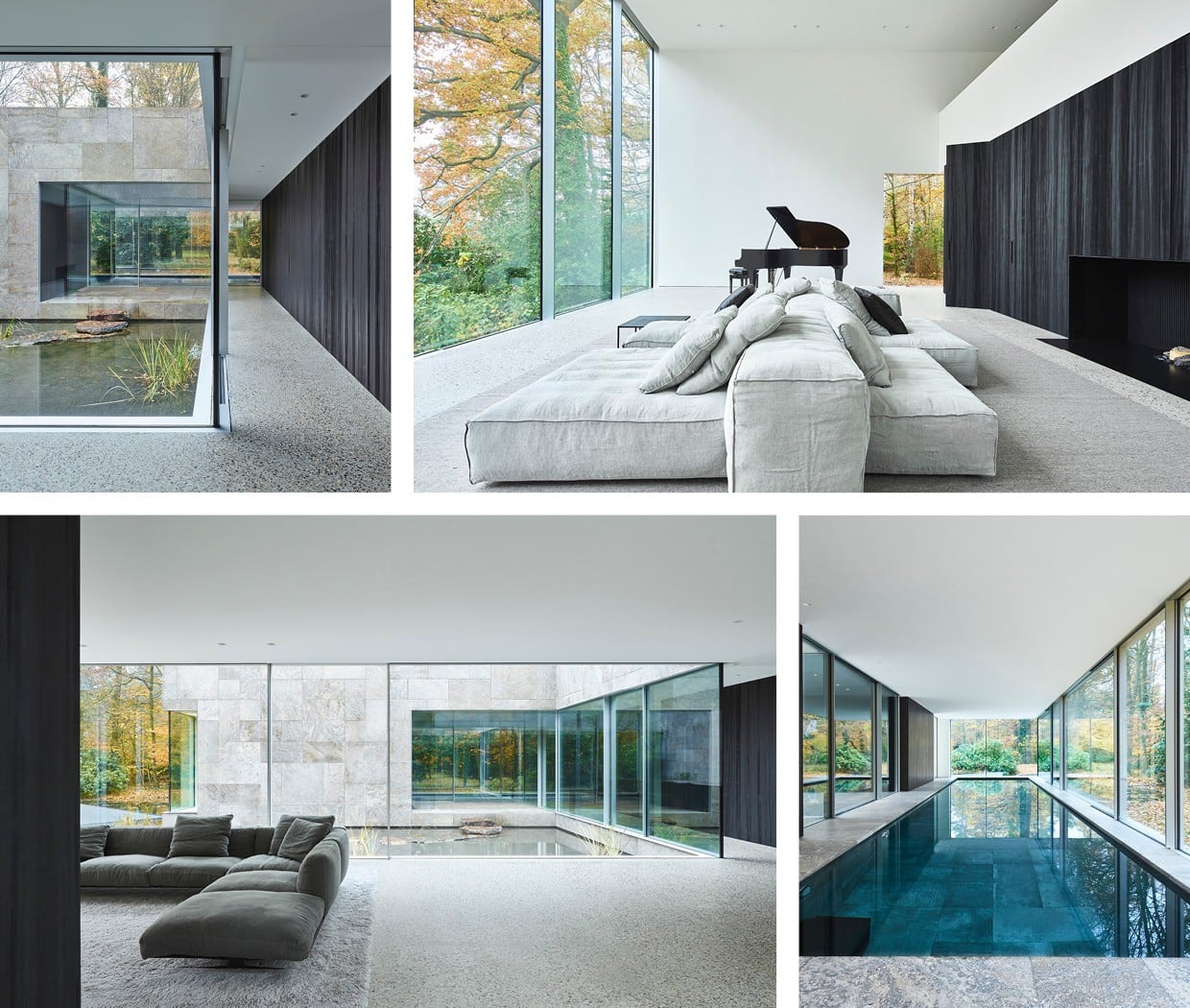 One of the most remarkable aspects of this residence must be the ground floor living space that also serves as a music room. With a double-height ceiling, equally large windows and a unique view of the outside environment, this is both a cozy living space to get together with the family and friends, but you can also relax individually thanks to the sacred atmosphere that this room exudes.
One of the most remarkable aspects of this residence must be the ground floor living space that also serves as a music room. With a double-height ceiling, equally large windows and a unique view of the outside environment, this is both a cozy living space to get together with the family and friends, but you can also relax individually thanks to the sacred atmosphere that this room exudes. 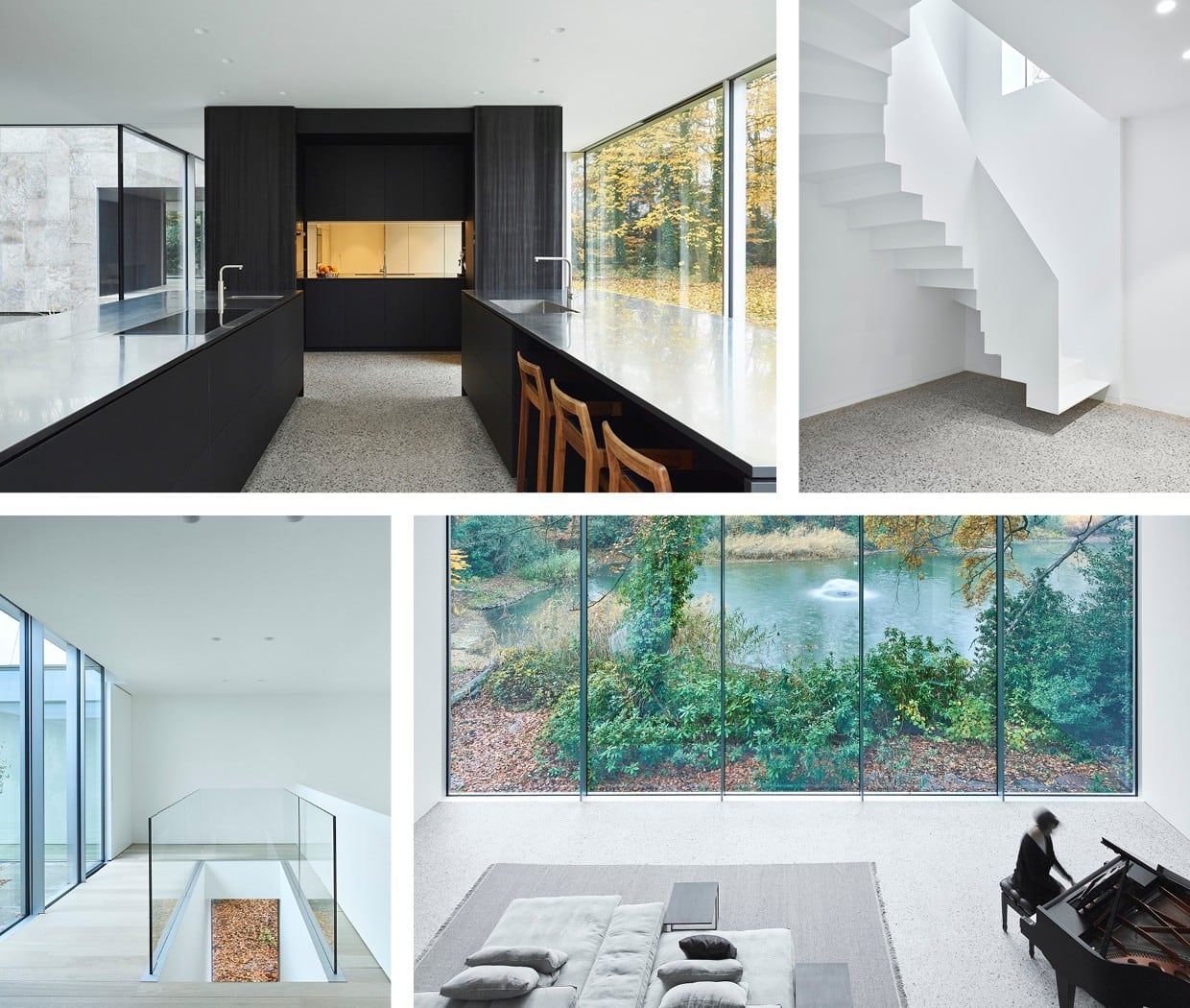
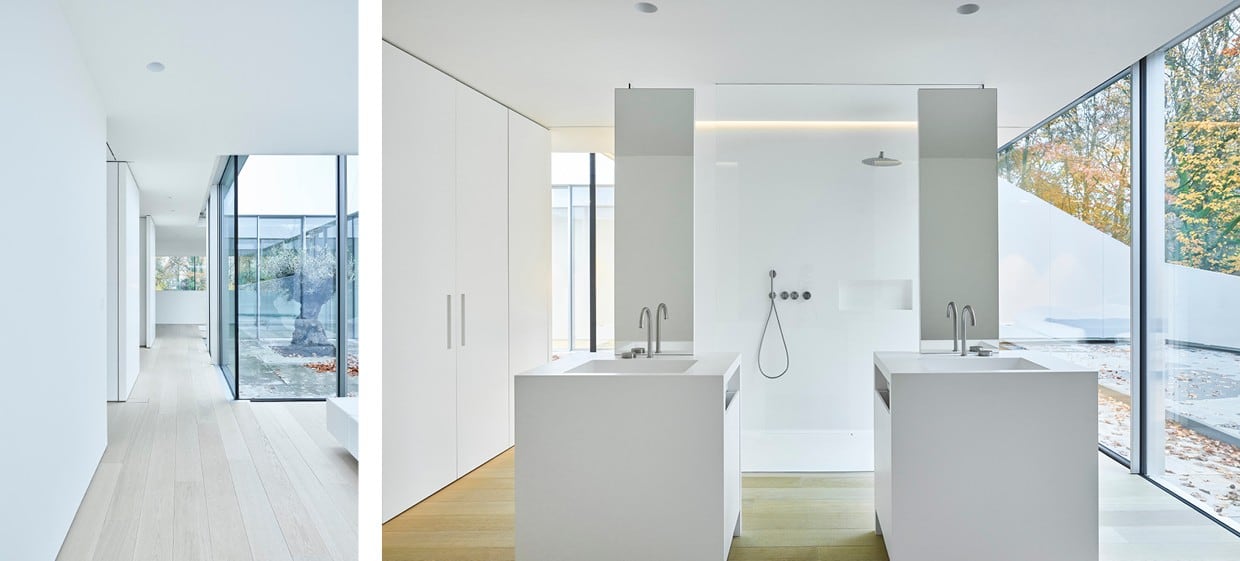 The fact that nature was a great source of inspiration can also be seen in the elaboration of the facade covered with natural stone, more specifically Muschelkalk. In addition, a footpath formed by large stones provides access to the house and also creates a stepping stone, which emphasizes the flowing transition between nature and architecture.
The fact that nature was a great source of inspiration can also be seen in the elaboration of the facade covered with natural stone, more specifically Muschelkalk. In addition, a footpath formed by large stones provides access to the house and also creates a stepping stone, which emphasizes the flowing transition between nature and architecture.
Not far from the city centre, the residents still enjoy all the peace and privacy that nature has to offer. A tremendously inspiring project by DDM.architectuur. 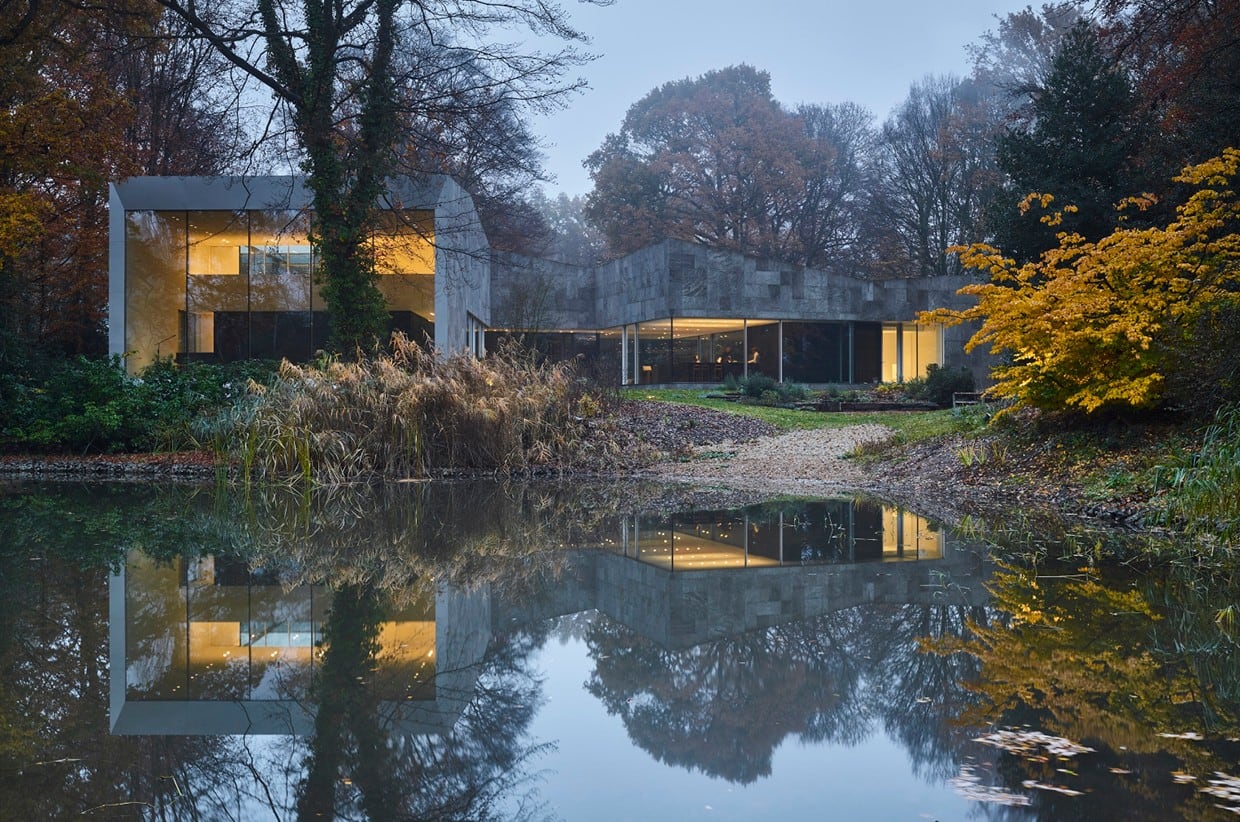 Architect: DDM.architectuur
Architect: DDM.architectuur
Photography: Lenzer