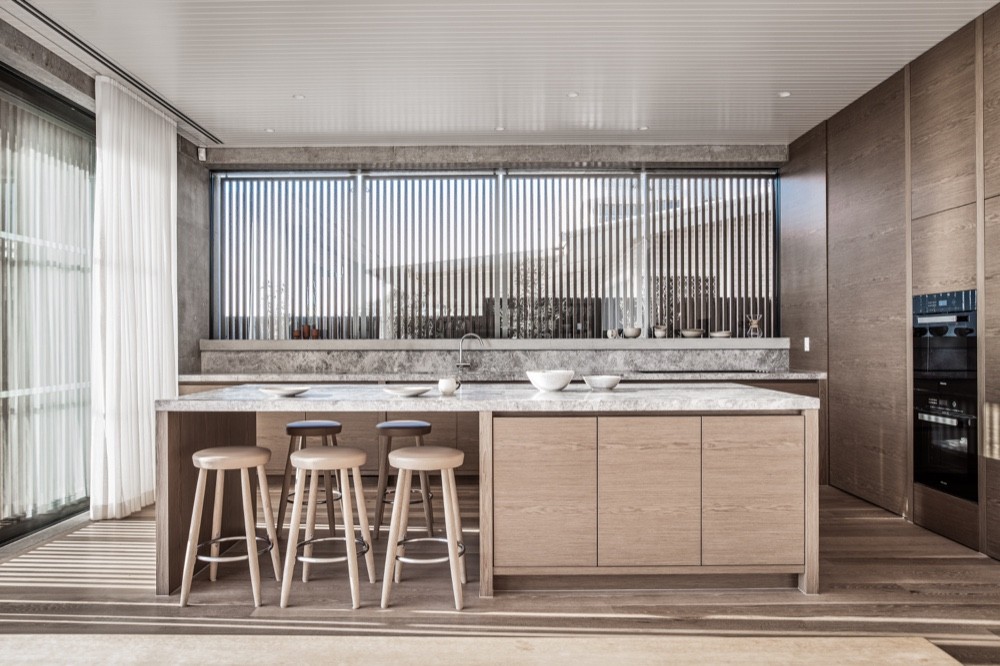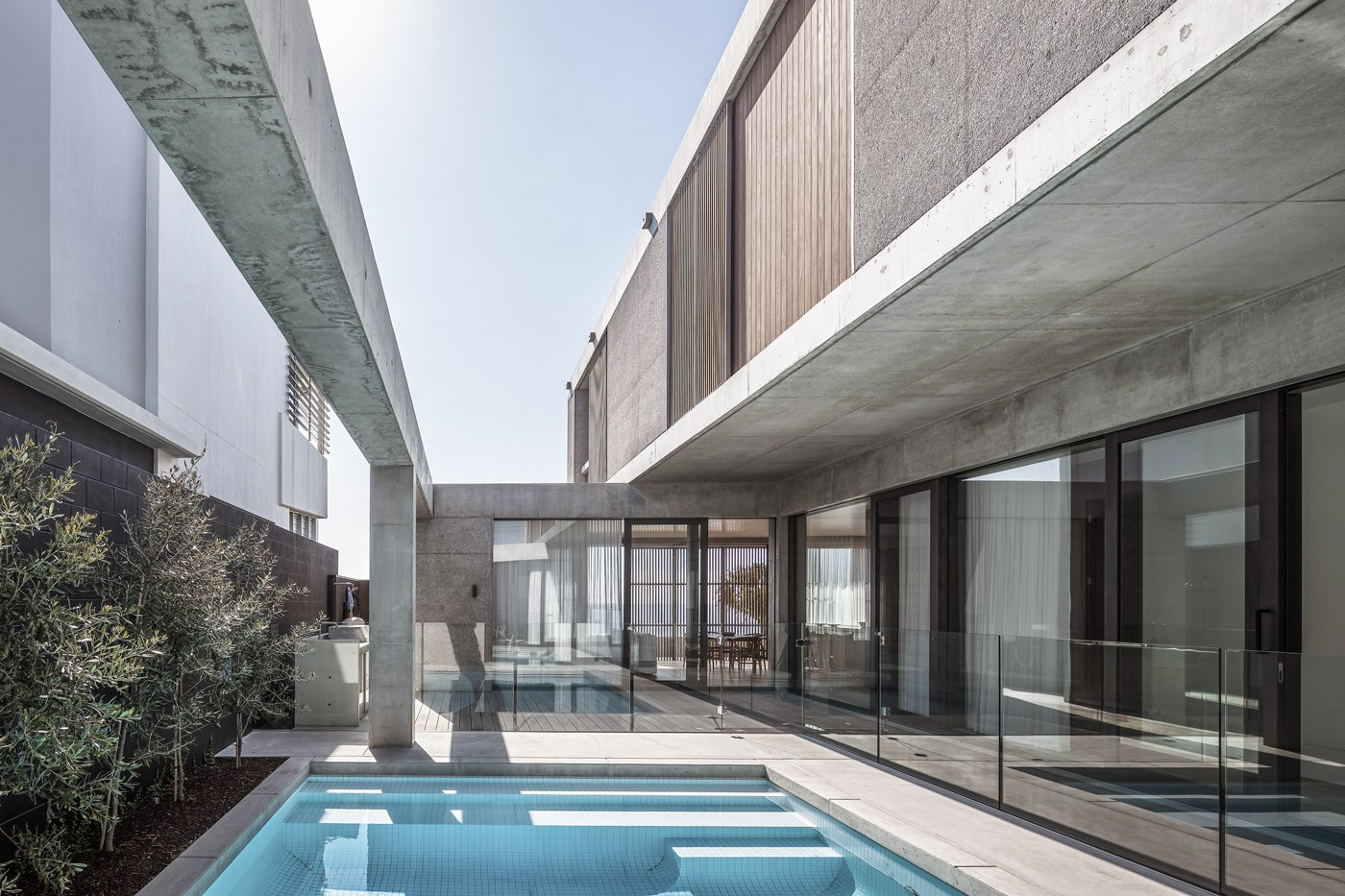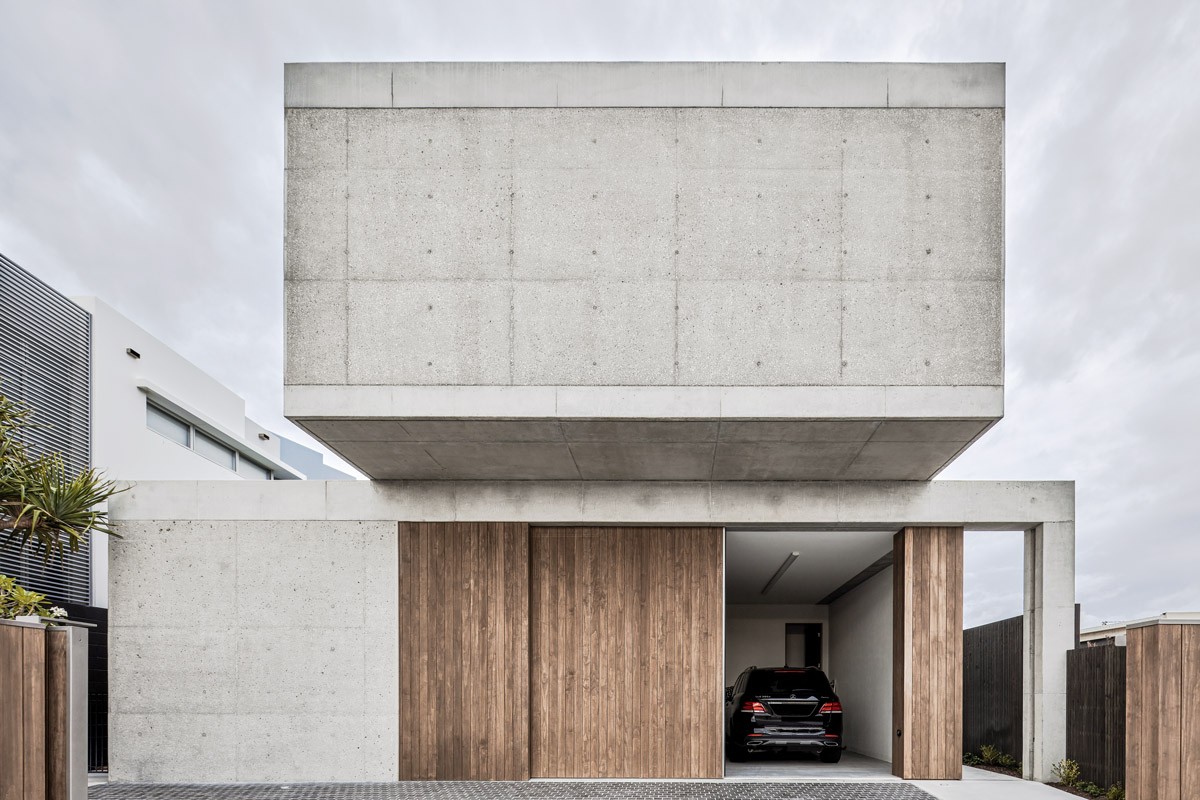- Architecture & development
The architecture of Mermaid Beach Residence signifies permanence, a desire to stay and grow old. BE Architecture resolutely chose primary materials such as concrete in contrast with natural wood. The building offers privacy from the urban environment, but once behind the facade, the spaces are open and transparent.
 Mermaid Beach Residence is a dialogue between architecture and the intrinsic desire for sustainability or, in other words, for settling here permanently. The house, on the other hand, is situated on a beach that is unstable, where there is the risk of erosion. The location is often subject to cyclonic winds and thunderstorms, but also to strong penetrating sunlight. These environmental factors meant that the architecture had to respond to them by providing both privacy and protection from the often-changing weather conditions. At the same time, the architects wanted to create a relaxed and sunlit family home by the beach.
Mermaid Beach Residence is a dialogue between architecture and the intrinsic desire for sustainability or, in other words, for settling here permanently. The house, on the other hand, is situated on a beach that is unstable, where there is the risk of erosion. The location is often subject to cyclonic winds and thunderstorms, but also to strong penetrating sunlight. These environmental factors meant that the architecture had to respond to them by providing both privacy and protection from the often-changing weather conditions. At the same time, the architects wanted to create a relaxed and sunlit family home by the beach.
Nothing about the Mermaid Beach Residence project was standard.
 The main building material used was cast-in-place concrete so that the house gives a strong sense of belonging and protection. On the façade, wooden panels and concrete were used to provide privacy from the roadside beach traffic. It is an elegant façade that makes a positive contribution to the interesting diversity of the other houses in the neighbourhood. Furthermore, you can see the concrete everywhere in the house. This material choice is part of the interior finishing and is softened by natural wooden joinery and furniture. This choice reflects the client's appreciation of minimalist Scandinavian design and desire for simple and open spaces. The clear connection between the natural environment and the building is also striking. Rooms open onto courtyards, large windows offer views of the beach and pool, and the living area on the ground floor is just a stone's throw from the sandy shoreline. The terrace on the first floor overlooks the vast coastline of Mermaid Beach.
The main building material used was cast-in-place concrete so that the house gives a strong sense of belonging and protection. On the façade, wooden panels and concrete were used to provide privacy from the roadside beach traffic. It is an elegant façade that makes a positive contribution to the interesting diversity of the other houses in the neighbourhood. Furthermore, you can see the concrete everywhere in the house. This material choice is part of the interior finishing and is softened by natural wooden joinery and furniture. This choice reflects the client's appreciation of minimalist Scandinavian design and desire for simple and open spaces. The clear connection between the natural environment and the building is also striking. Rooms open onto courtyards, large windows offer views of the beach and pool, and the living area on the ground floor is just a stone's throw from the sandy shoreline. The terrace on the first floor overlooks the vast coastline of Mermaid Beach.
 Finally, Mermaid Beach Residence was equipped with numerous sustainability features for a comfortable living environment that also reduces the ecological footprint. Some examples of these are the double glazed windows for insulation, the solar panels, a hot water system and a ventilation system throughout the house. BE Architecture is known for its multidisciplinary team who all contributed to this interior and landscape architecture with a hands-on approach from the start of this project. During the construction phase there may have been some technical problems but creative solutions were always found. In other words: nothing about this project was standard which makes the result even more extraordinary.
Finally, Mermaid Beach Residence was equipped with numerous sustainability features for a comfortable living environment that also reduces the ecological footprint. Some examples of these are the double glazed windows for insulation, the solar panels, a hot water system and a ventilation system throughout the house. BE Architecture is known for its multidisciplinary team who all contributed to this interior and landscape architecture with a hands-on approach from the start of this project. During the construction phase there may have been some technical problems but creative solutions were always found. In other words: nothing about this project was standard which makes the result even more extraordinary.  Photography by Andy Macpherson
Photography by Andy Macpherson