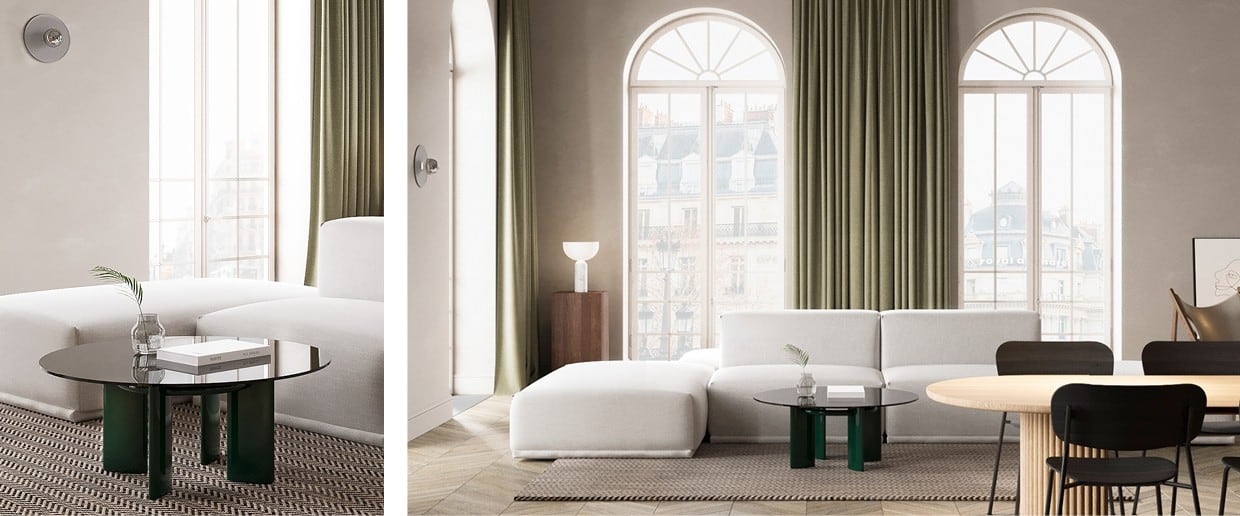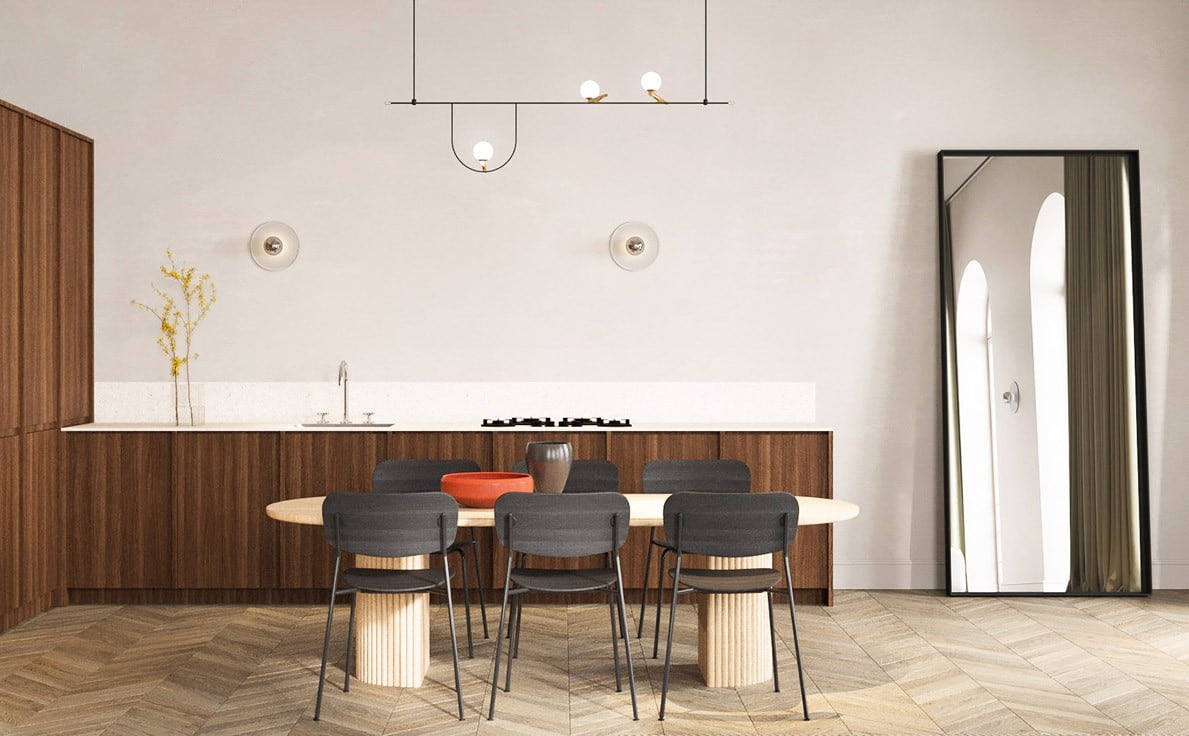- Interior
Natalia Pohorielova is a Ukrainian interior architect who designs commercial and residential projects. Her first European assignment was Apartment in Brussels. For this she drew inspiration from Scandinavian interiors and Modernism.
 Apartment in Brussels is designed for a young couple who like to organise dinners. The dining and living room should therefore be large enough to welcome people comfortably. Pohorielova used simple, flexible furniture and placed the kitchen in the corner to create as much space as possible. The house is located in the historic centre of Brussels, which means that the high, rounded windows and ceilings are characteristic of the common Art Nouveau style. These stylistic features were honoured together with a number of adjustments to make the house more modern.
Apartment in Brussels is designed for a young couple who like to organise dinners. The dining and living room should therefore be large enough to welcome people comfortably. Pohorielova used simple, flexible furniture and placed the kitchen in the corner to create as much space as possible. The house is located in the historic centre of Brussels, which means that the high, rounded windows and ceilings are characteristic of the common Art Nouveau style. These stylistic features were honoured together with a number of adjustments to make the house more modern.
She adds modernising elements such as a minimalist kitchen.
 To enjoy the enormous amount of natural light without closing off the seating area from the rest of the space, the designer chose a modular sofa with two seating sides. By placing the dining table and sofa in the centre of the house, Pohorielova creates an access pathway around the furniture and therefor easy access to the windows. The colour palette of the rooms is neutral with different shades of beige, olive green and wood. A number of works of art add personality. In the bedroom, the bed and desk are integrated into the wall, creating a cohesive atmosphere.
To enjoy the enormous amount of natural light without closing off the seating area from the rest of the space, the designer chose a modular sofa with two seating sides. By placing the dining table and sofa in the centre of the house, Pohorielova creates an access pathway around the furniture and therefor easy access to the windows. The colour palette of the rooms is neutral with different shades of beige, olive green and wood. A number of works of art add personality. In the bedroom, the bed and desk are integrated into the wall, creating a cohesive atmosphere.  Natalia Pohorielova left the Art Nouveau characteristics of Apartment in Brussels as they are. At the same time she adds modernising elements such as a minimalist kitchen where all objects are hidden behind a wooden wall. These contrasting styles, historic and modern, appear to complement each other.
Natalia Pohorielova left the Art Nouveau characteristics of Apartment in Brussels as they are. At the same time she adds modernising elements such as a minimalist kitchen where all objects are hidden behind a wooden wall. These contrasting styles, historic and modern, appear to complement each other.
Images courtesy of Natalia Pohorielova