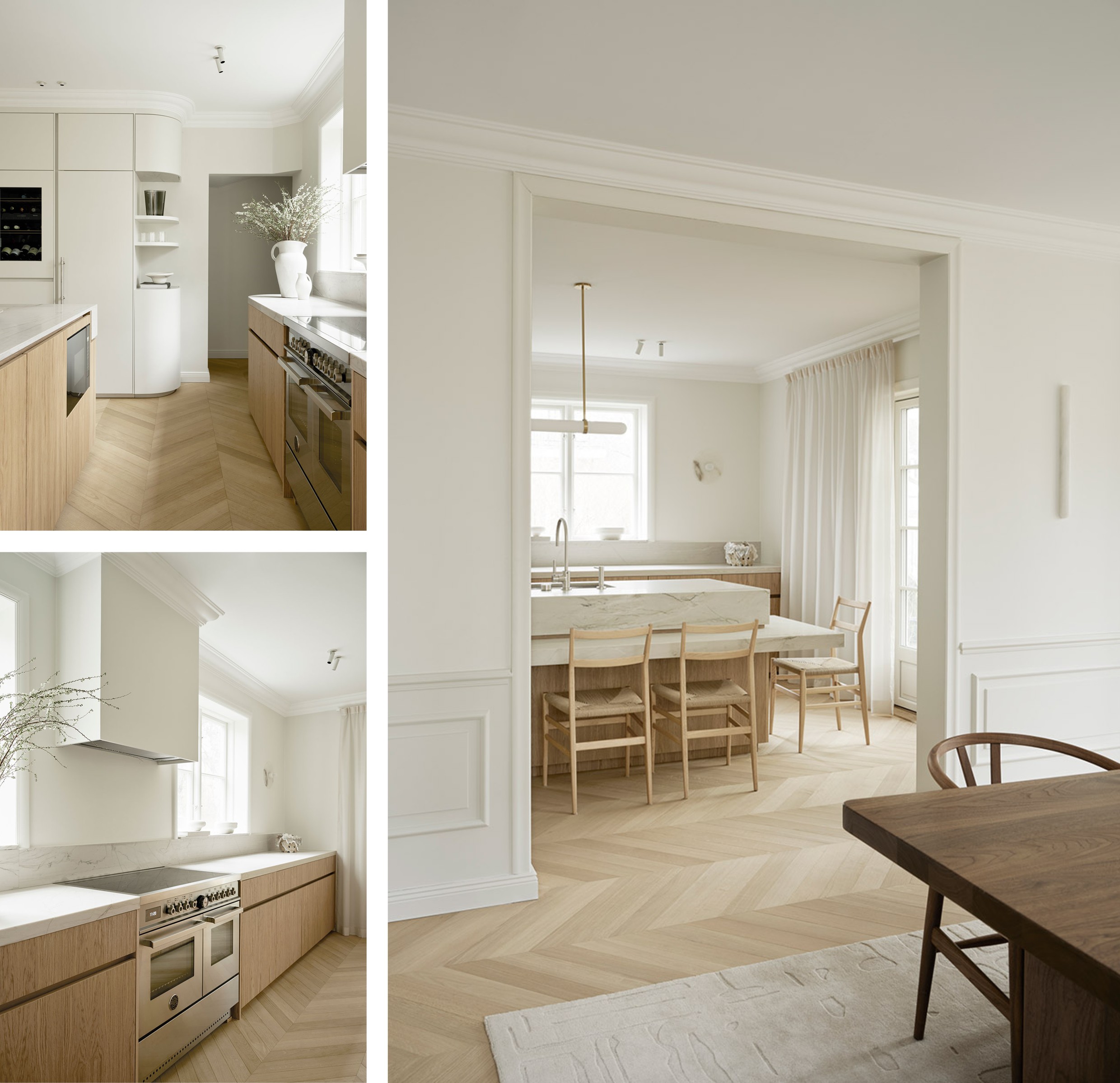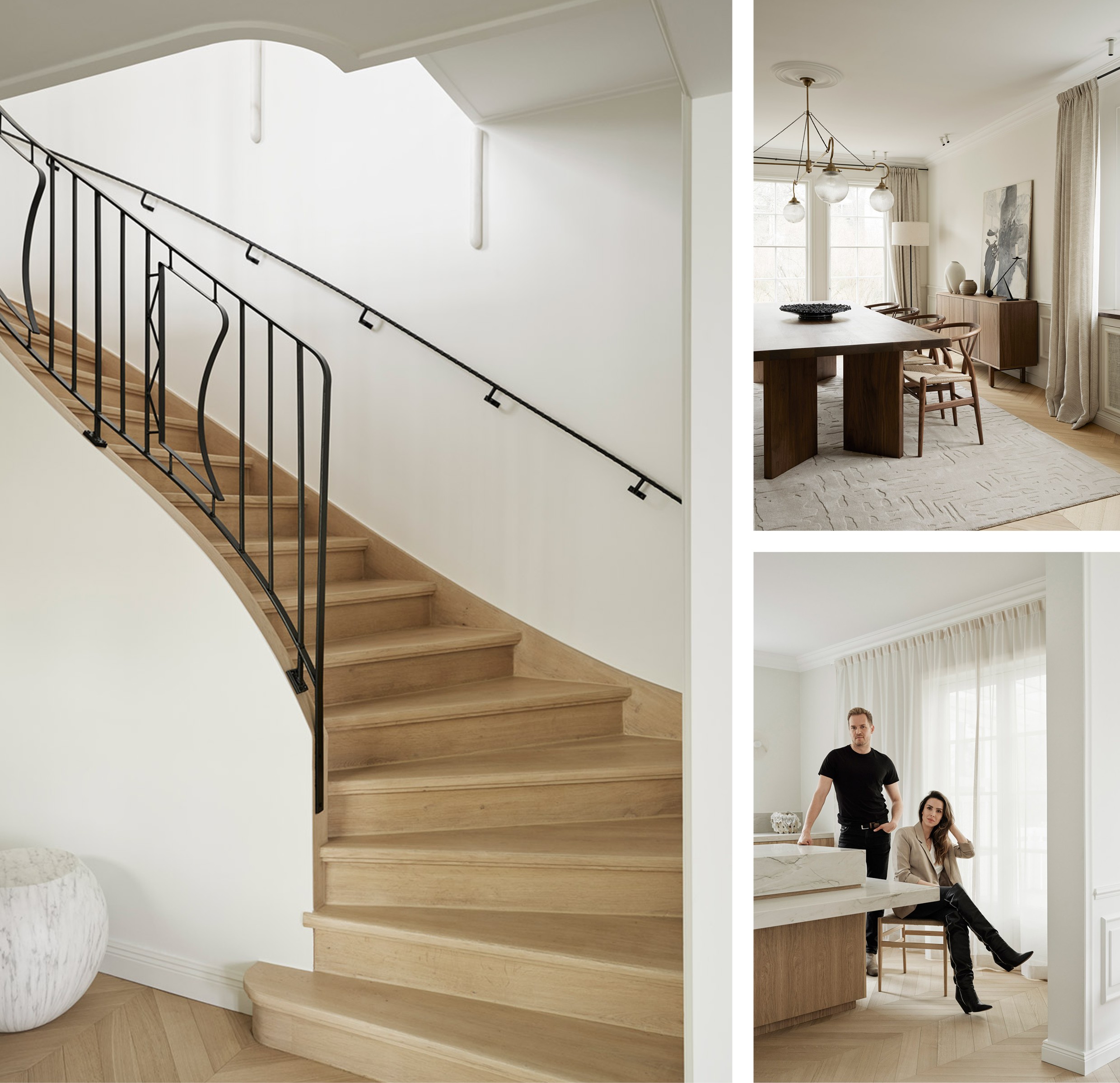- Interior
A kitchen is the heart of the home, a meeting place where people come together and take a break from their busy daily schedule. It is therefore very important that its design radiates a personal and inviting atmosphere. That is exactly what the Swedish company Nordiska Kök tries to do with their stylish, custom-made kitchens. Their latest project, ‘The Modern Elegance’, is an open, light kitchen that subtly blends in with the rest of the house.
The company Nordiska Kök designs, manufactures and sells custom kitchens in a timeless Scandinavian style. The company was founded in 2017 by Johan Lundkvist, Magnus Vansvik and André Strömblad after they themselves identified a gap in the kitchen market. Namely, they believed that far too often people settle for pre-made templates from traditional kitchen companies, which are not adapted to the unique interior of their home. As a solution to this, they founded the company Nordiska Kök, which designs kitchens from scratch, tailored to the customer's character, personal style and wishes. They offer a wide range of colours, sizes and materials, all at a price that easily competes with that of mass-produced kitchens. For this project, they worked together with AO/JN Interiors, an international interior design and architecture company based in Stockholm. 
The curved corners of the kitchen cabinets reflect the graceful curve of the nearby staircase.
The aim of this project was to create an elegant, timeless kitchen. They achieved this by relying on natural light, working with curved shapes and using a soft colour palette. In terms of materials, they used lightly pigmented oak, which adds to the sense of serenity. The kitchen island itself is made of beautiful white quartzite and has a graceful silhouette that consists of two levels. This allows the island to serve as a dining area, work area and centre for social gatherings. The pale parquet floors add to the open feeling of the room and connect the white-and-wood kitchen to the dining room. In addition, Nordiska Kök and AO/JN Interiors both have an eye for detail and elegant touches: the curved corners of the kitchen cabinets reflect the graceful arch of the nearby staircase. The richer tones in the wood also create a playful contrast in the dining area, while still fitting in with the tactile kitchen design and the rest of the interior. Finally, the aesthetic kitchen also has an indispensable functional aspect. The cabinets that extend from the floor to the ceiling are hidden storage spaces and also provide enough space for built-in appliances.  In short, the new kitchen has become a multifunctional space that, on the one hand, stands out in the home and, on the other, blends in subtly with the rest of the interior. Imagicasa is a big fan of unique, personalised designs that are both aesthetic and functional. Therefore, we believe that this is a very successful project.
In short, the new kitchen has become a multifunctional space that, on the one hand, stands out in the home and, on the other, blends in subtly with the rest of the interior. Imagicasa is a big fan of unique, personalised designs that are both aesthetic and functional. Therefore, we believe that this is a very successful project.
Images courtesy by Nordiska Kök
Photography by Kristofer Johnsson