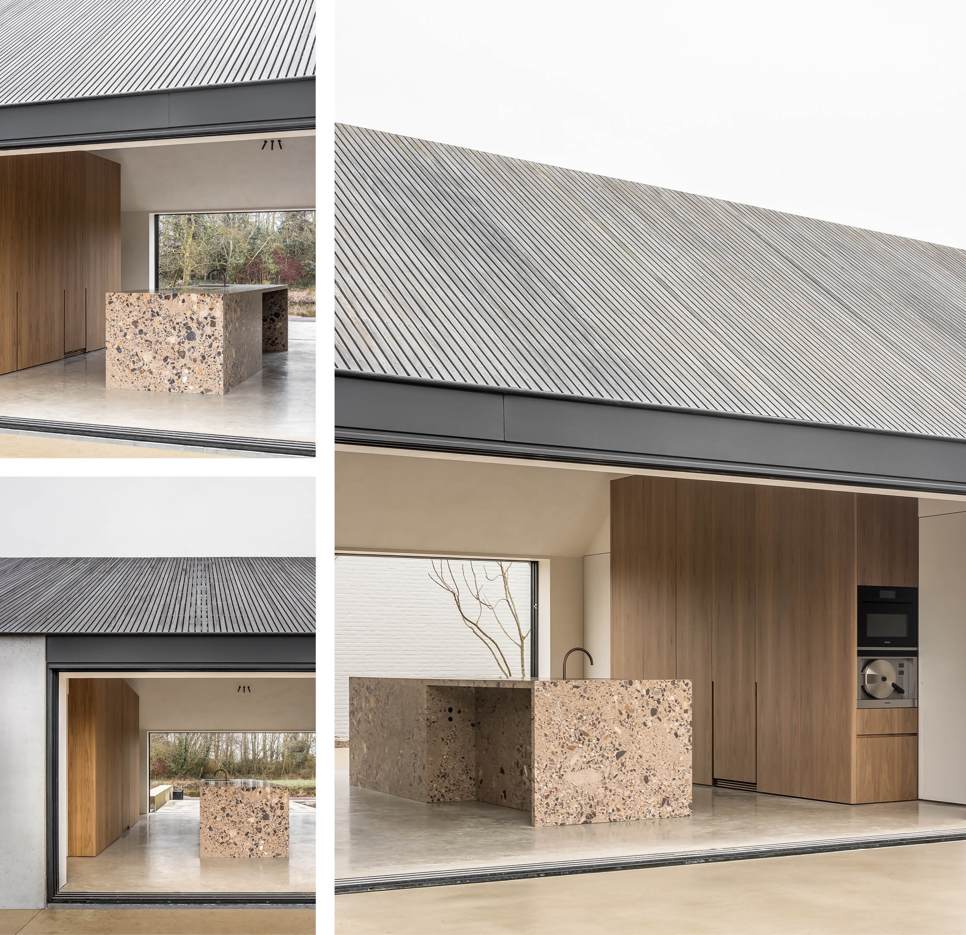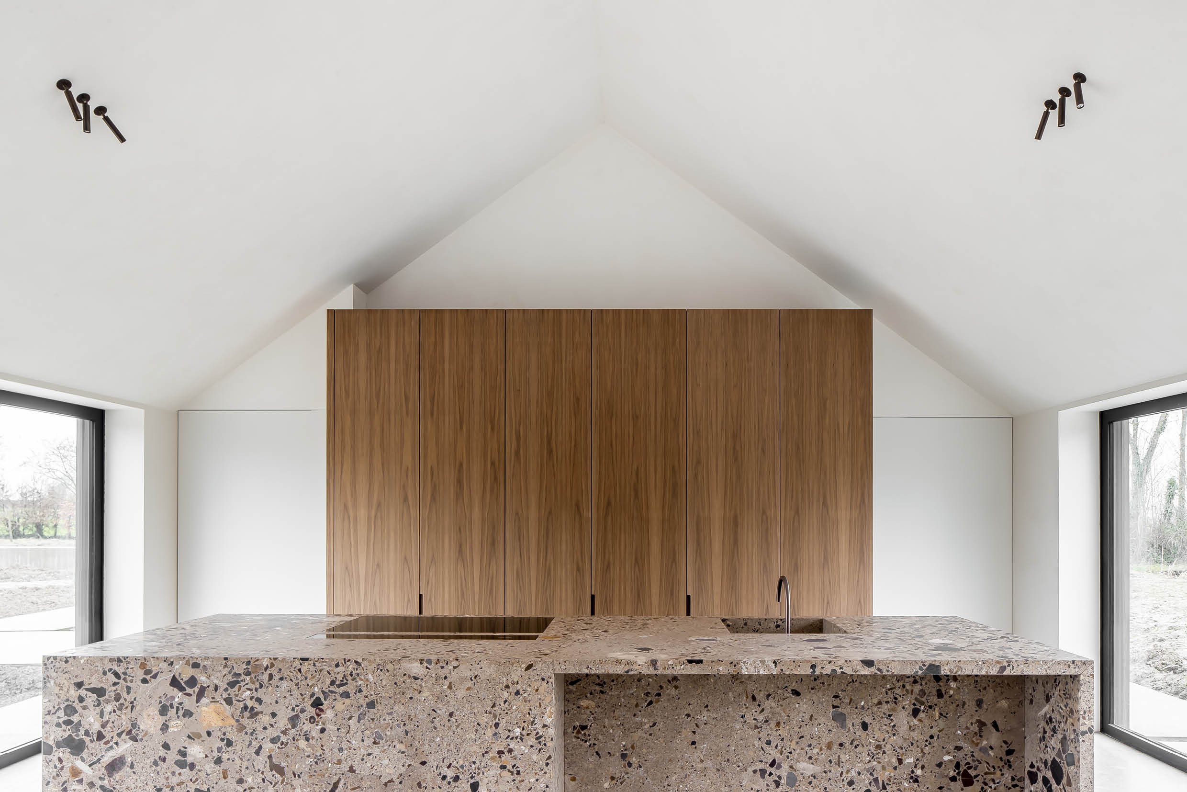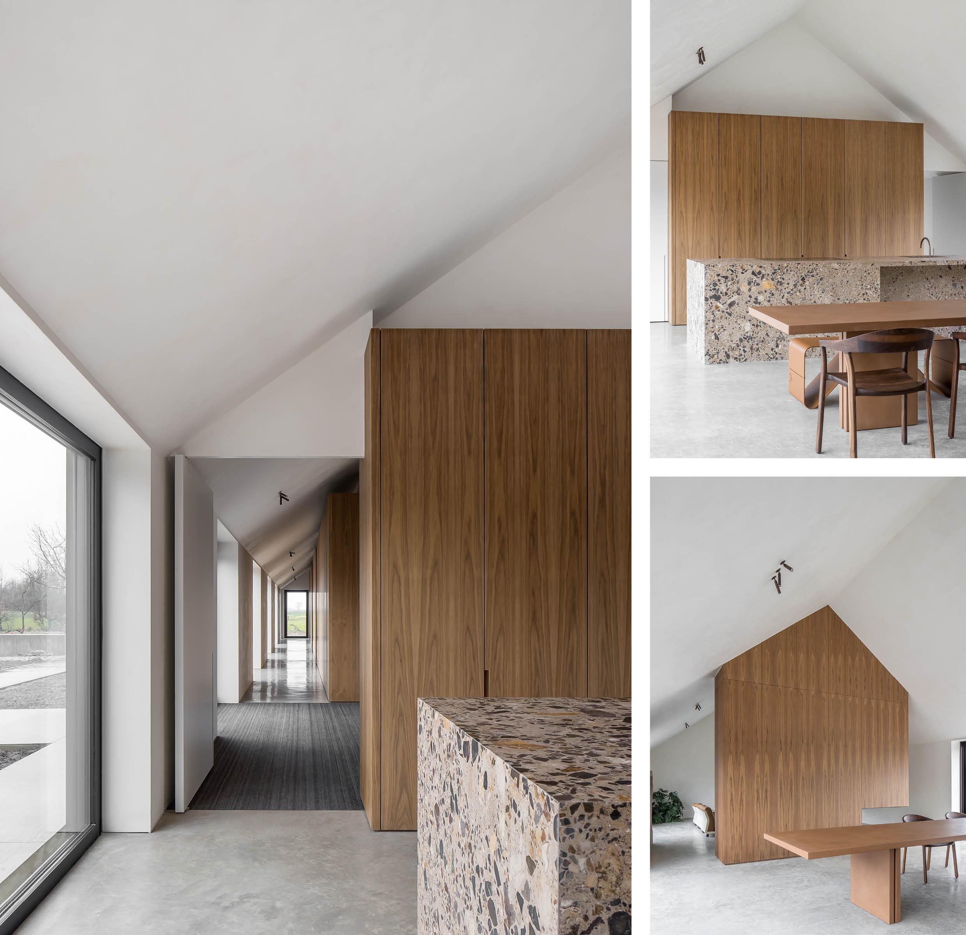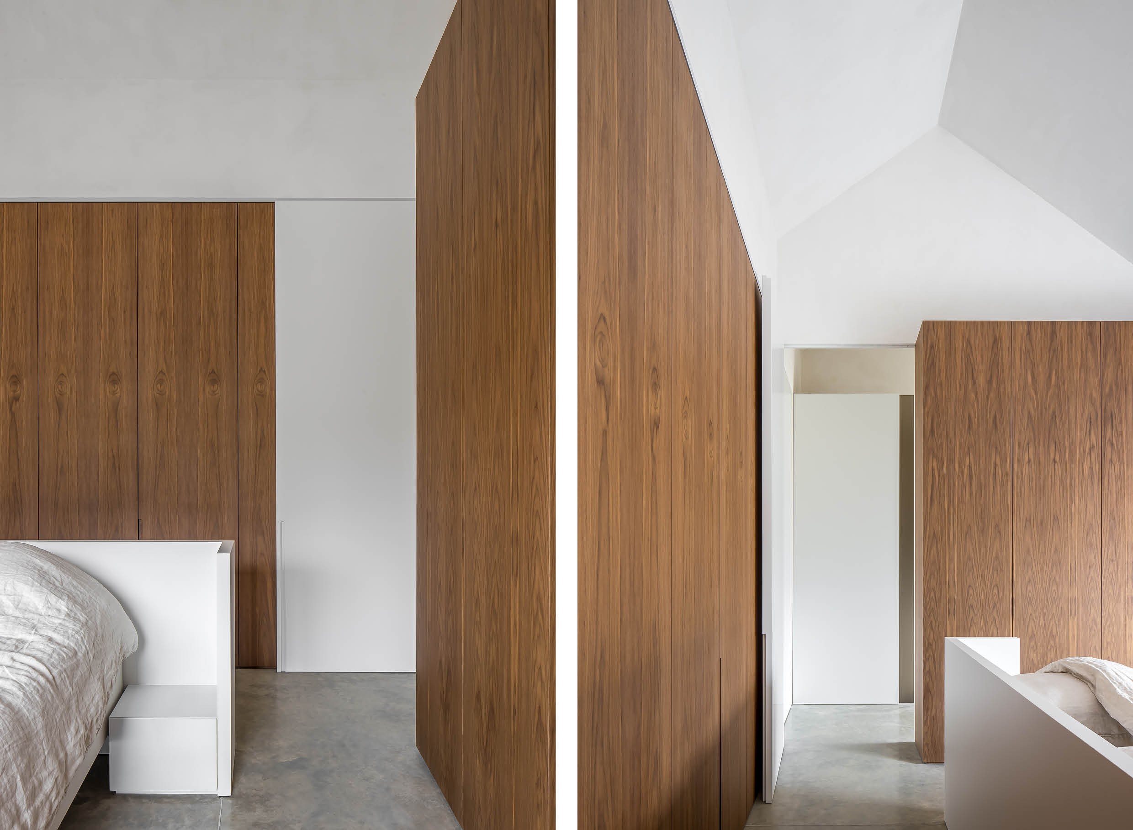The Belgian outdoor brand Moróro has recently moved to their new home in Krombeke. The interior was designed by the Minus agency and consists of stylish barn doors oriented vertically to each other. Who would have thought that an old farmhouse could be transformed into a minimalist headquarters.
 The Minus team consists of designers, interior architects and furniture makers. They design under the slogan 'The essence of living', which immediately describes their vision and style. Their focus is on sustainability, strong customisation and pure craftsmanship. Their projects are characterised by a minimalist style and an absence of technology and unnecessary frills. Everything that could cause optical noise, such as handles, door and window frames, are left out. As a result, they create an atmosphere of intense tranquillity. Finally, they often apply a box-in-box principle, which gives each space an extra playful dimension. This brings us to Minus' latest project, namely Moróro's head office, where this type of construction can also be found.
The Minus team consists of designers, interior architects and furniture makers. They design under the slogan 'The essence of living', which immediately describes their vision and style. Their focus is on sustainability, strong customisation and pure craftsmanship. Their projects are characterised by a minimalist style and an absence of technology and unnecessary frills. Everything that could cause optical noise, such as handles, door and window frames, are left out. As a result, they create an atmosphere of intense tranquillity. Finally, they often apply a box-in-box principle, which gives each space an extra playful dimension. This brings us to Minus' latest project, namely Moróro's head office, where this type of construction can also be found. 
The monochrome appearance of the building makes it blend perfectly into its surroundings.
Years ago, the founders of Moróro bought an old farmhouse in Krombeke. Minus was appointed to renovate it and transform it into a new home base for the family business. It was important that the interior radiates the same warmth as the Moróro company itself, which creates refined, robust designs with a nod to Brazilian architecture. This character is reflected in the materials and the rust-brown colour palette. For example, a kitchen unit has been placed centrally with brittle taps, which immediately attract attention.  The kitchen and living room are separated by a walnut wall. What is striking here is that the distance from floor to ceiling is bridged by a single wood motif. This was the result of a long search for the right trunk. The length of the dining table, which by the way is from the Minus design collection, is adapted to the width of the wooden wall. That table was also completely personalised and finished with a clay-brown cement technique. A beautiful demonstration of Minus's customisation and detailed vision. Finally, a link between indoor and outdoor spaces was created, because the outdoor label wants to have nature always at hand. Big windows were used for this, as well as natural materials such as wooden slats and brushed concrete. The monochrome appearance of the building volume also makes it blend in perfectly with its surroundings.
The kitchen and living room are separated by a walnut wall. What is striking here is that the distance from floor to ceiling is bridged by a single wood motif. This was the result of a long search for the right trunk. The length of the dining table, which by the way is from the Minus design collection, is adapted to the width of the wooden wall. That table was also completely personalised and finished with a clay-brown cement technique. A beautiful demonstration of Minus's customisation and detailed vision. Finally, a link between indoor and outdoor spaces was created, because the outdoor label wants to have nature always at hand. Big windows were used for this, as well as natural materials such as wooden slats and brushed concrete. The monochrome appearance of the building volume also makes it blend in perfectly with its surroundings.  This project reflects both the character of Moróro and the skill of Minus. We are sure that the outdoor brand will settle in well in their new headquarters. Meanwhile, Imagicasa keeps its eyes open for more interesting projects.
This project reflects both the character of Moróro and the skill of Minus. We are sure that the outdoor brand will settle in well in their new headquarters. Meanwhile, Imagicasa keeps its eyes open for more interesting projects.
Photography by Cafeine