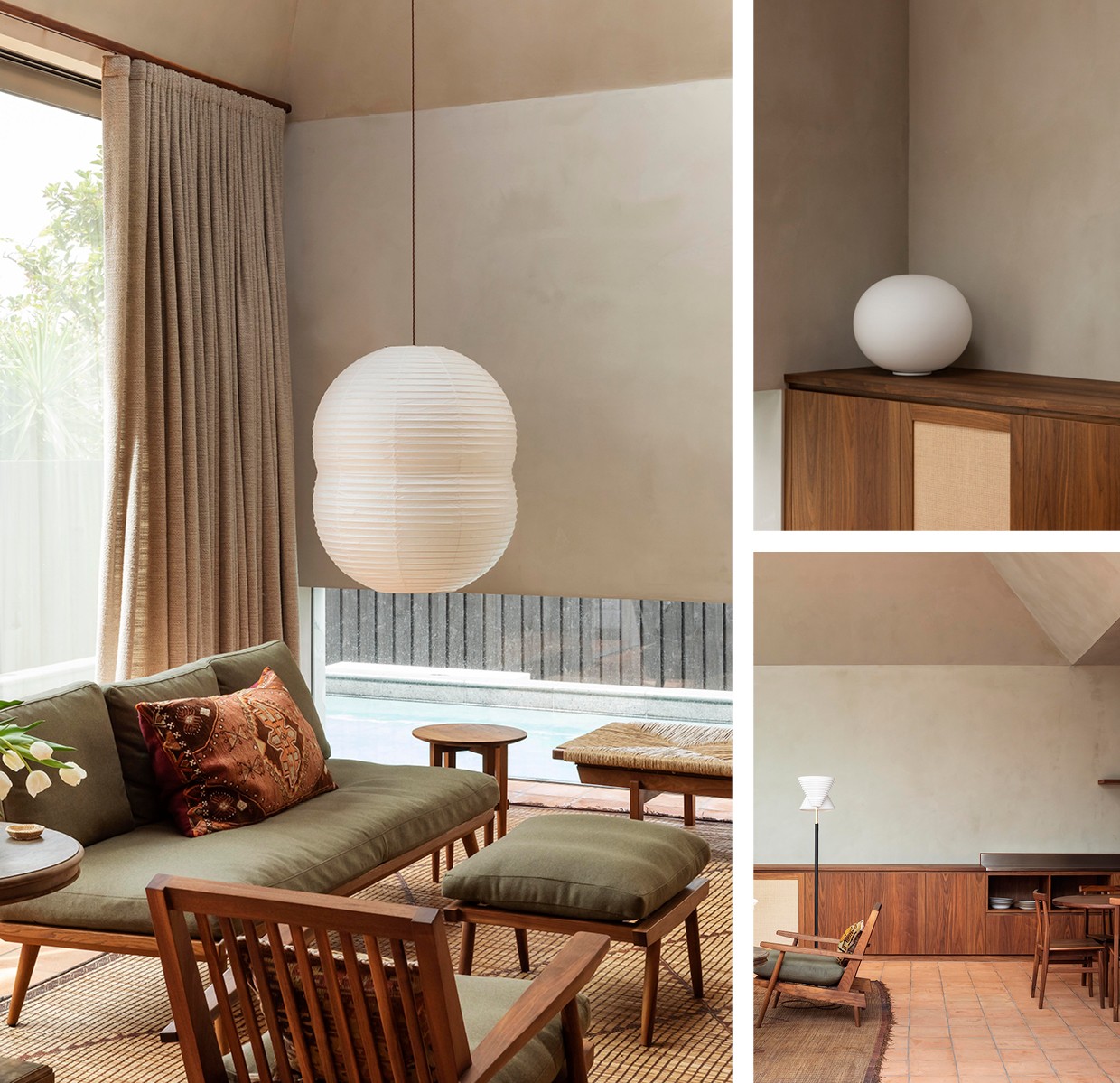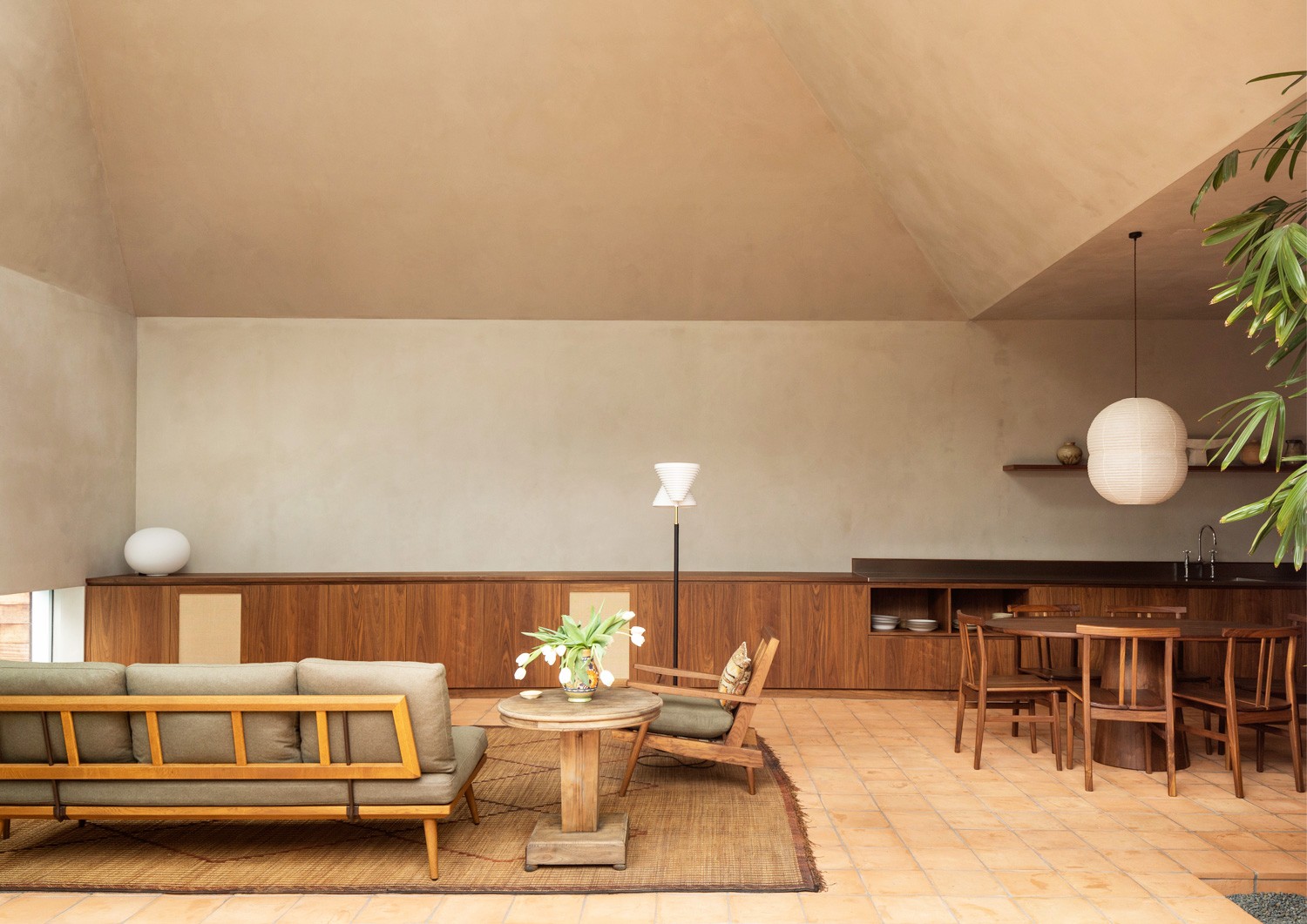- Interior
- Architecture & development
Although the beautiful historic Franklin Road House in New Zealand came with some challenges and restrictions, architect Jack McKinney and designer Katie Lockhart still managed to create a striking home where they could play with light, space, colour and texture.
The Franklin Road House project involves a thorough redevelopment of and addition to an existing Edwardian villa. As the house is heritage-listed, the design had to take into account certain regulations. For example, most of the original house was protected, so the architects could not change the exterior or the roofline. Especially at the back, they could do their thing, because those parts were not original. 
'Terracotta tiles add visual warmth to the space’
The clients were very open-minded and gave McKinney a lot of freedom to develop his own ideas for this house. Their few requirements were about the number of bedrooms, for example, and they wanted the house to focus on the essence of their lives. ‘My idea was to complement the existing house with a space with a huge volume and a calm but elevating architectural presence, preserving the outdoor space on the property,’ says the architect.
In the front half of the villa, the rooms and layout were retained, but at the rear the floor was removed and two levels were added. A wide staircase descends the hall to the garden with the master bedroom above it in the roof space. ‘We proposed an addition, expressed as a separate sculptural form. This houses the main living room as well as the kitchen and dining area and is positioned to one side of the small plot to take maximum advantage of a sunny courtyard to one side and a swimming pool to the rear.’ The integration of a single long and low window in the living/dining room allows you to look out onto the water of the pool and the skylight provides beautiful, changing light during the day.  Since the interior walls and ceiling are made of the same material, polished plaster, there is a sense of minimalism and the room also looks surprisingly dramatic thanks to the vertical skylight. From the outside, the shape of the addition appears to be carved from a block of stone. ‘We used a white marble tile to match the white-painted cladding of the villa.’
Since the interior walls and ceiling are made of the same material, polished plaster, there is a sense of minimalism and the room also looks surprisingly dramatic thanks to the vertical skylight. From the outside, the shape of the addition appears to be carved from a block of stone. ‘We used a white marble tile to match the white-painted cladding of the villa.’
Jack McKinney Architects collaborated with Katie Lockhart Studio for the approach to the interior. Lockhart and her studio detailed the cabinets, chose decorations and designed the furniture – which was custom-made – among other things. Her approach here was based on the textural, warm and robust. ‘Terracotta tiles add visual warmth to the space and fit well into the overall palette,’ Lockhart says. That overall palette consists of soft and understated colours of beige, cream and brown, among others, with rich saturated green as a counterbalance. ‘The owners recently travelled to Sri Lanka and are fans of the work of Geoffrey Bawa. This helped to set the tone for the palette of both colours and materiality.’  If you want to learn more about Franklin Road House, be sure to read our full article in Imagicasa Summer 2021.
If you want to learn more about Franklin Road House, be sure to read our full article in Imagicasa Summer 2021.
Photography by David Straight