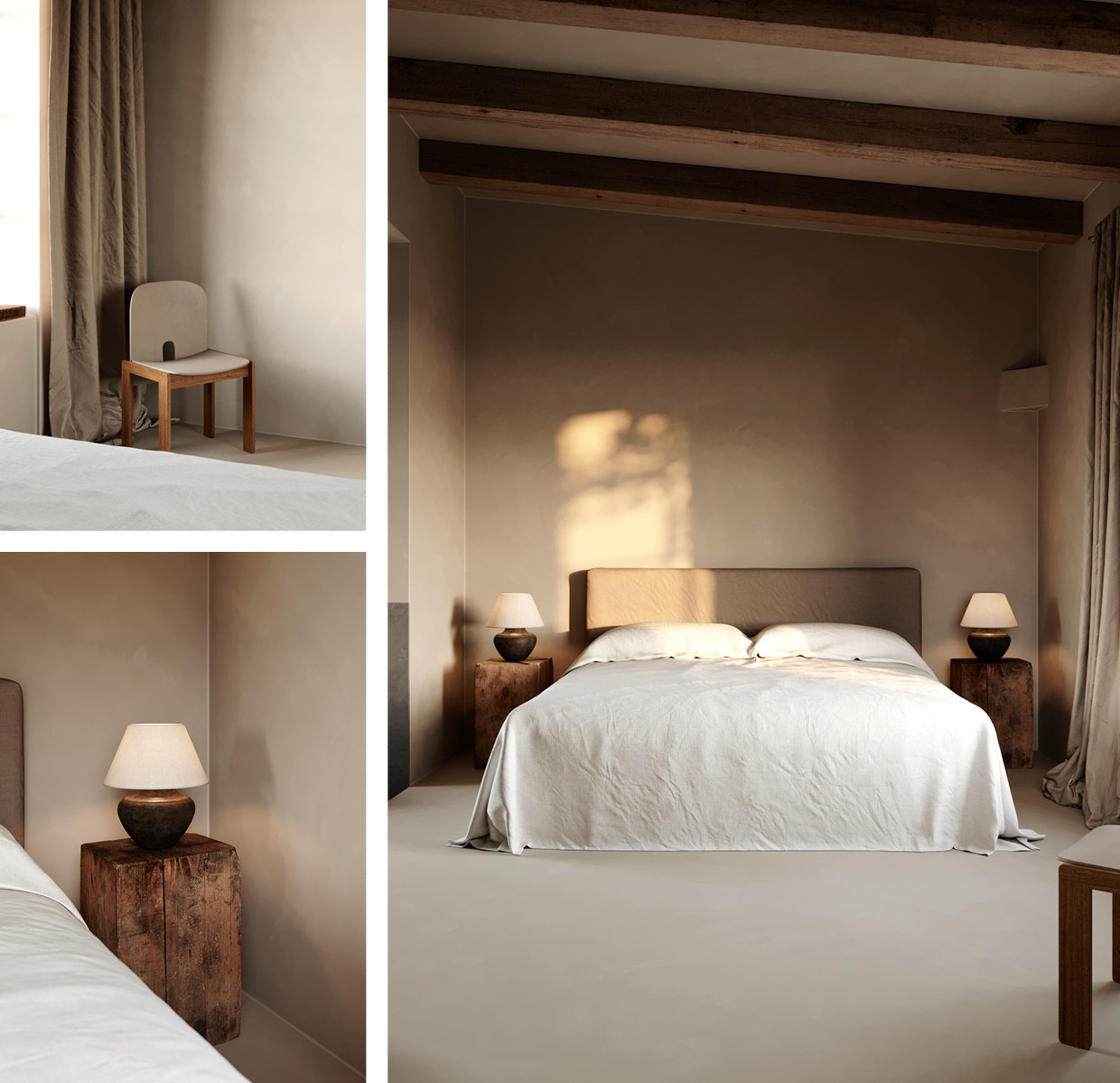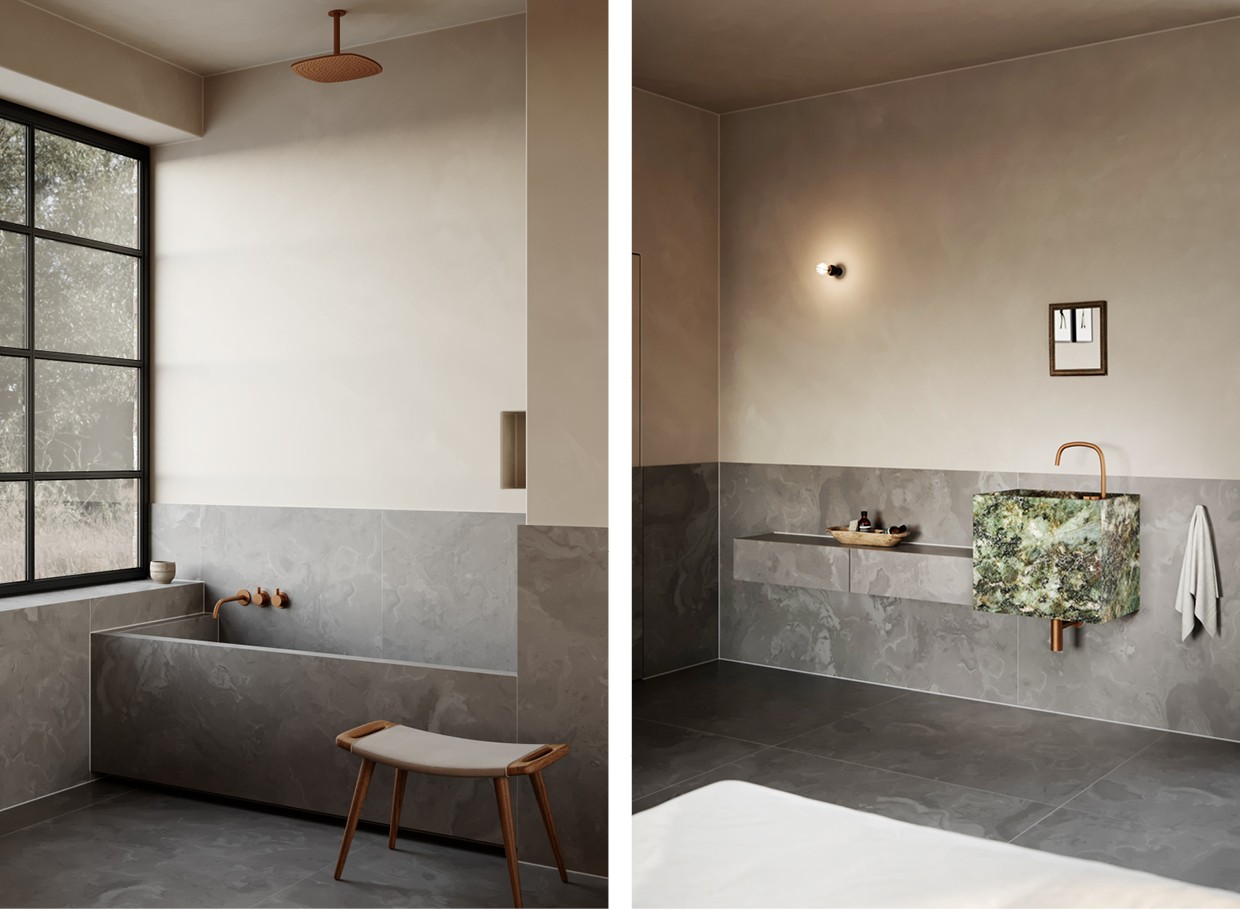- Interior
- Image creation
The Russian digital artist and designer recently completed his Fall Rays project, which includes an ergonomic and cosy space for relaxation. He used the wabi sabi style as a basis, so that the whole radiates peace and simplicity.
The main challenge in this project was to show how to combine a sleeping area and a shower area in one compact space. He did this by dividing the room into two zones: a sleeping area and a bathing area. These two volumes are separated by a small difference in level in the sleeping area, which makes it cosier. 
The wabi sabi atmosphere includes a cosy palette and a history of materials.
Shevchenko used the wabi sabi style as a guideline for his Fall Rays project. This results in tranquillity and simplicity, and does not distract from superfluous things, making it easier to concentrate on the rest. For the designer, the wabi sabi atmosphere includes a cosy palette and a history of materials. This combination makes the room calm and functional at the same time.  Following the tradition of the style, he chose warm, natural materials to decorate the room. Lime plaster can be seen on the walls, and the bathroom area was lined with marble up to the middle.
Following the tradition of the style, he chose warm, natural materials to decorate the room. Lime plaster can be seen on the walls, and the bathroom area was lined with marble up to the middle.
Visualizations by Nikolay Shevchenko