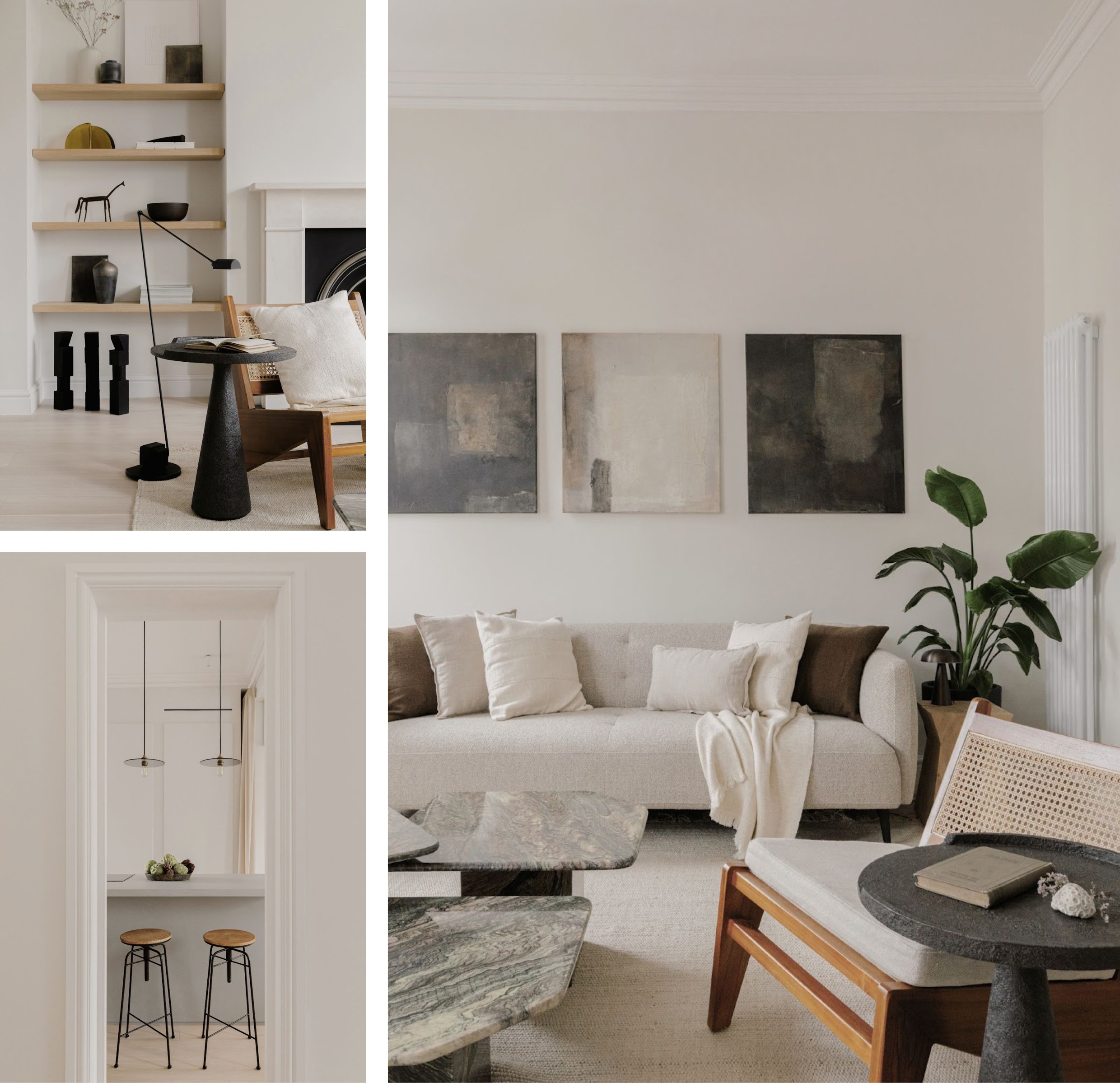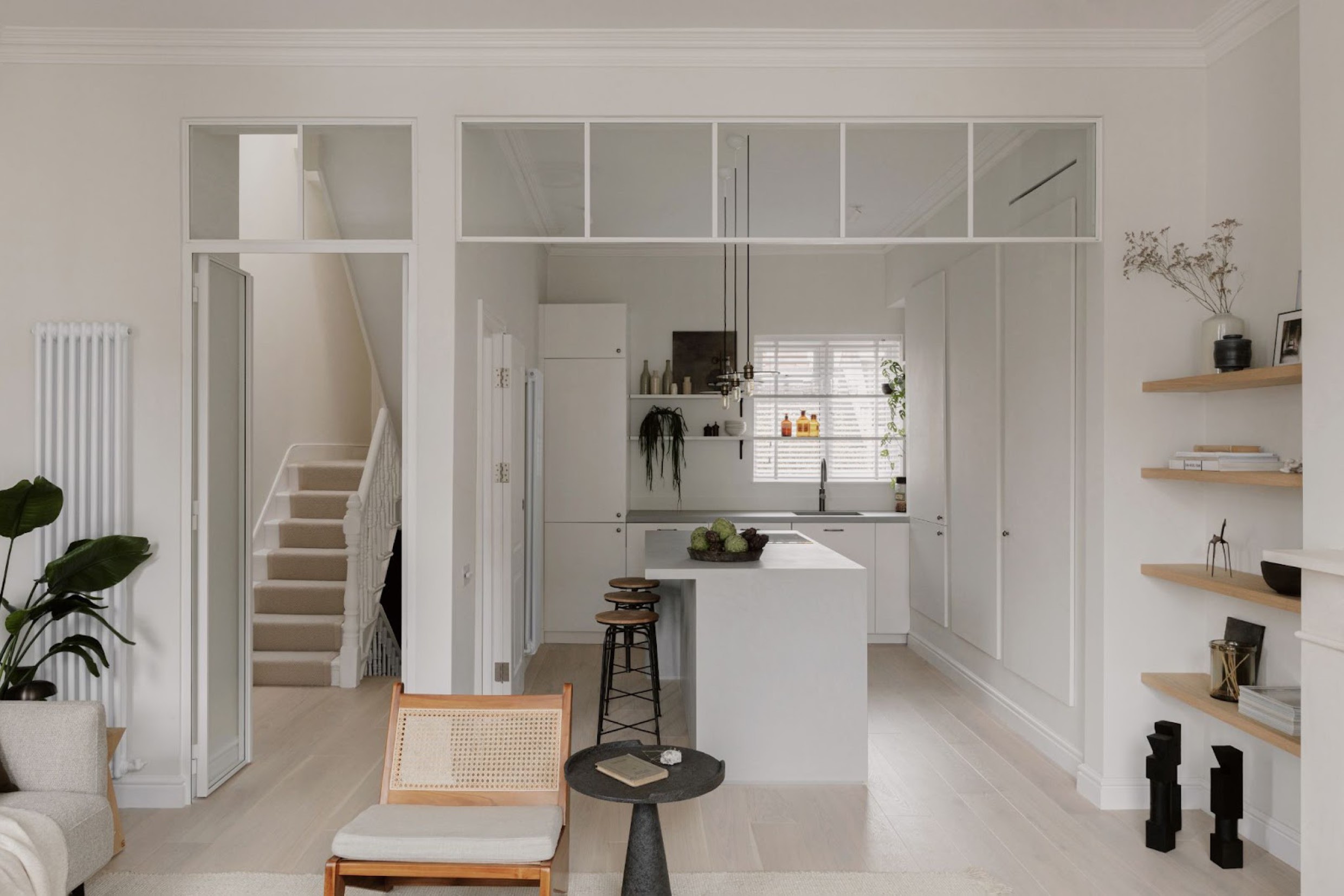- Interior
- Architecture & development
OZA's architects transformed this dark Victorian residence in London into a minimalist, bright and modern home for a young couple. The residence recalls its rich historical and industrial past, while also perfectly meeting the needs of its new owners.
OZA's team consists of Turkish architect Ozge Ozturk and French architect Alexandre Simeray. They will soon launch their own furniture collection, and they are also currently working on a house in France and a theatre in London, among other projects. Located in London's Battersea district, the project we show here is a typical Victorian semi-detached house with a number of architectural features, such as coloured brickwork, a pitched roof, cosy bay windows, and a fireplace in every room. Despite this, an effort was made to bring that rather dark industrial past into the background by designing a home that exudes light and calm. The location and the original architecture were a great source of inspiration for the architects, which they made grateful use of.  The studio designed this interior, which combines elegance and functionality, for a young French couple who own a fine art collection. All spaces were designed with the idea of social interaction in mind. The right colour and material palette was essential to create the desired atmosphere. Immediately upon entering, you are greeted by an impressive hall with black walls, which combined with a light-coloured floor symbolises the gradual transition from dark to light. The subtle colour palette in the remaining rooms includes light, natural tones that manage to catch the light in the right way. The furniture and decoration also bring a warm atmosphere to the house and are references to places close to the residents' hearts. The existing mantelpiece with thick oak planks is reminiscent of the dry landscape of the Luberon in southern France, a place where the owners love to spend time. In turn, the wooden floor and the greenish white of the walls refer to the coastal landscapes of Ile d'Oléron. The spaces are separated by glazed metal sections, which let plenty of light into the rooms and highlight the high ceilings. The balance between horizontal and vertical lines creates a beautiful harmony.
The studio designed this interior, which combines elegance and functionality, for a young French couple who own a fine art collection. All spaces were designed with the idea of social interaction in mind. The right colour and material palette was essential to create the desired atmosphere. Immediately upon entering, you are greeted by an impressive hall with black walls, which combined with a light-coloured floor symbolises the gradual transition from dark to light. The subtle colour palette in the remaining rooms includes light, natural tones that manage to catch the light in the right way. The furniture and decoration also bring a warm atmosphere to the house and are references to places close to the residents' hearts. The existing mantelpiece with thick oak planks is reminiscent of the dry landscape of the Luberon in southern France, a place where the owners love to spend time. In turn, the wooden floor and the greenish white of the walls refer to the coastal landscapes of Ile d'Oléron. The spaces are separated by glazed metal sections, which let plenty of light into the rooms and highlight the high ceilings. The balance between horizontal and vertical lines creates a beautiful harmony.
The location and the original architecture were a great source of inspiration for the architects
Antique British heritage pieces are brought together with contemporary design pieces and abstract art in this home. Furthermore, there was a close collaboration with craftsmen and artists who brought their knowledge together to achieve this stunning result. For example, the triptych that adorns one wall of the living room was designed by Alexandra Yan Wong, whose art is deep and very sophisticated. The curtains separating the kitchen from the living room create a soft effect in the interior and also provide enough privacy, for instance when the couple is having a dinner party. By opening the wall between the kitchen and the living room, the small, dark rooms were transformed into a spacious L-volume. Clearly, a few simple interventions transformed the original structure of the house into an interior that suits a modern way of life. In addition, it reflects OZA's vision.  The clients wanted to move into their new home as soon as possible, we hear from the architects. The project therefore had to be tackled in phases, but that clearly did not stand in the way of a beautiful end result. The fact that the past was not simply forgotten, makes this project even more impressive.
The clients wanted to move into their new home as soon as possible, we hear from the architects. The project therefore had to be tackled in phases, but that clearly did not stand in the way of a beautiful end result. The fact that the past was not simply forgotten, makes this project even more impressive.
Want to get enchanted by more impressive projects and inspiring architecture? Be sure to follow us on Instagram on the account Imagicasa Architecture. On this page, we will share unique realisations, promising designs and innovative ideas daily.
Photography by Edvinas Bružas