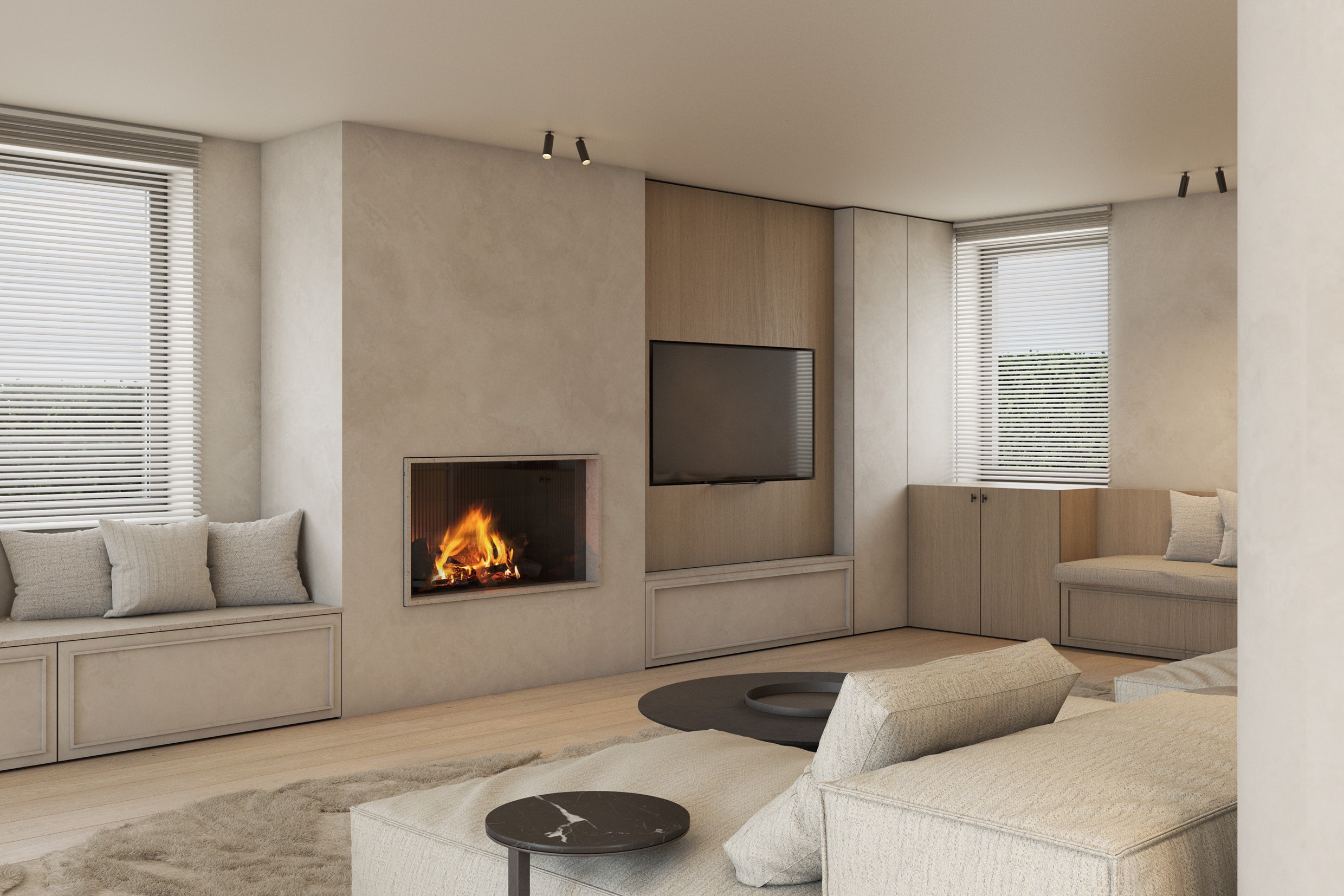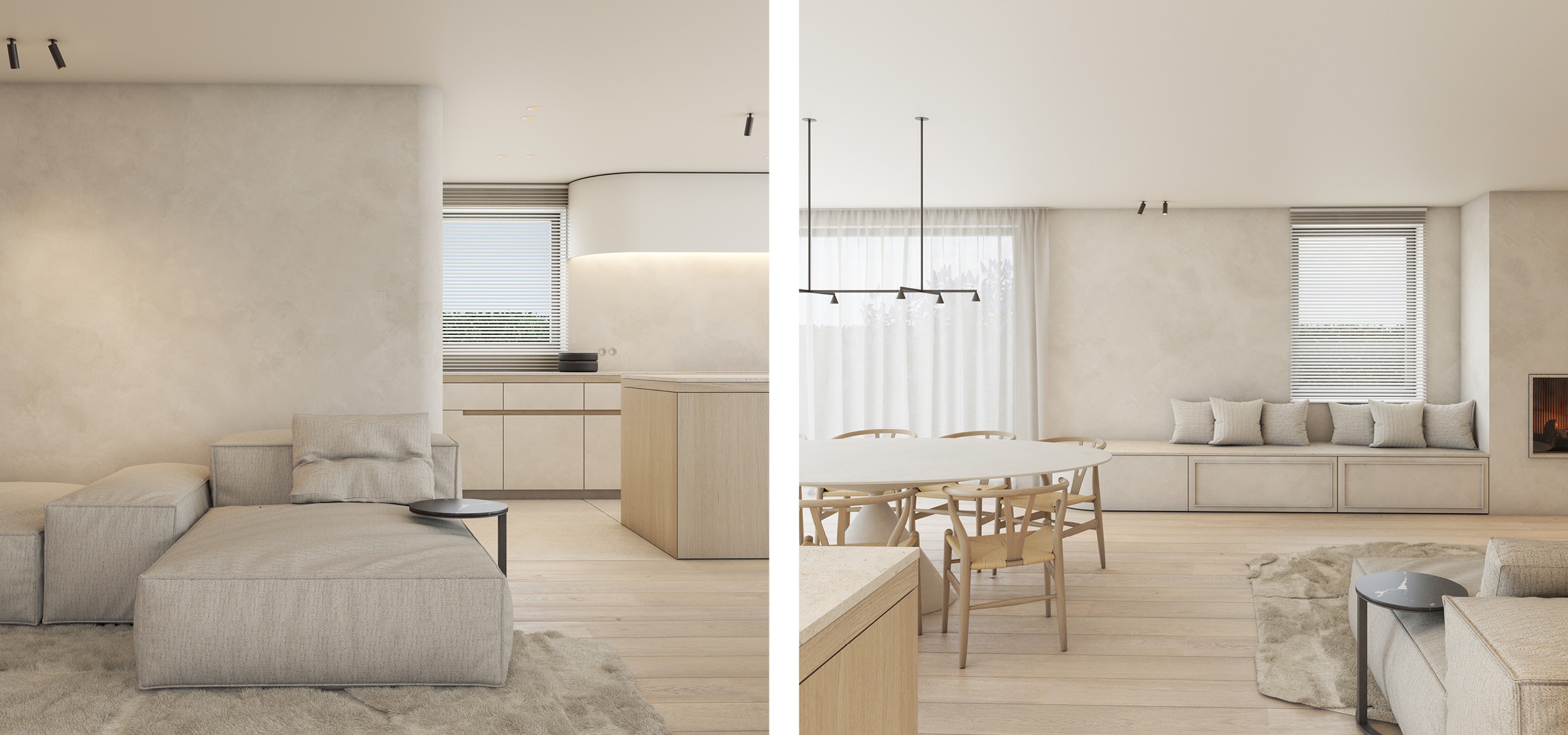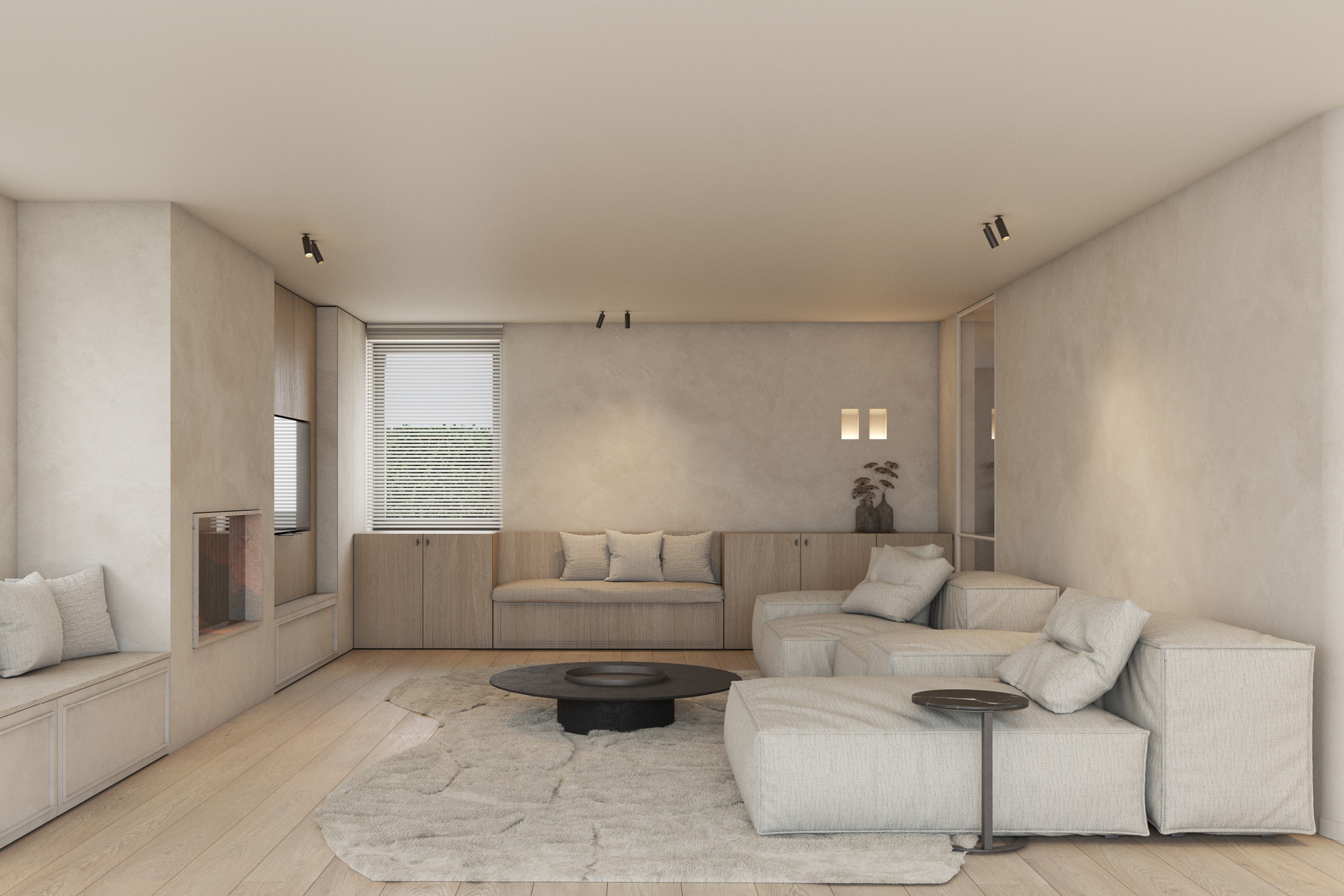- Interior
- Architecture & development
Our partner Laura Calleeuw did again where she is best at: designing a serene interior that impresses everyone. This time, the interior architect went to Aalter, Belgium to help renovating and expanding an existing house. She did this by developing a sleek but rustic style that evokes a lasting vacation feel.
 With this commission, it was of great importance that the charm that the property already had, would be preserved as best as possible. Consequently, Calleeuw carefully considered the layout of the main floor. A new part that makes extensive use of glass was added, because in this way, a maximal view of the garden originated. The heart of the home is occupied by the dining area, which is situated between the kitchen and the living area. Simultaneously, they created a close connection with the outdoor terrace by means of a sliding door. Around the corner you can find the kitchen. Thanks to the garden views and the open interaction with the living area, this is also a central element in the home experience. In the future, the floor tile of the kitchen will be continued to the terrace, so that the space is visually enlarged and a profound connection between indoor and outdoor exists.
With this commission, it was of great importance that the charm that the property already had, would be preserved as best as possible. Consequently, Calleeuw carefully considered the layout of the main floor. A new part that makes extensive use of glass was added, because in this way, a maximal view of the garden originated. The heart of the home is occupied by the dining area, which is situated between the kitchen and the living area. Simultaneously, they created a close connection with the outdoor terrace by means of a sliding door. Around the corner you can find the kitchen. Thanks to the garden views and the open interaction with the living area, this is also a central element in the home experience. In the future, the floor tile of the kitchen will be continued to the terrace, so that the space is visually enlarged and a profound connection between indoor and outdoor exists. 
One of the biggest assets of this new design is the possibility to seat a considerable number of guests.
The work of Calleeuw is often characterised by a few returning elements. She did not change this habit here, considering that she again incorporated natural stone and wood in the material palette. Next to this, we see soft colours and seamless transitions, of course. Take a look at the kitchen island and the cupboards, for example. Thanks to the continuous bespoke furniture, the connection between the dining and living areas happens fluently as well. The bench is adjacent to the base of the fireplace, which in turn runs into the wall with the TV. One of the biggest assets of this new design is the possibility to seat a considerable number of guests. Namely, the interior architect added a sideboard cabinet with a recess that offers additional seating space. in this way, there is no need to place extra chairs, and, at the same time, the surface is optimally utilised.  This renovation project in Aalter is a great success thanks to the vision of Laura Calleeuw. With a focus on the rustic style that fuses with a feel of vacaction, she was able to create a design that scores amazingly on several aspects. A contemporary character with thoughtful connections and a calm appearance is always a good idea.
This renovation project in Aalter is a great success thanks to the vision of Laura Calleeuw. With a focus on the rustic style that fuses with a feel of vacaction, she was able to create a design that scores amazingly on several aspects. A contemporary character with thoughtful connections and a calm appearance is always a good idea.
Visualisations by ZICHT3D, Jaron Robbe