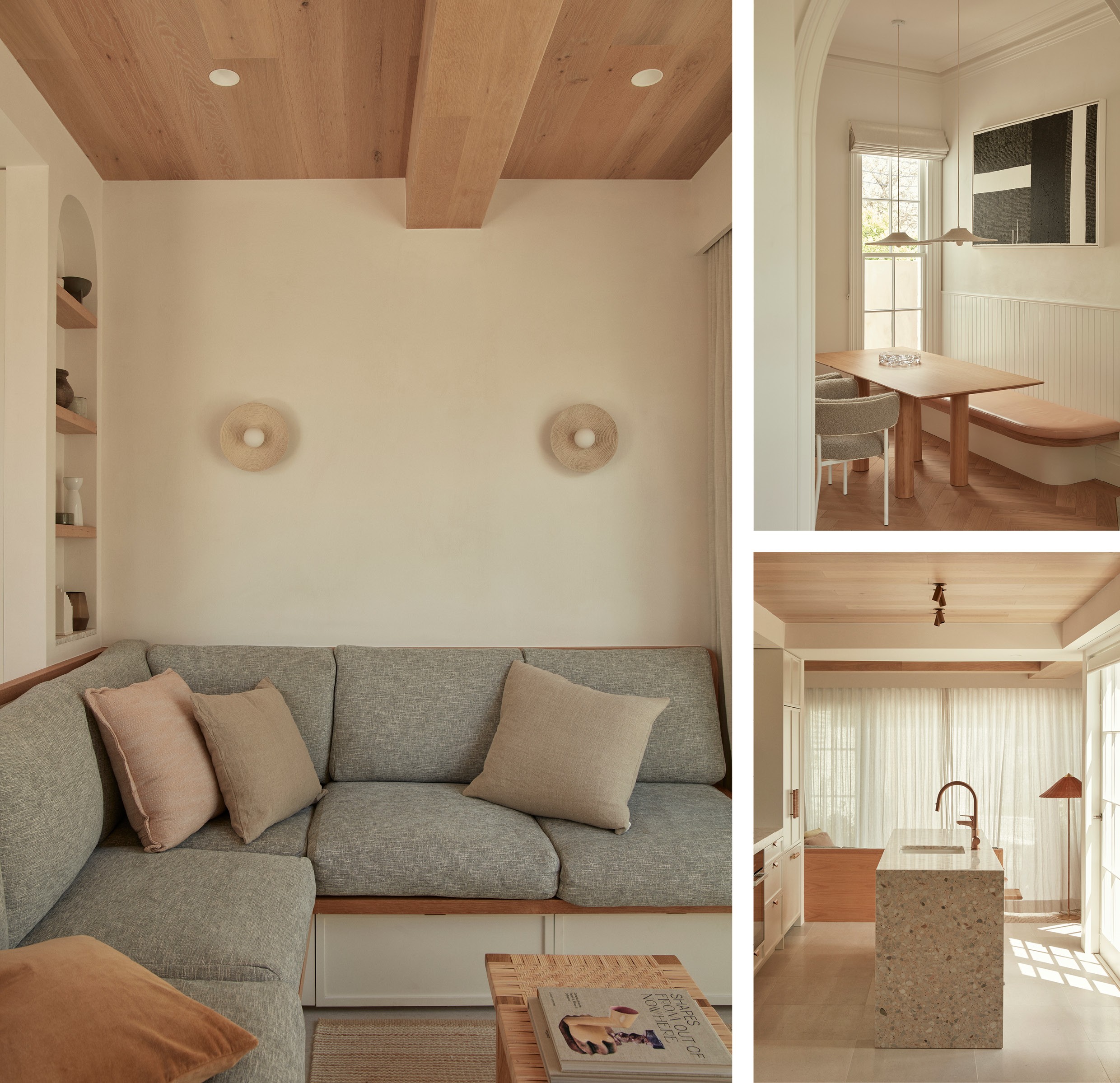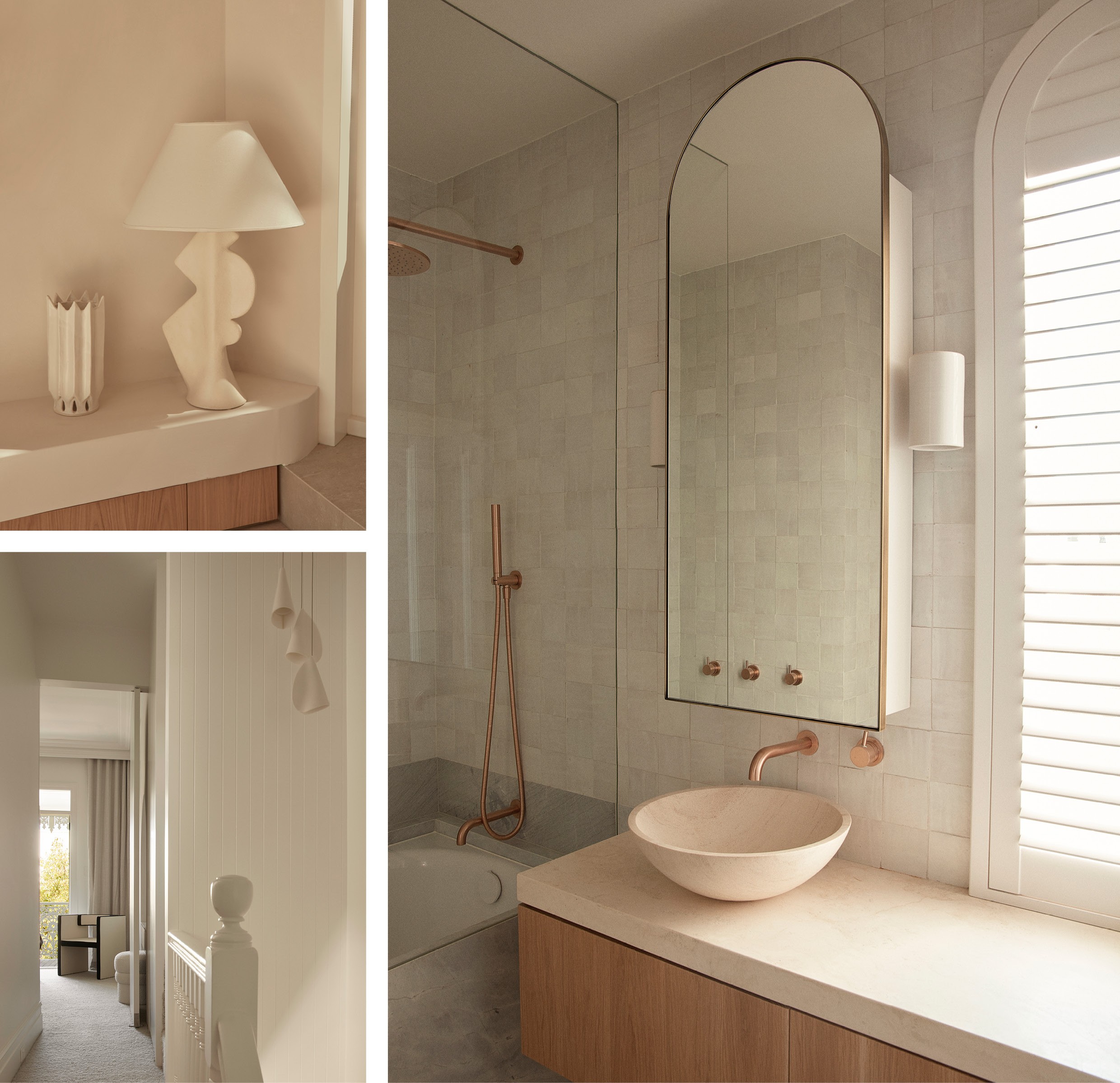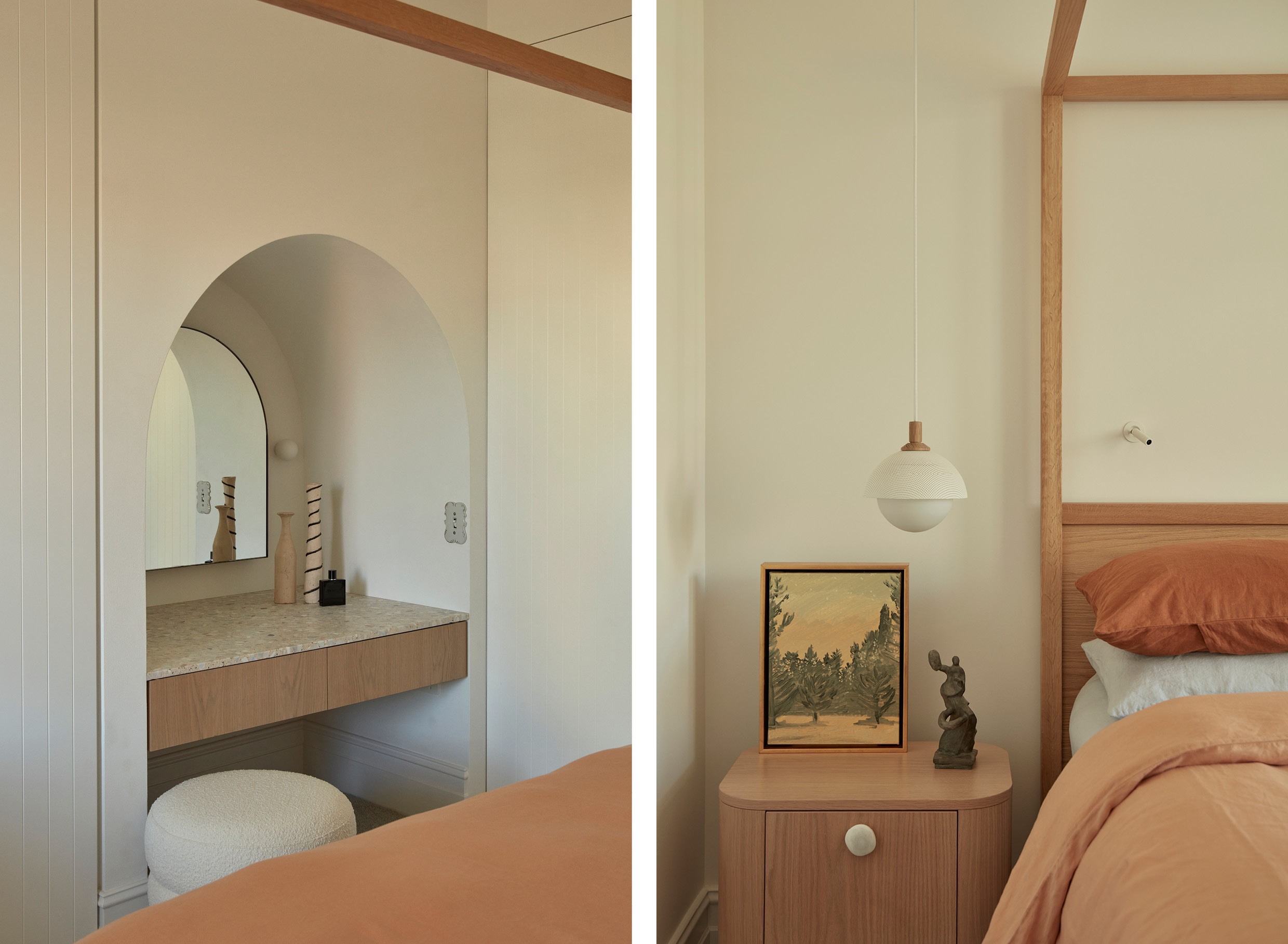- Interior
- Architecture & development
The architectural firm SE DÉA has revitalised this terraced house in Paddington, Australia. Due to an impractical construction, the house could no longer accommodate the growing family. Moreover, despite the traditional elements, it lacked a distinctive character. Thanks to the renovation, Norfolk House has been reborn with a feminine aesthetic and a strategic, functional design.
SE DÉA is a relatively young collective of architects and interior designers, founded in 2020 in New South Wales, Australia. Their goal is to create meaningful and joyful projects, strategically seeking solutions for their clients. They have proven their capability with the renovation of Norfolk House.  The main goal of this project was to make the house more functional, creating a symbiosis between traditional elements and contemporary, elegant design. To achieve this, the original impractical design of the ground floor had to be resolved. The kitchen felt small and claustrophobic, there was no comfortable dining area in the house and the charming courtyard was completely blocked, causing a lack of natural light. The firm solved this by excavating at the rear living area, where the kitchen was. They also made a direct connection with the courtyard, which was additionally equipped with a built-in seating area for dining. The upper floor was not spared in the renovation either. The previously unused attic was transformed into a retreat, where the family can read, work, and relax. The terrace was turned into a reasonably generous balcony, which overlooks the beautiful garden below.
The main goal of this project was to make the house more functional, creating a symbiosis between traditional elements and contemporary, elegant design. To achieve this, the original impractical design of the ground floor had to be resolved. The kitchen felt small and claustrophobic, there was no comfortable dining area in the house and the charming courtyard was completely blocked, causing a lack of natural light. The firm solved this by excavating at the rear living area, where the kitchen was. They also made a direct connection with the courtyard, which was additionally equipped with a built-in seating area for dining. The upper floor was not spared in the renovation either. The previously unused attic was transformed into a retreat, where the family can read, work, and relax. The terrace was turned into a reasonably generous balcony, which overlooks the beautiful garden below.
There is a harmonious transition from traditional elements to a contemporary design.
 When renovating, it was very important to the family that the traditional character of the house was preserved. SE DÉA respected these wishes by adding new ornate cornices and skirting to the house. They replaced the original ceiling rosettes, which they were unable to keep, with modern but still elegant ones. They have also retained the typical decorative detailing of the terrace. In this way, there is now a harmonious transition from traditional elements to contemporary design in the house. In addition to this traditional aesthetic, the house was also given a feminine character, which corresponds to the client's personality: soft tones, touches of blush, subtle textures, warm and calm designs were used.
When renovating, it was very important to the family that the traditional character of the house was preserved. SE DÉA respected these wishes by adding new ornate cornices and skirting to the house. They replaced the original ceiling rosettes, which they were unable to keep, with modern but still elegant ones. They have also retained the typical decorative detailing of the terrace. In this way, there is now a harmonious transition from traditional elements to contemporary design in the house. In addition to this traditional aesthetic, the house was also given a feminine character, which corresponds to the client's personality: soft tones, touches of blush, subtle textures, warm and calm designs were used.  In short, this project shows that every house has potential that can be fully exploited through a thoughtful, functional design. It's clear that SE DÉA has an eye for this, and we look forward to seeing what they will achieve in the future.
In short, this project shows that every house has potential that can be fully exploited through a thoughtful, functional design. It's clear that SE DÉA has an eye for this, and we look forward to seeing what they will achieve in the future.
Photography by Sean Fennessy