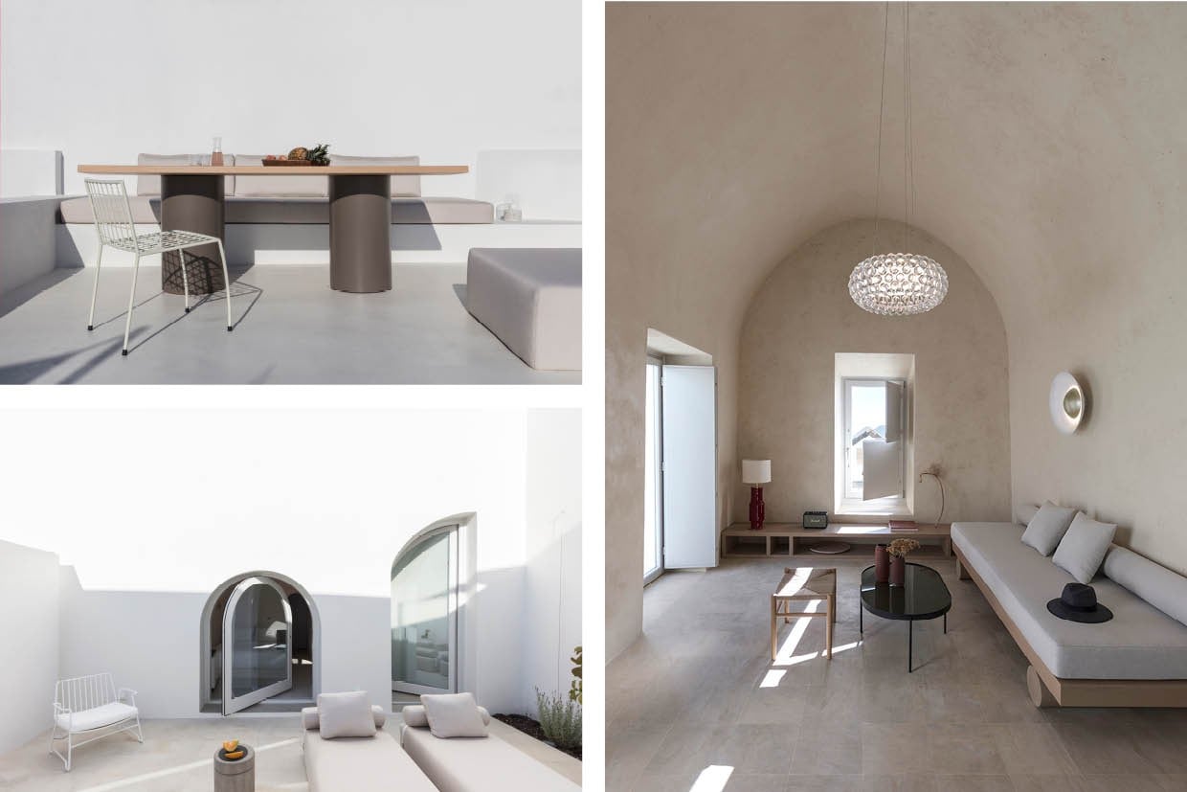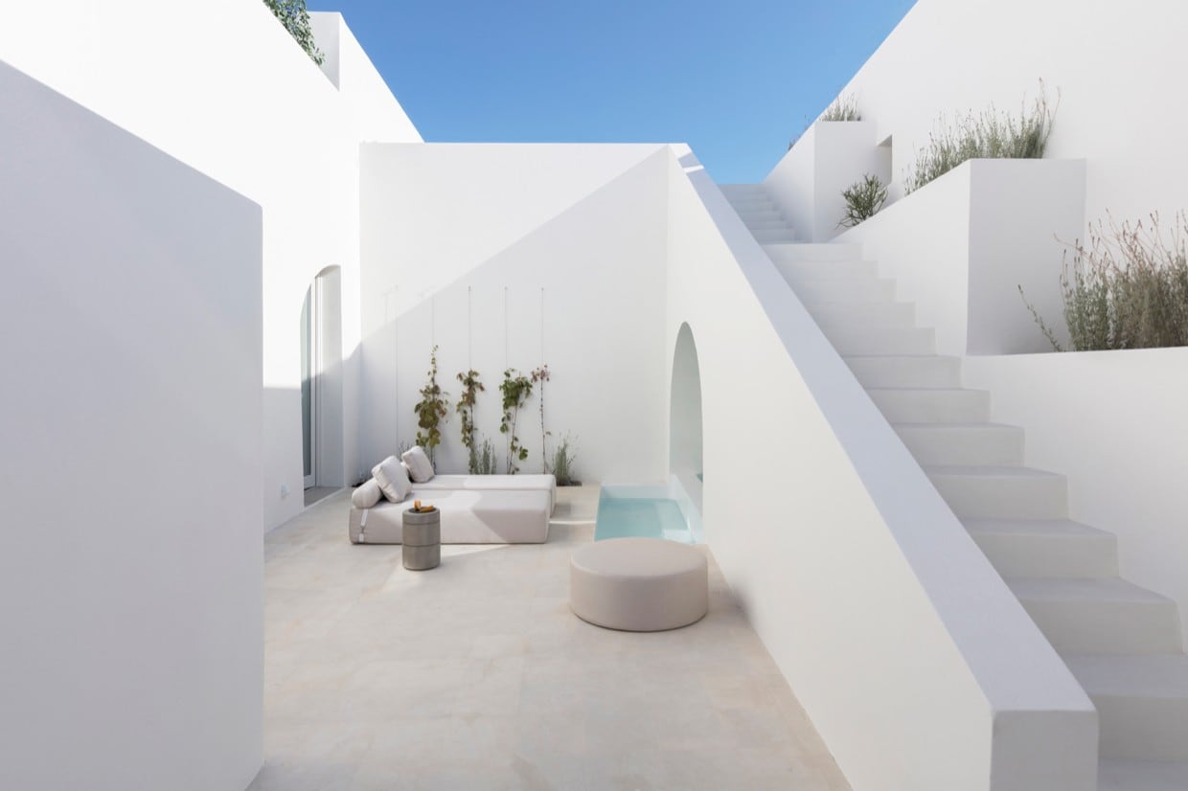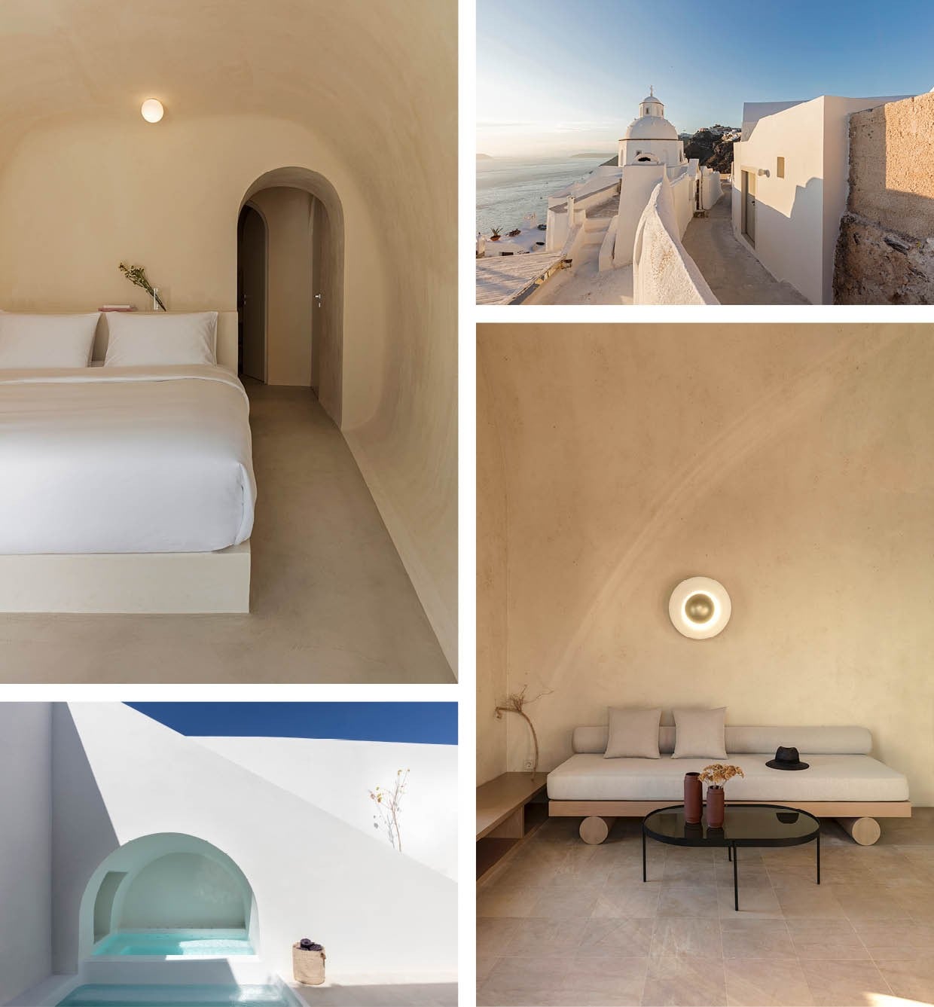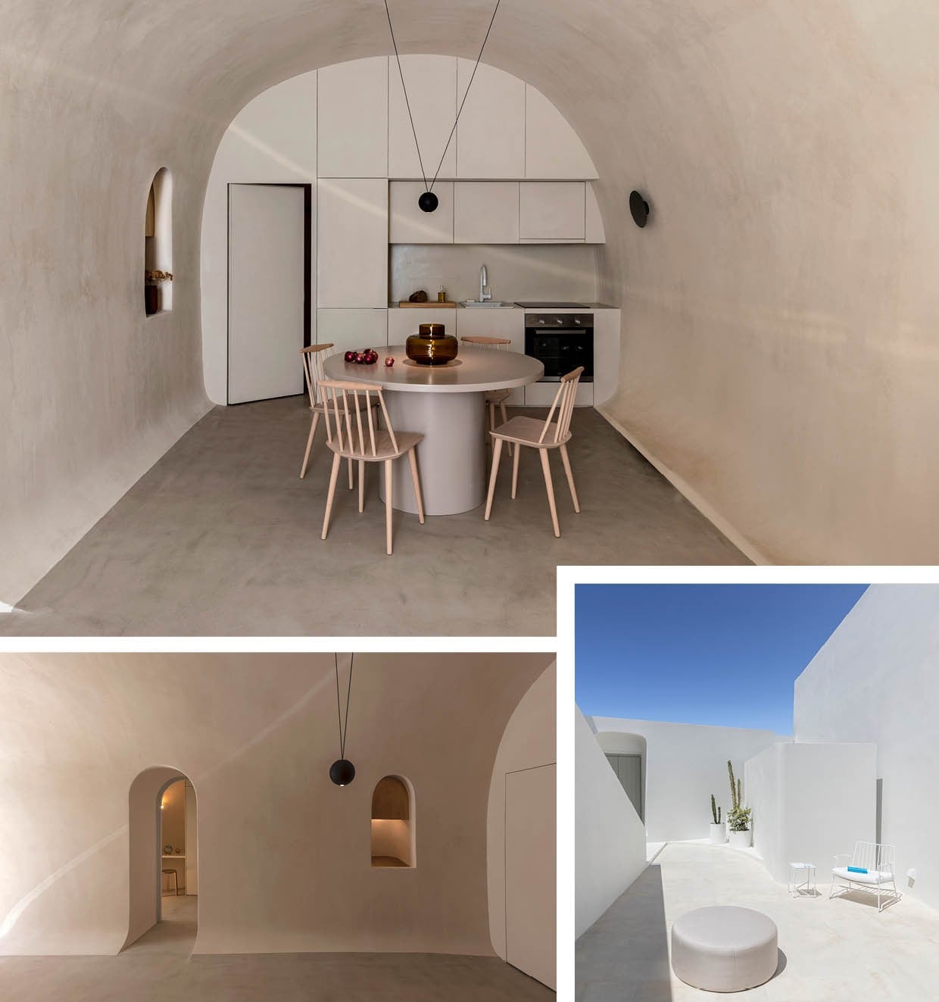- Interior
Kapsimalis Architects transformed an old Greek house in Fira into two beautiful summer residences. Organic, rounded architecture and a minimalist and sober palette make these homes wonderful oases on the beautiful island of Santorini.
The architectural office Kapsimalis Architects is based in Santorini, Greece. The architects get a lot of inspiration from their homeland for their designs. ‘The rugged volcanic landscape, the intense variety of the surroundings, the diversity of materials, the earlier architecture and the changing weather have a great effect on our design processes,’ we hear. They strive to base their projects and architectural solutions on the context and environment in a harmonious way. The different requirements, challenges and characteristics of places each lead to different architectural forms and unique projects. This is how Kapsimalis Architects always looks at how a building can become an internal part of the landscape. ‘We look for the values and customs, the old aesthetics and the memories of each place to use them with a modern twist.’ 
Kapsimalis Architects transformed an old house into two summer residences
 The enchanting island of Santorini and the Greek aesthetics were, as usual, a great inspiration for the design of their beautiful project: Two holiday residences in Fira. You immediately recognise the typical white facades and summery, natural details and atmosphere. For this project, Kapsimalis renovated an existing house in Fira. The building had two entrances, in addition to the main house three 'caves' to store products and as a barn and a garden. The architects transformed this old house into two summer residences: the first is formed by the original house and the second is an amalgamation of the cave spaces. The typical Greek white walls, a minimalist interior design and curved organic architecture both inside and outside provide a soothing atmosphere and beautiful sober aesthetics. Thanks to the bright white facades that have been preserved, the houses blend in nicely with the surroundings and fit in perfectly with the cubist, traditional architecture of the village.
The enchanting island of Santorini and the Greek aesthetics were, as usual, a great inspiration for the design of their beautiful project: Two holiday residences in Fira. You immediately recognise the typical white facades and summery, natural details and atmosphere. For this project, Kapsimalis renovated an existing house in Fira. The building had two entrances, in addition to the main house three 'caves' to store products and as a barn and a garden. The architects transformed this old house into two summer residences: the first is formed by the original house and the second is an amalgamation of the cave spaces. The typical Greek white walls, a minimalist interior design and curved organic architecture both inside and outside provide a soothing atmosphere and beautiful sober aesthetics. Thanks to the bright white facades that have been preserved, the houses blend in nicely with the surroundings and fit in perfectly with the cubist, traditional architecture of the village.  Inside we find natural and local materials and finishes. There is a floor of 'maltezoplaka'; a local stone, clay and stone in the walls and wooden furniture made by local craftsmen. ‘The goal was to create a natural, rustic place. A place reminiscent of island life in the old days with a classy, eclectic and eccentric twist.’
Inside we find natural and local materials and finishes. There is a floor of 'maltezoplaka'; a local stone, clay and stone in the walls and wooden furniture made by local craftsmen. ‘The goal was to create a natural, rustic place. A place reminiscent of island life in the old days with a classy, eclectic and eccentric twist.’  Courtesy Kapsimalis Architects
Courtesy Kapsimalis Architects
Photographer: Yiorgos Kordakis