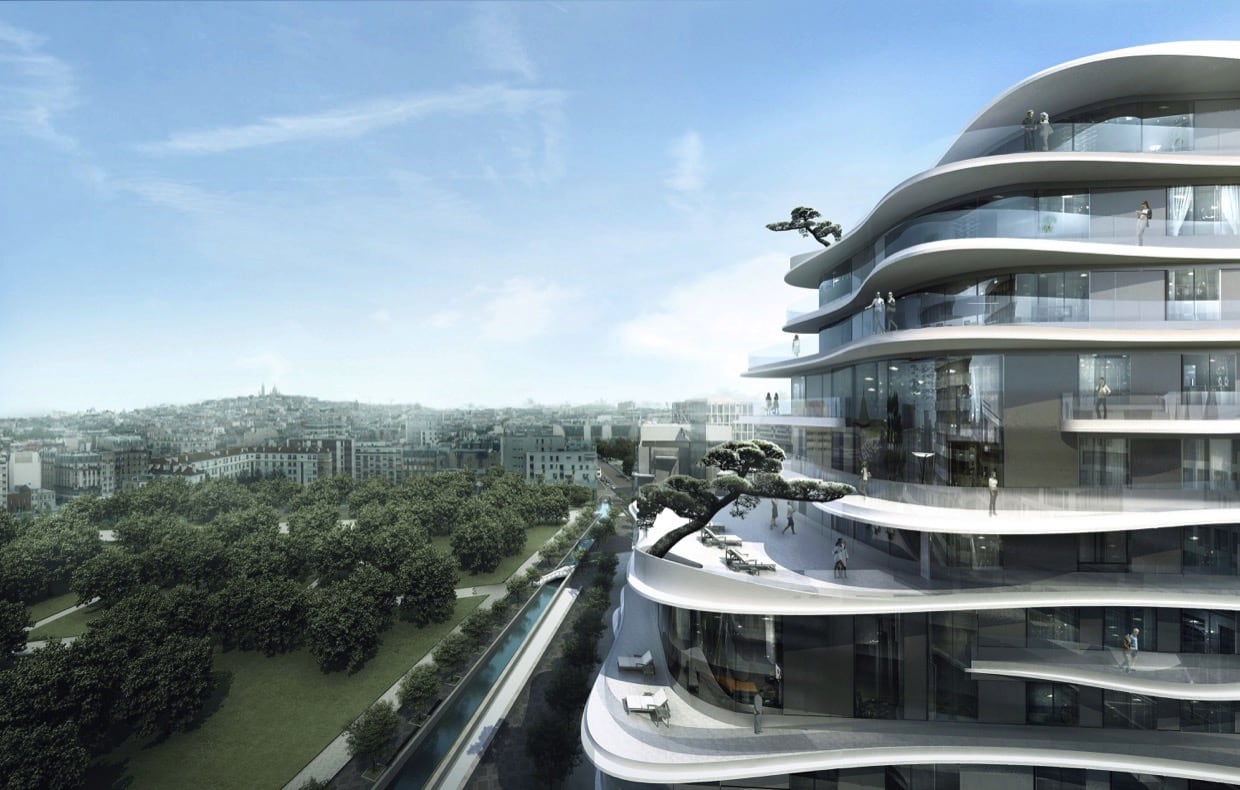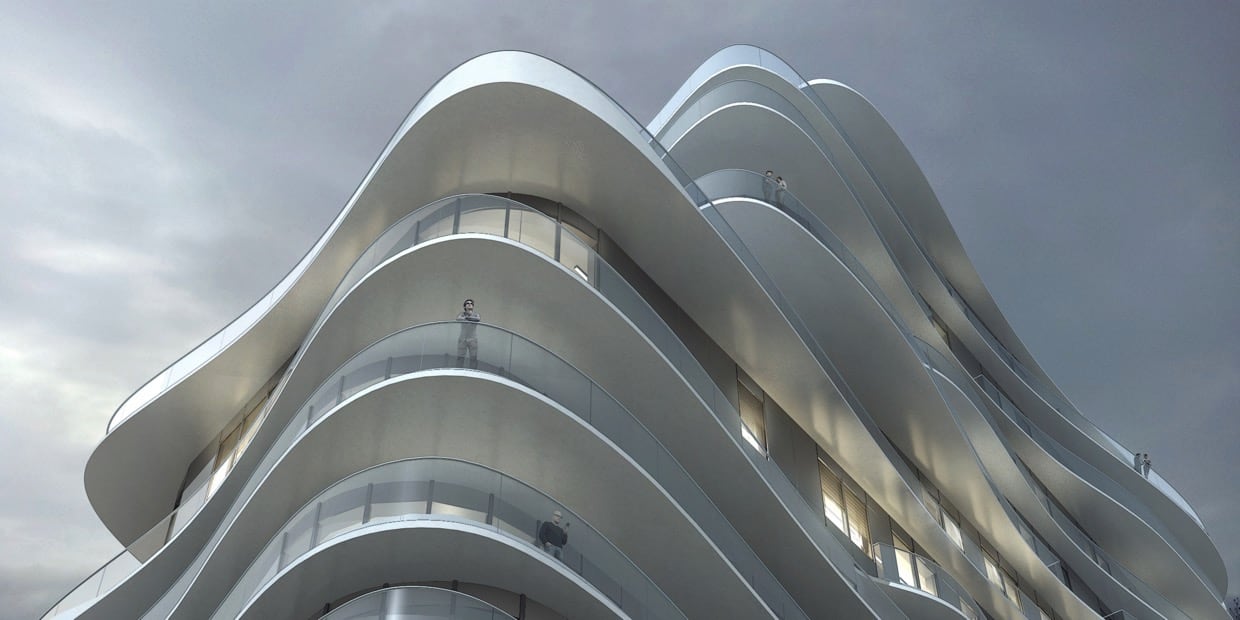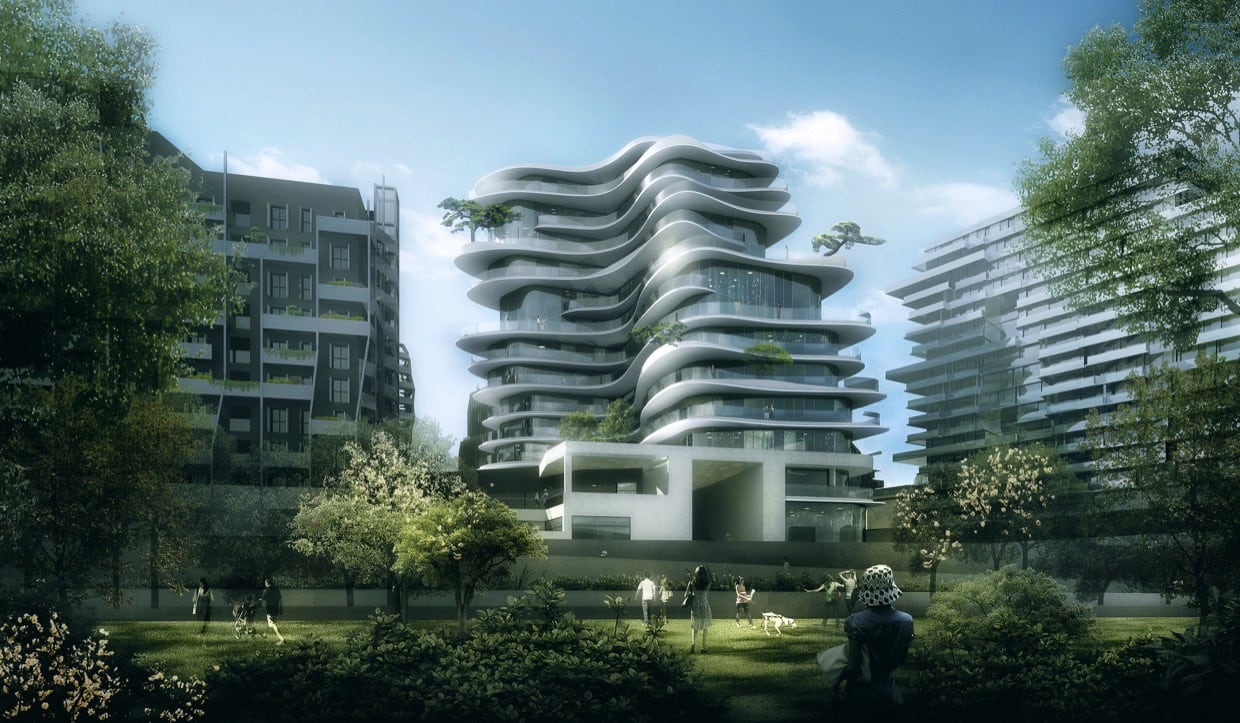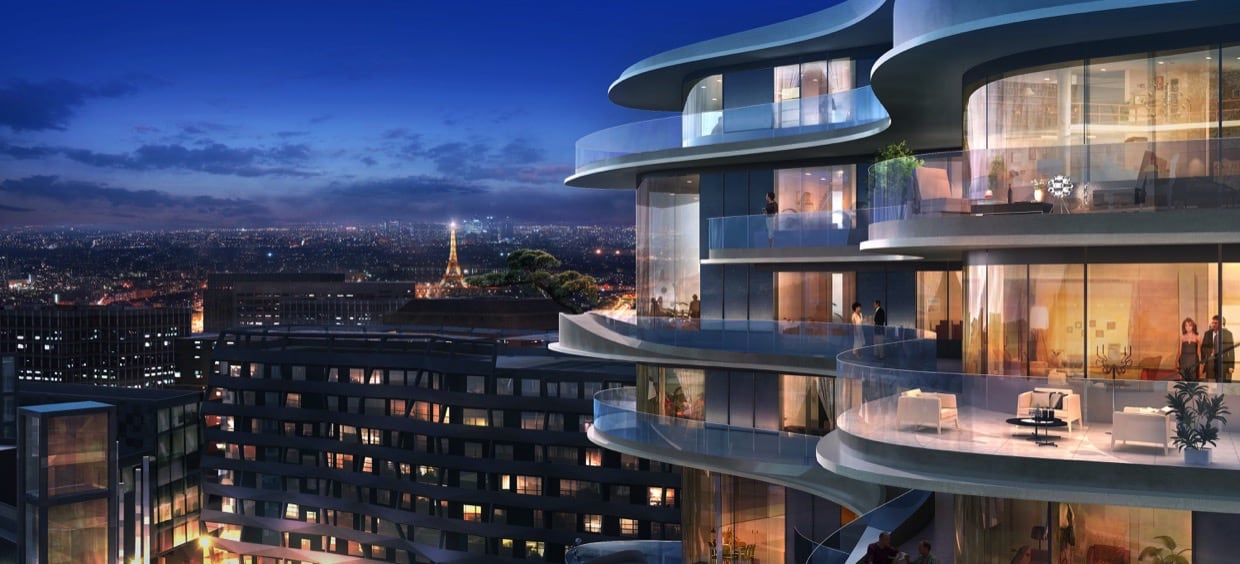- Architecture & development
After previous architectural masterpieces such as the Harbin Opera House and the Sheraton Huzhou Hot Spring Resort, it is now the first realization of MAD Architects in Europe. UNIC is the result of a collaboration with the architects of the French Biecher Architects and is – as the name suggests – an extremely unique project.
The design for the residential tower was unveiled two years ago by the Mayor of Paris, Anne Hidalgo. With this official approval, the construction of UNIC in Clichy-Batignolles, a new district in the north of the French capital, could start. Thanks to this location, the tower offers a view of the energy-neutral Martin Luther King Park and the equally brand new courthouse designed by the renowned Italian architect Renzo Piano. An inspiring environment for yet another project that challenges the laws of architecture and wants to be an example for future residential developments.

The green vision of MAD
Paris is a city with a very rich past and countless historical treasures, and at the same time a true 21st-century city where creativity and visionary architecture are part of daily life. The French capital continues to grow, but must also take into account the available space, which is continuously getting more and more limited. The solution to this is to build higher, as we see in many other world cities, resulting in commercial and residential skyscrapers. However, these do not always meet the personal needs and wishes of the residents. Especially the loss of contact with nature is a major concern.

"MAD strives to create a balance between mankind, the city and the environment."
Enter Clichy-Batignolles, a project that has been in development since 2002 and is still being expanded regularly. At the beginning of this century, it was decided to redesign the site – until then a railway site – in the 17th arrondissement of Paris, in order to meet the demand for more housing units on the one hand and the desire for more greenery in the city on the other. An international competition for the design of an apartment building on this site ensured that MAD Architects would gain a foothold in Europe. The Chinese office has committed itself to developing " futuristic, organic, technologically advanced designs that embody a contemporary interpretation of the Eastern affinity for nature," as we can read on their website. MAD strives to create a balance between mankind, the city and the environment. Together with Biecher Architectes, the office of Frenchman Christian Biecher, Ma Yansong won the contract for what will result in UNIC. Biecher is also regularly involved in urban planning and renewal and was the perfect partner for this.

UNIC
Skyscrapers are more of an exception in Paris. In order to create living space for a large number of people, taking into account a certain level of quality of life, MAD Architects and Biecher Architects came together to find this solution. Also in this project architect Ma Yansong looked for a way to encourage everyday social contact and community building. UNIC therefore also consists of a childcare centre, various shopping facilities and a lot of restaurants.

The residential complex, which is currently in the finishing phase, consists of a total of thirteen floors, with the upper floors offering a panoramic view of the surroundings and you can even spot the Eiffel Tower in the distance. And when I talk about 'floors', I actually mean 'platforms'. The different levels were not built directly above each other, but lie on top of each other like organic surfaces, with winding slabs and protruding terraces, each of which takes on a different shape. UNIC is a very big step away from the monotonous, rectangular shape that towering apartment buildings often take. The terraces provide a natural transition from the interior to the environment. The architects state that in this way they want to extend the greenery of the park below into the verticality of the building. In the shape of spacious terraces, extra spaces have been provided where the residents come into contact with nature. The outer wall also consists mainly of glass, which makes the view almost unobstructed. Yansong was able to achieve this thanks to the so-called 'double core structure', a unique and extra supported structure in the middle of the construction that allows more openness to the outer walls. A success in the search for harmony between man and his environment, whether that is the city or nature, but in this case both.
All Images Courtesy of MAD Architects