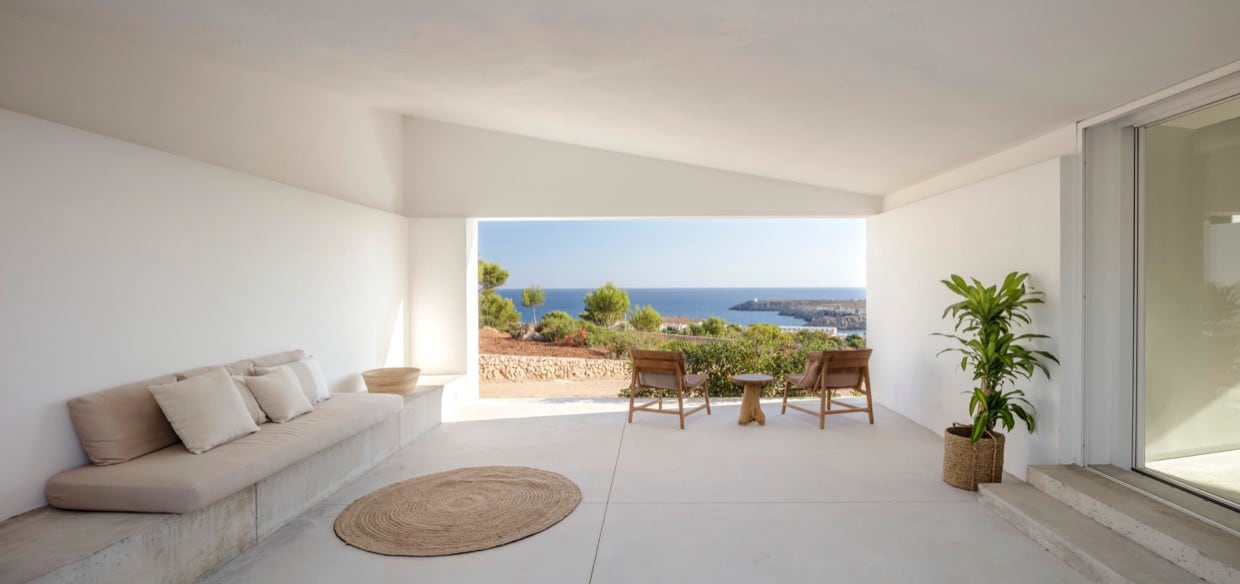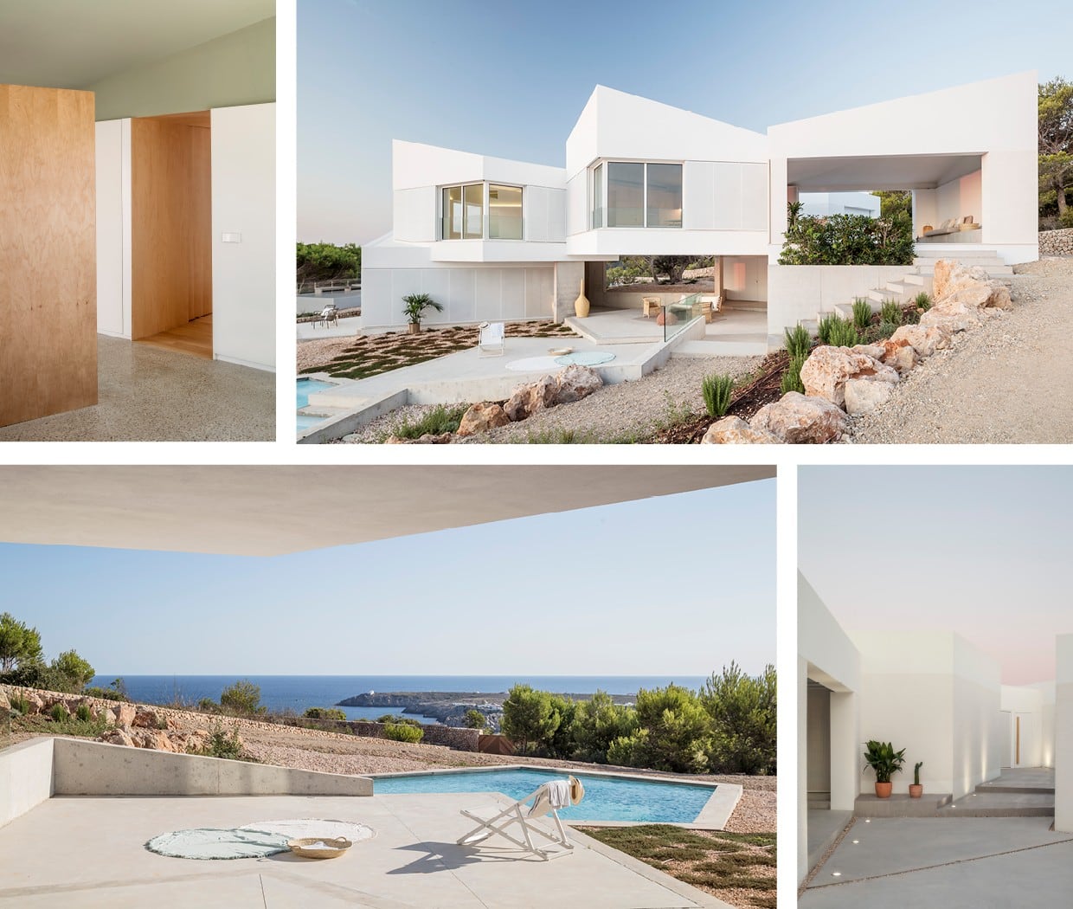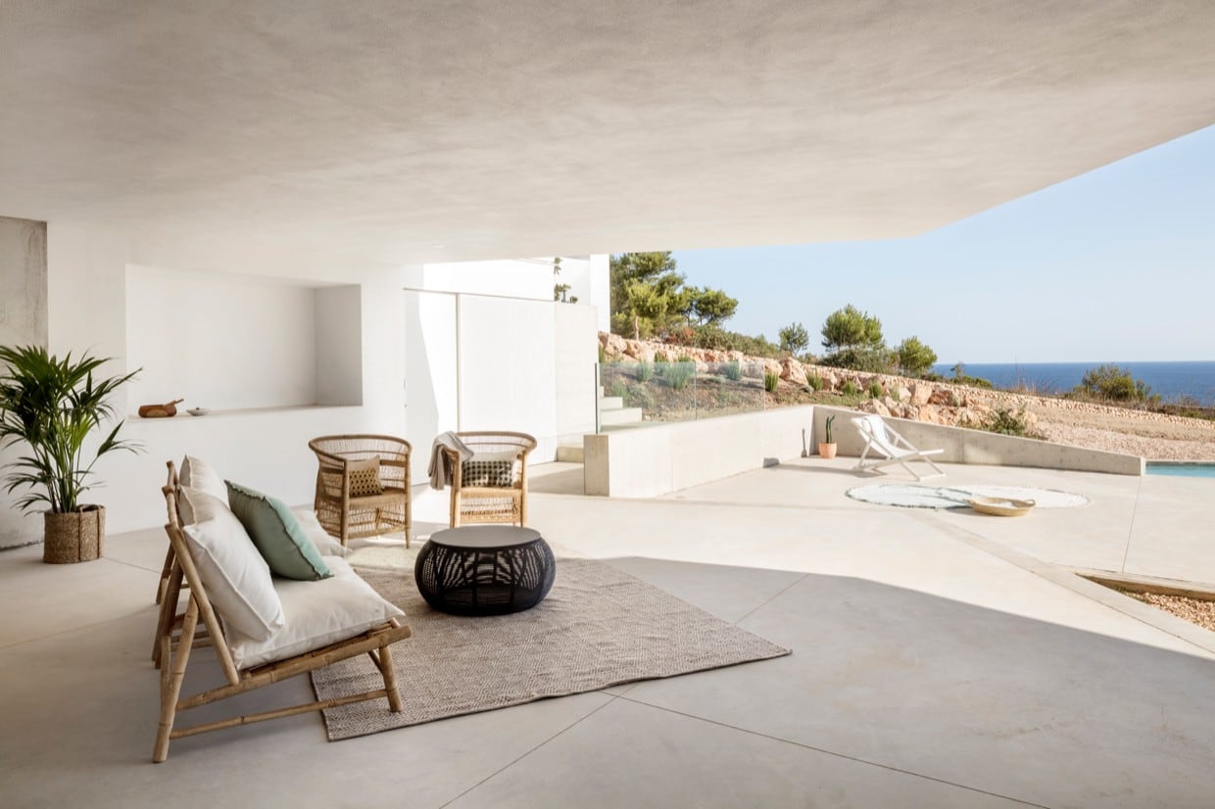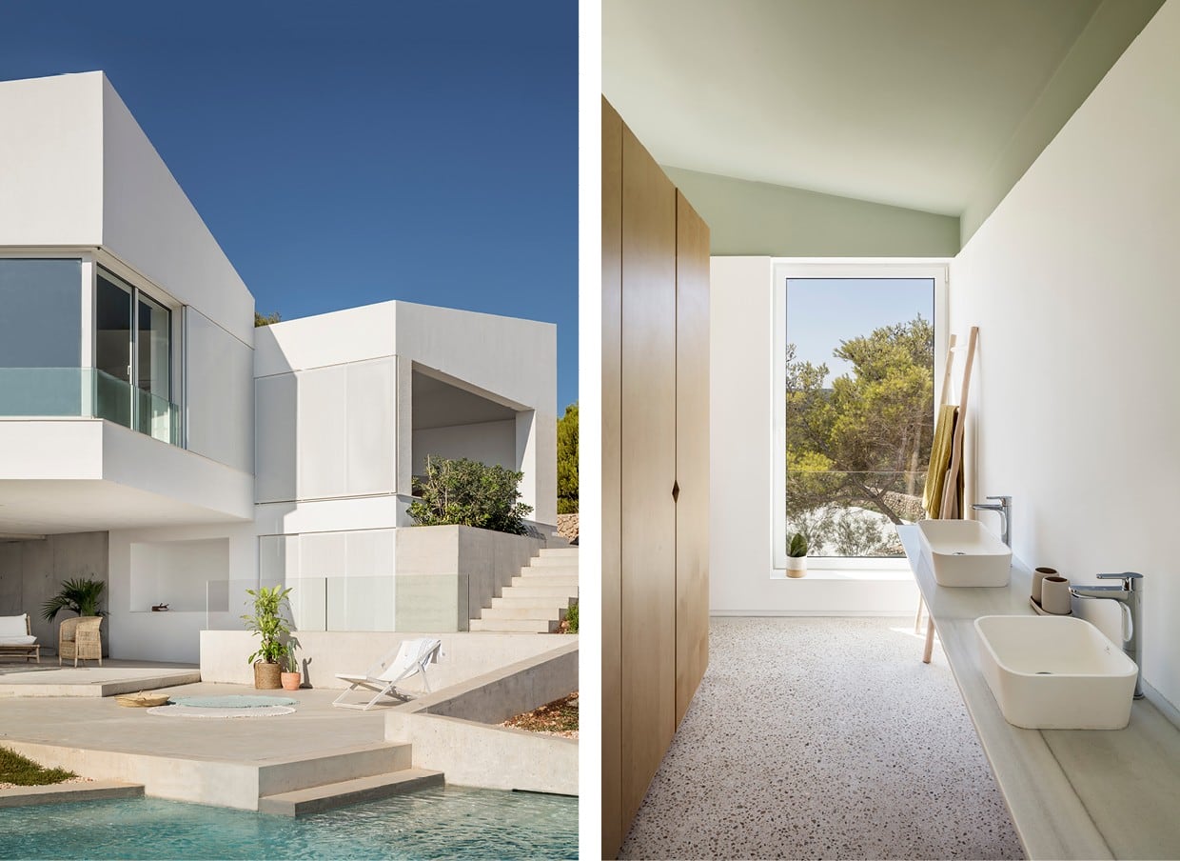- Architecture & development
Overlooking the deep blue seas of the Mediterranean, on the northeast coast of Minorca sits Bridge House, affectionately named and built by Barcelona-based NOMO Studio. Reimagining the traditional pitched roofs and white-washed walls of Minorca, they created a holiday home with a graceful geometry. By layering various polyhydric volumes, the home seems to hover. It has an impressive lightness for such a contemporary design.
 The heart of the house is the large outdoor space, the ‘bridge’. With views of the sea on one side and a pine forest on the other, the terrace grounds the home in its surroundings. Upstairs, there is another, more casual outdoor space which is connected to the kitchen. The concrete of the exterior spaces effortlessly guides your eye from the angles of the pool to the volumes of the home through to the terrazzo concrete floors of the interior.
The heart of the house is the large outdoor space, the ‘bridge’. With views of the sea on one side and a pine forest on the other, the terrace grounds the home in its surroundings. Upstairs, there is another, more casual outdoor space which is connected to the kitchen. The concrete of the exterior spaces effortlessly guides your eye from the angles of the pool to the volumes of the home through to the terrazzo concrete floors of the interior. 
The house has an impressive lightness for such a contemporary design.
The white-plastered façade is broken up by strips of perforated aluminium that hug the home’s windows. They slide open and closed to protect from the strong sun without obstructing views while also providing the option of privacy. The first floor holds the living areas and the master bedroom with the remaining bedrooms on the ground floor. The home’s airiness continues inside with high-ceilings, light birch wood finishings and pastel green wall accents.  The unique geometry of the home creates seemingly unlimited spatial moments. It has a casual sophistication that’s both captivating and inviting. The perfect getaway amidst the beautiful terrains of Minorca.
The unique geometry of the home creates seemingly unlimited spatial moments. It has a casual sophistication that’s both captivating and inviting. The perfect getaway amidst the beautiful terrains of Minorca.  Photographer: Adriâ Goulá
Photographer: Adriâ Goulá