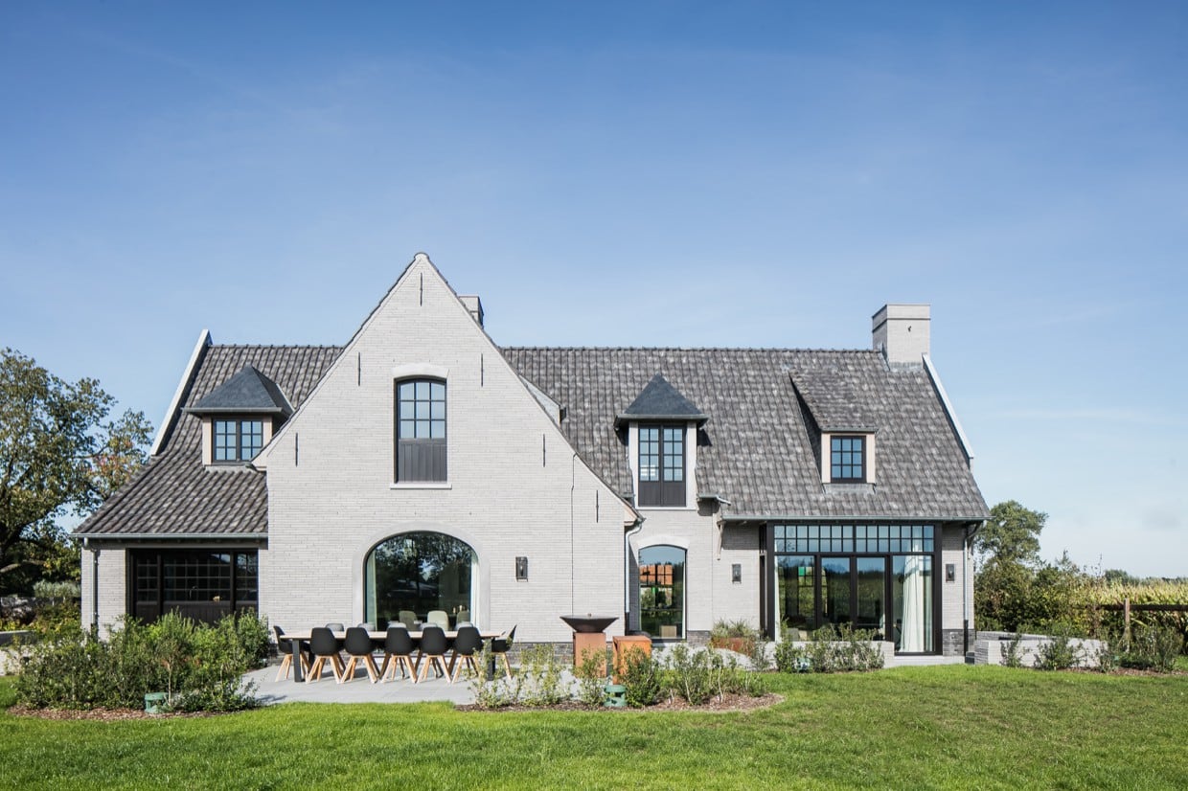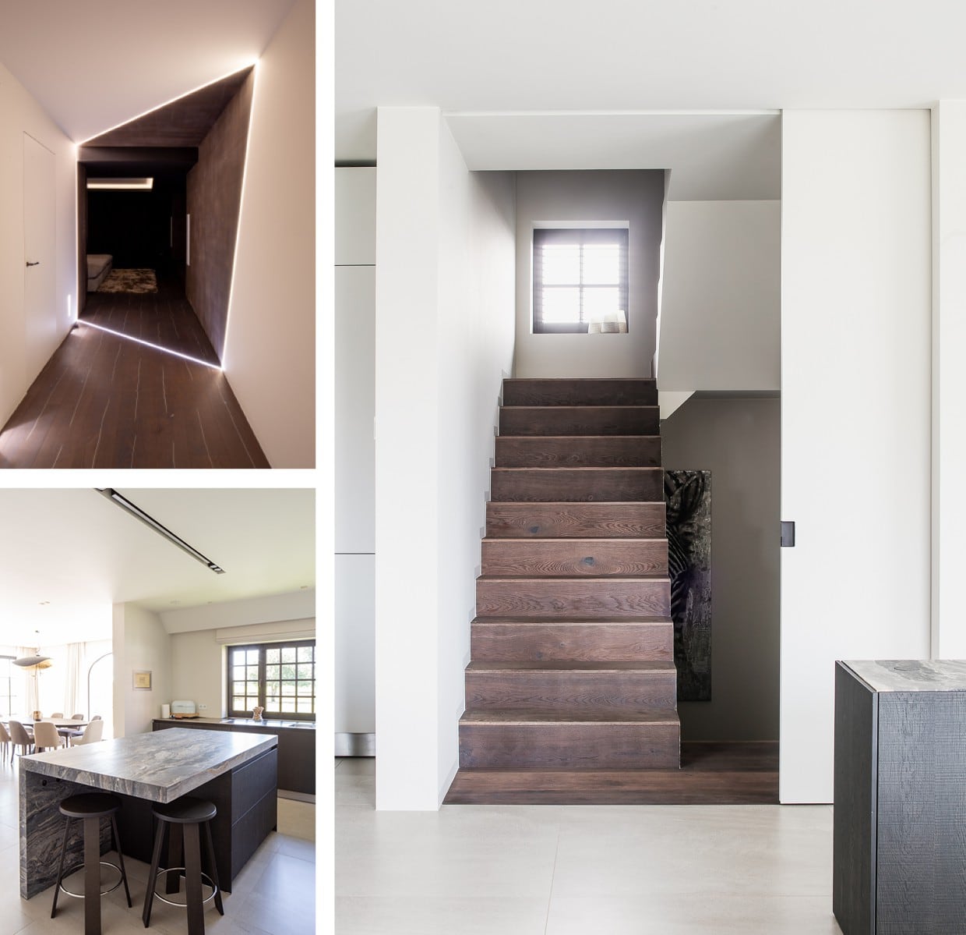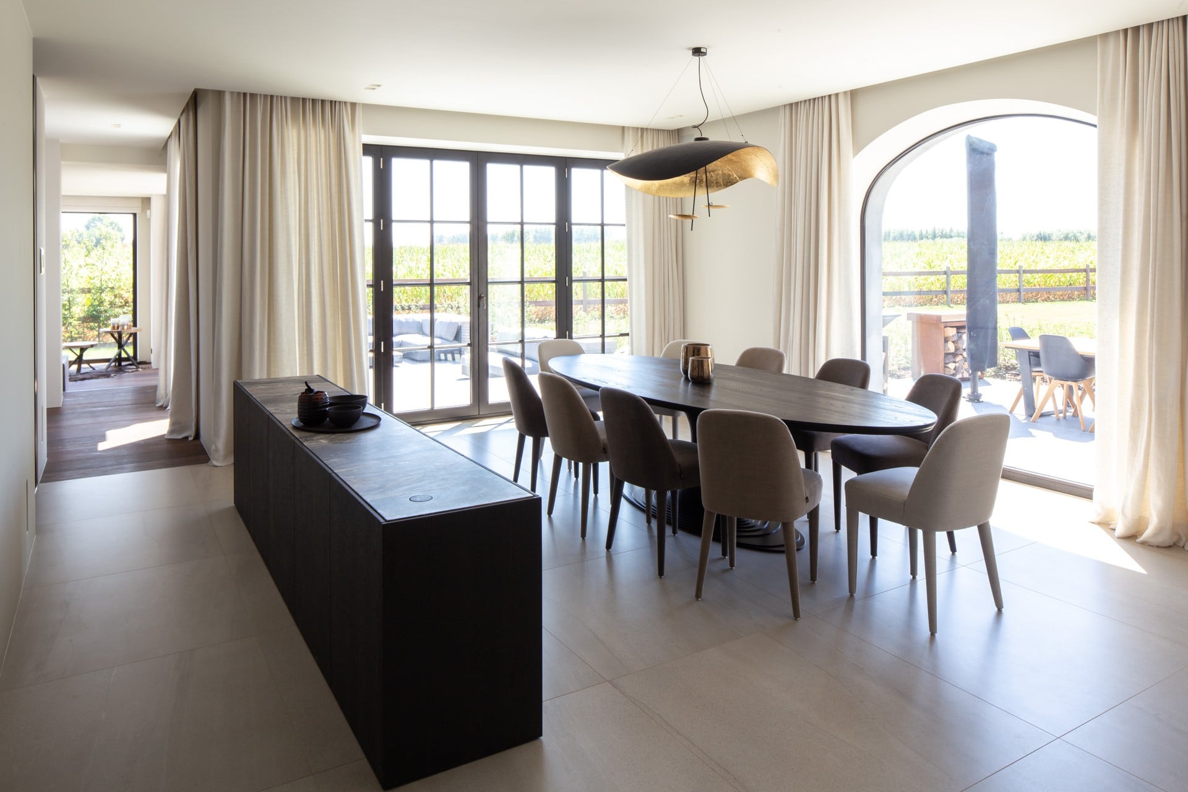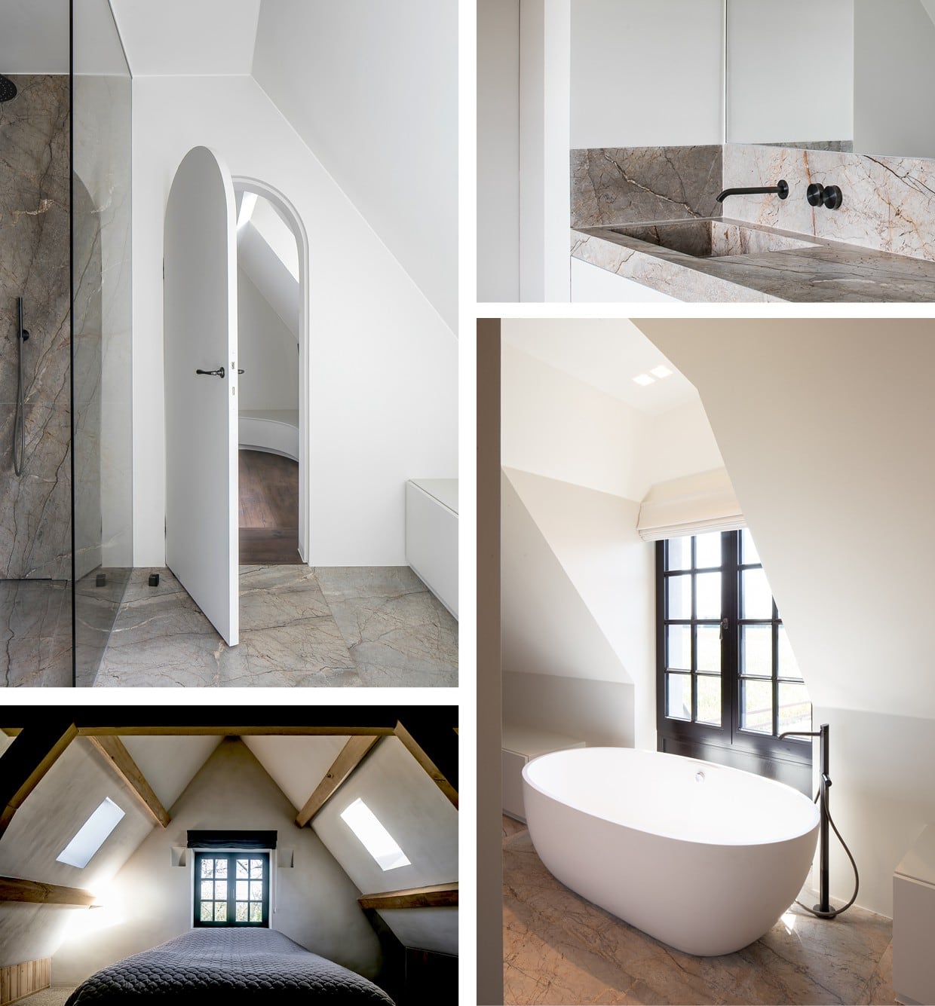- Interior
Elbeko, as a contractor and project developer active in this sector for more than fifty years, is able to deliver a unique and high-quality result time and time again. Whether it's a modern townhouse, a rural villa or a loft in an apartment complex, they listen to their customers and know how to materialise their wishes in the best possible way. They pulled out all the stops for Villa ED, because – as is the philosophy at Elbeko – 'living better is feeling better.’
 Undoubtedly, it’s a delight to stay in Villa ED. This is no surprise coming from Elbeko, based in Zele in East Flanders. For years, they’ve been known for their impeccable service, turning customers’s dream homes into a reality. After all, according to the contractor, a home is the place that should give you, your family and friends happiness in the long term. It is a place where you, as an owner, continue to build a rich, loving and happy life.
Undoubtedly, it’s a delight to stay in Villa ED. This is no surprise coming from Elbeko, based in Zele in East Flanders. For years, they’ve been known for their impeccable service, turning customers’s dream homes into a reality. After all, according to the contractor, a home is the place that should give you, your family and friends happiness in the long term. It is a place where you, as an owner, continue to build a rich, loving and happy life.
Imagicasa wishes our readers a warm welcome to Drongen, where Elbeko’s latest projects is just as unique as its surroundings. 
This house was designed in the country style but with new, 'modern' materials.
Mix of atmospheres and materials
Until a few years ago, Villa ED was a typical Flemish farm which had fallen into disrepair. The property consisted of a house built in the 1950s and an old barn, once used as a house, with adjoining staples. The house was demolished for a new building, one more charming and in compliance with regulations. It was designed in a country style but with new, ‘modern’ materials. At the request of the local Urban Planning office, the barn was also rebuilt but with respect for its original function and materials. "The exterior has been thoroughly renovated with old, recovered stones on which a durable layer of plaster with an authentic look is applied," says Tim Schauwvlieghe. In the interior, too, old atmospheres and modern materials go hand in hand. What is certainly worth mentioning is the polished concrete floors. They have a deliberate wear and tear, creating an interesting effect that reflects Elbeko's expertise in concrete composition and execution. In the sleeping area, the mezzanine with a poured-on-site polished concrete floor with a terrazzo effect, even the electricity and underfloor heating were poured into the concrete.
The barn can function residentially but is mainly used to organize informal get-togethers and professional events. It can accommodate up to 24 guests. Thanks to the bulthaup b2 kitchen, which stylishly stores all appliances and supplies, everything is there without it feeling like you're sitting in an industrial kitchen.  Contemporary rurality
Contemporary rurality
Inside the house are some captivating elements that prove the talent and expertise of Elbeko. Because the residence is located in an agricultural area, the new building couldn’t exceed 1000m3, a limitation that was overcome by creating a large living space on the basement floor which fell outside the scope of this number. Here, you’ll find a wine cellar, a bar and a home cinema. For the latter, a specific acoustic study was conducted as Schauwvlieghe explains: “…various measures have been taken with regard to the construction of the walls, the ceiling and the choice of techniques such as the audio installation and an acoustically neutral projection screen.”
The project is just as unique as its surroundings.
 The villa was completely rebuilt with modern materials. At first glance, however, this doesn’t seem to be the case because it was designed in a country style. Here, too, Elbeko played it smart, because the elongated, narrow brick of the façades was previously used almost exclusively for modern buildings. "Because of the architecture that is typically rural, in its entirety it looks familiar, but you see new details every time and the longer you look at it," says the contractor. The tiles have a 'recuperated look' and the custom-made wooden joinery has the same authentic look and feel. The interior, on the other hand, is a little sleeker with an open concept accompanied by certain materials and objects that nod to the villa's rural location. There’s an abundant use of natural stone, both in the kitchen with the eye-catching cooking island and in the bathrooms where the switches and sockets – an ingenious system by home automation specialist Duotecno – are almost completely invisibly incorporated into the wall covering. We’re a big fan of this home’s contemporary rural character, especially now that days are getting shorter and temperatures, dropping. A relaxing evening in the wine basement’s bar or in the living room with its cosy fireplace sounds just perfect. A great result and once again proof that Elbeko – in close cooperation with the customer and architect – does what it promises: creating a beautiful home for a better life.
The villa was completely rebuilt with modern materials. At first glance, however, this doesn’t seem to be the case because it was designed in a country style. Here, too, Elbeko played it smart, because the elongated, narrow brick of the façades was previously used almost exclusively for modern buildings. "Because of the architecture that is typically rural, in its entirety it looks familiar, but you see new details every time and the longer you look at it," says the contractor. The tiles have a 'recuperated look' and the custom-made wooden joinery has the same authentic look and feel. The interior, on the other hand, is a little sleeker with an open concept accompanied by certain materials and objects that nod to the villa's rural location. There’s an abundant use of natural stone, both in the kitchen with the eye-catching cooking island and in the bathrooms where the switches and sockets – an ingenious system by home automation specialist Duotecno – are almost completely invisibly incorporated into the wall covering. We’re a big fan of this home’s contemporary rural character, especially now that days are getting shorter and temperatures, dropping. A relaxing evening in the wine basement’s bar or in the living room with its cosy fireplace sounds just perfect. A great result and once again proof that Elbeko – in close cooperation with the customer and architect – does what it promises: creating a beautiful home for a better life.  This article was originally published in Imagicasa Autumn 2019. You can still order it through our webshop, along with all our other previous issues.
This article was originally published in Imagicasa Autumn 2019. You can still order it through our webshop, along with all our other previous issues.
Photography by Thomas De Bruyne - Cafeine