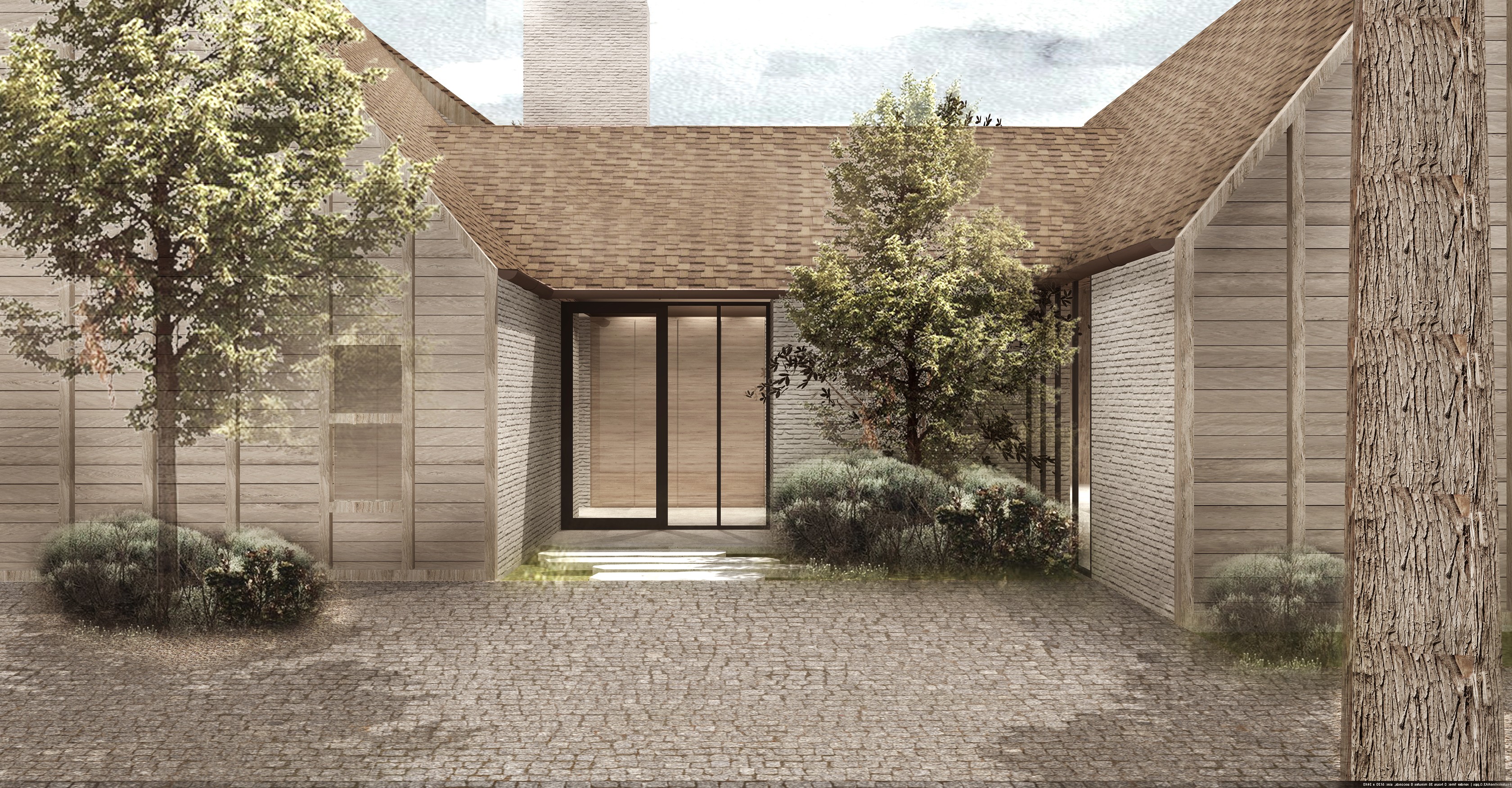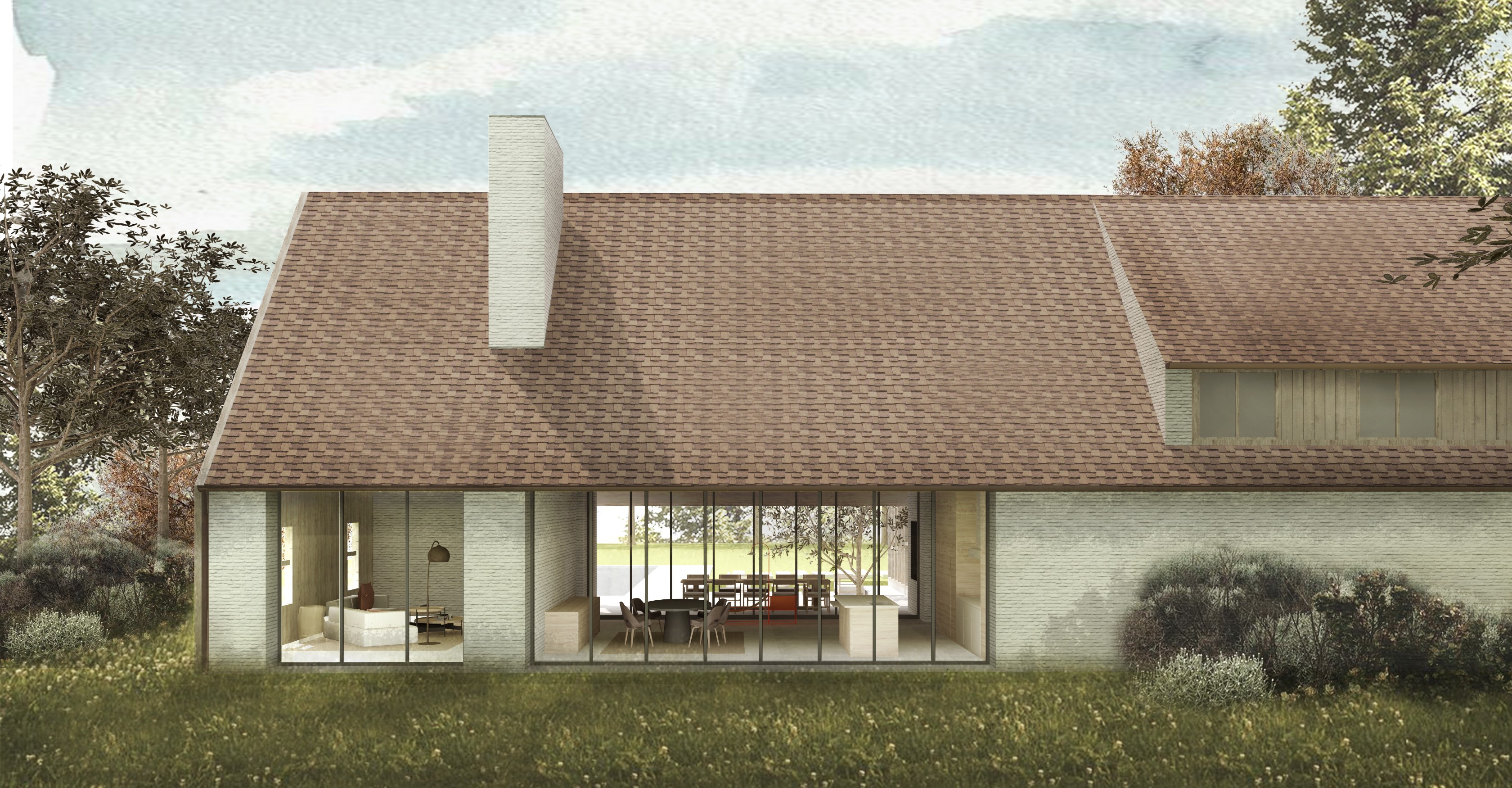- Interior
- Architecture & development
For this project, called Villa Lo, the clients wanted to depart from a rigid, somber architecture. That is why they asked JUMA architects to create a charming design for their home. JUMA chose to use a classic gable roof for the design. Traditional materials such as solid oak beams and burgundy tiles were also used. The end walls were finished with a wooden cladding while the front and rear walls were given a light masonry finish.
 The house comprises various volumes, the position and interconnection of which is conceived in a very pure and minimalist manner. This creates a contemporary interpretation of what is actually a classic given. The systematic approach to the façades also contributes to this interpretation. The volumes were created by actually having a house in front of a house and connecting the two. This created the intermediate volume that makes the connection and serves as an entrance hall with a spacious cloakroom. From this space, you can go to the house itself, which has a private character, or to the outbuilding with a party room and guest house that is positioned at the front. This multipurpose room, which is equipped with a fully custom-made bar, was given two large guillotine windows so that it can be easily operated towards the elongated pool.
The house comprises various volumes, the position and interconnection of which is conceived in a very pure and minimalist manner. This creates a contemporary interpretation of what is actually a classic given. The systematic approach to the façades also contributes to this interpretation. The volumes were created by actually having a house in front of a house and connecting the two. This created the intermediate volume that makes the connection and serves as an entrance hall with a spacious cloakroom. From this space, you can go to the house itself, which has a private character, or to the outbuilding with a party room and guest house that is positioned at the front. This multipurpose room, which is equipped with a fully custom-made bar, was given two large guillotine windows so that it can be easily operated towards the elongated pool. 
A contemporary interpretation of what is actually a classic given was created.
From the covered terrace with an outdoor fireplace there is a beautiful view of the old oaks in the garden. The seating area a little further on has been designed so that it does not obstruct the view from the house. In this way, the lush greenery can be fully enjoyed. Thanks to the various volumes arranged alongside each other, interesting outdoor spaces and cosy places to be have been created. There are places that provide security, shelter and sunshine. As a result, you can enjoy different scenarios throughout the year and the house is fully adapted to different periods. We look forward to other projects by JUMA architects in the future.  Want to get enchanted by more impressive projects and inspiring architecture? Be sure to follow us on Instagram on the account Imagicasa Architecture. On this page, we will share unique realisations, promising designs and innovative ideas daily.
Want to get enchanted by more impressive projects and inspiring architecture? Be sure to follow us on Instagram on the account Imagicasa Architecture. On this page, we will share unique realisations, promising designs and innovative ideas daily.
Images courtesy of JUMA architects