- Interior
Imagine a beautiful home that not only makes you feel comfortable at home, but also makes your guests feel good. That is exactly what LeQB Architects achieved with this house in Lebanon, which provides instant comfort thanks to its warm colours.
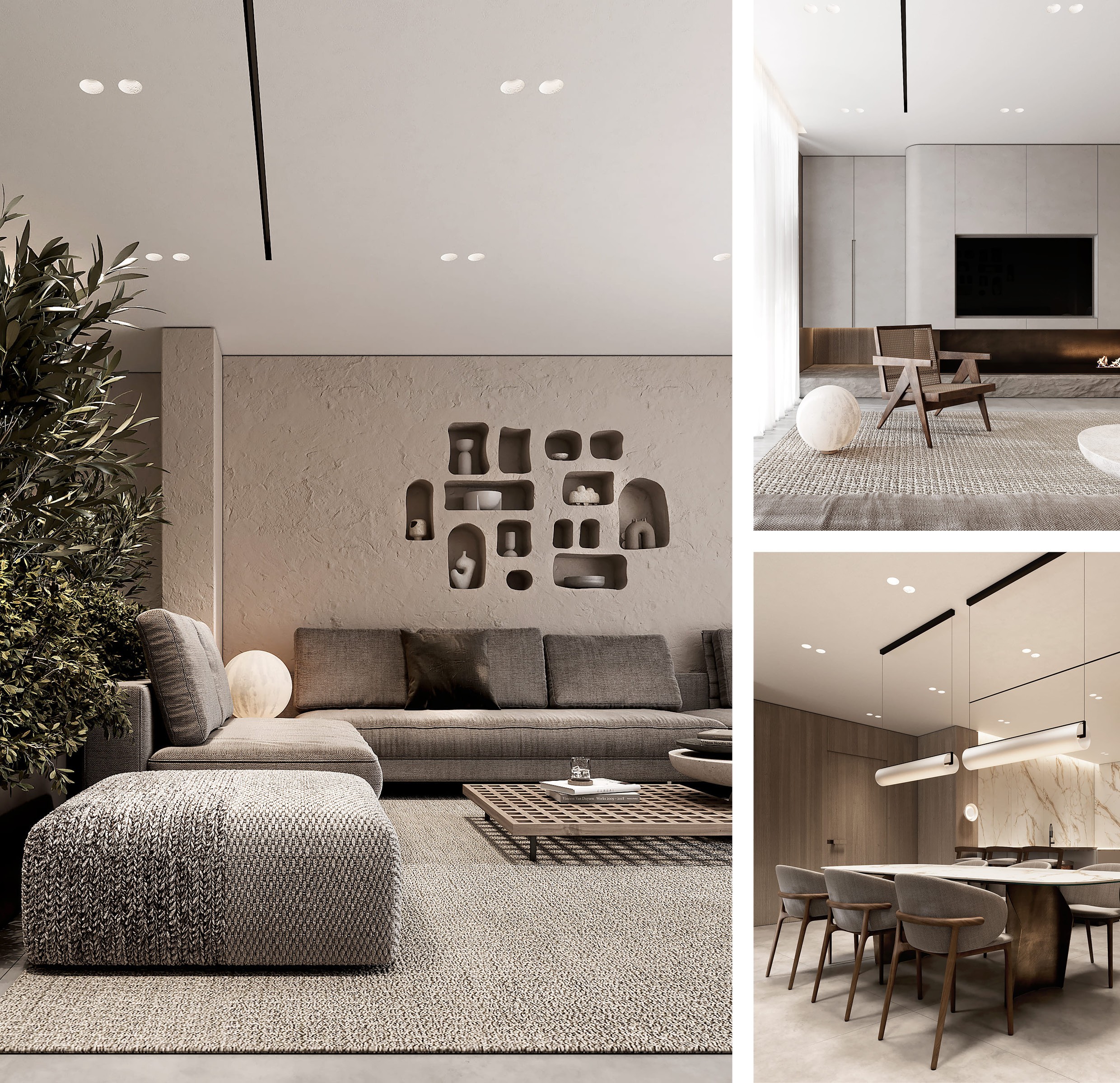 At Ukrainian architecture firm LeQB Architects, they understand that perfection can only come about when you pay attention to the details. Thanks to their experience and extensive knowledge, they manage to amaze their clients every time. Good cooperation, both among the architects themselves and with the client, is very important to them. The team has already completed projects in Europe and the Middle East, and today we highlight one of their residences in Lebanon.
At Ukrainian architecture firm LeQB Architects, they understand that perfection can only come about when you pay attention to the details. Thanks to their experience and extensive knowledge, they manage to amaze their clients every time. Good cooperation, both among the architects themselves and with the client, is very important to them. The team has already completed projects in Europe and the Middle East, and today we highlight one of their residences in Lebanon. 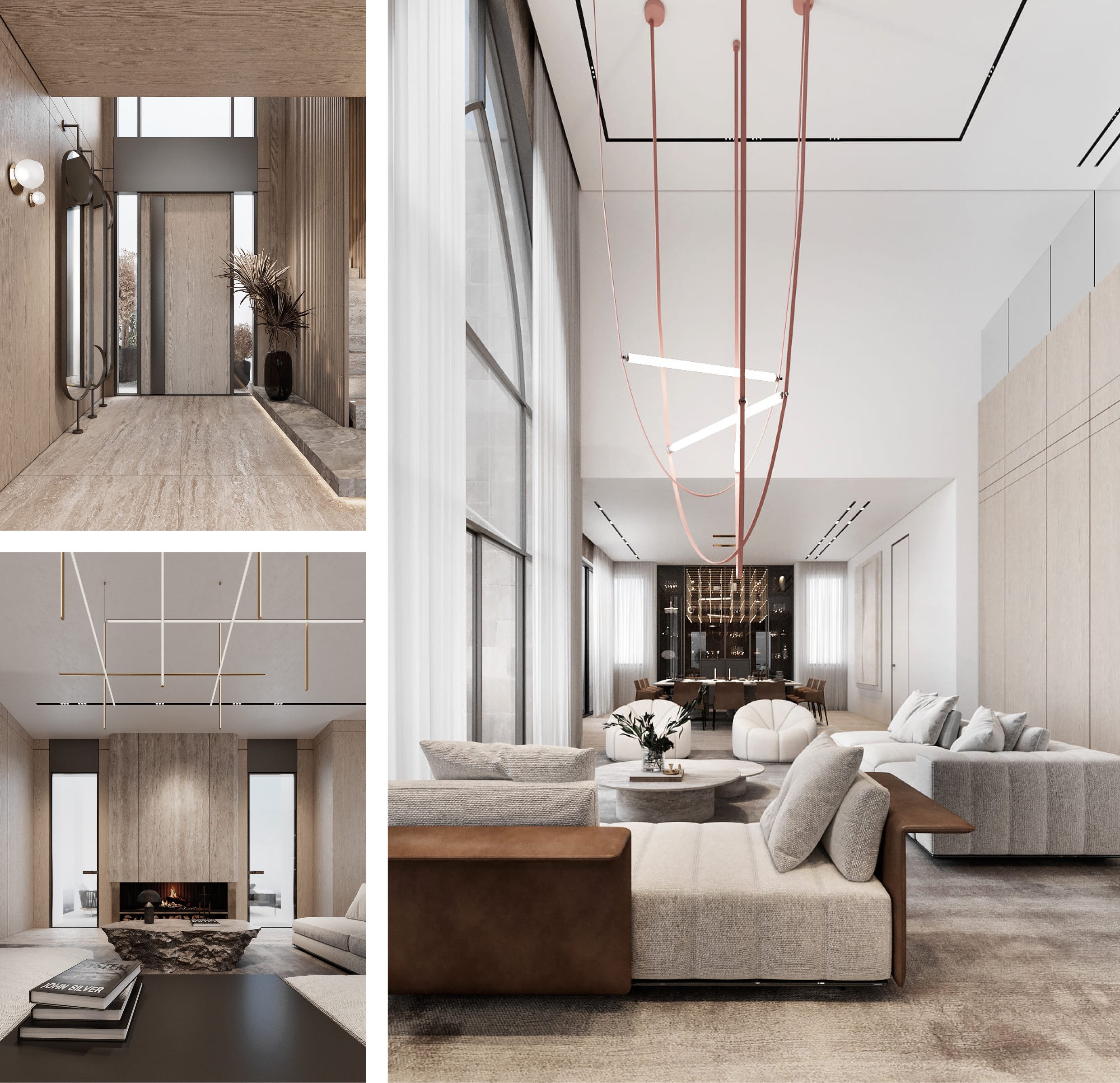
Even in a large family, each has its own place here
This residence is located on a hill and surrounded by beautiful pine and olive trees. It was important to the agency and the clients that the interior could highlight that beautiful nature. They did so by using warm colours and minimalist furnishings. The house has several rooms, so that even in a large family, each has its own place here. The ground floor has a living room, dining room, kitchen and guest room, while the first floor has a master bedroom and three children's bedrooms. Finally, we also find a cosy living space and a second guest room in the basement. 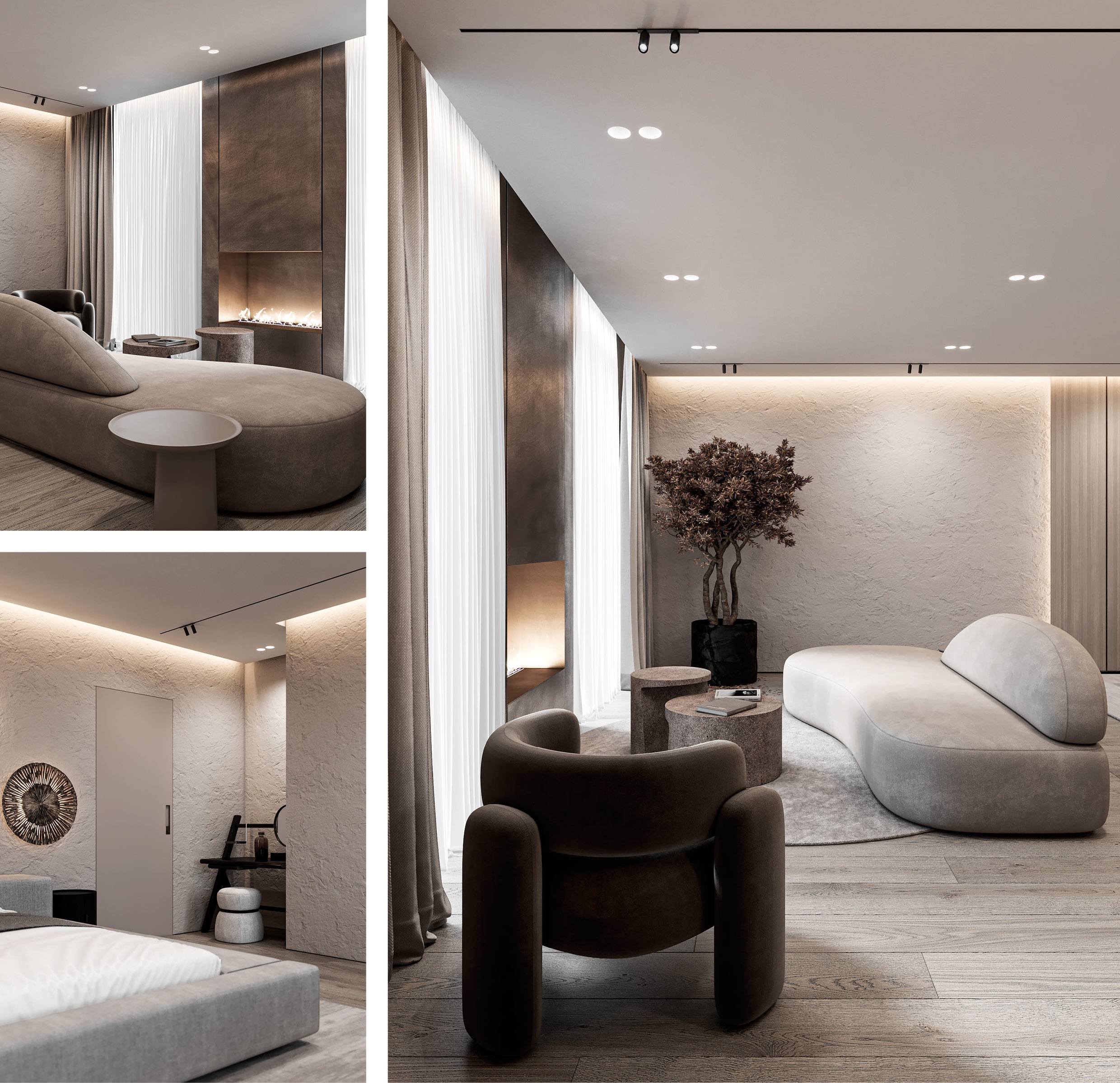 For the living room, the clients wanted a large space with lots of light and natural materials. Here we find beautiful furniture pieces by Minotti and elegant armchairs by Pierre Paulin. The room is divided into three sections: a section for relaxing, a large fireplace and a library. In the dining room, the chandelier, large table and the walls stand out in particular, while in the kitchen, the functional aspect has also been thought of with plenty of storage space. The use of decorative plaster makes it look as though the walls are made of clay, an effect that has also been carried through in some of the other rooms. It creates a warm and natural feeling throughout the home. The master bedroom has a large dressing room, which is separated from the rest of the room by two curved columns, one with veneer and one with mirrors. Finally, in the children's rooms too, the minimalist interior with neutral colours was continued. In all the rooms, great attention was paid to the lighting, which provides warmth and cosiness.
For the living room, the clients wanted a large space with lots of light and natural materials. Here we find beautiful furniture pieces by Minotti and elegant armchairs by Pierre Paulin. The room is divided into three sections: a section for relaxing, a large fireplace and a library. In the dining room, the chandelier, large table and the walls stand out in particular, while in the kitchen, the functional aspect has also been thought of with plenty of storage space. The use of decorative plaster makes it look as though the walls are made of clay, an effect that has also been carried through in some of the other rooms. It creates a warm and natural feeling throughout the home. The master bedroom has a large dressing room, which is separated from the rest of the room by two curved columns, one with veneer and one with mirrors. Finally, in the children's rooms too, the minimalist interior with neutral colours was continued. In all the rooms, great attention was paid to the lighting, which provides warmth and cosiness. 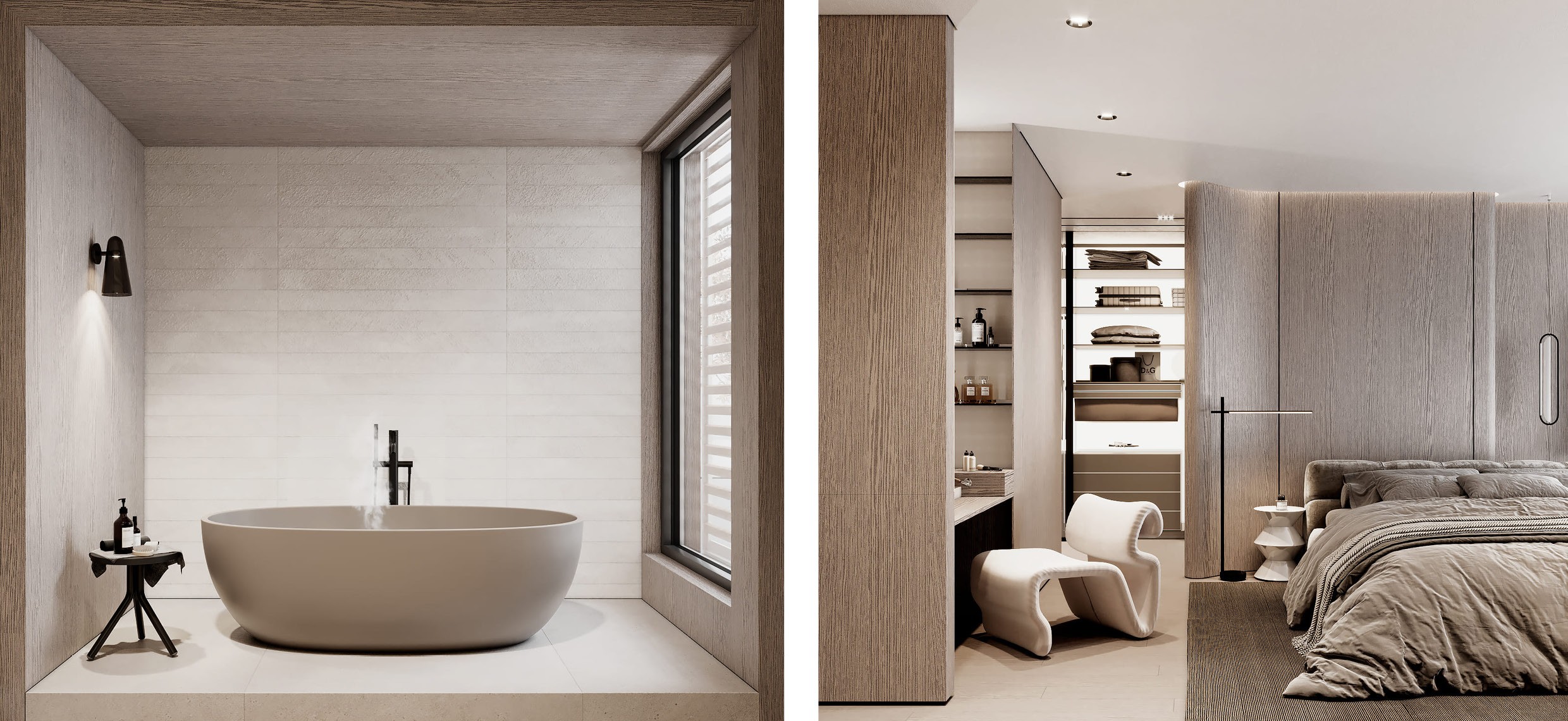 The residents of this beautiful home also thought of their loved ones, and the architectural firm clearly took this into account. The natural style was carried through in all rooms, leading to a consistent interior that is very appealing.
The residents of this beautiful home also thought of their loved ones, and the architectural firm clearly took this into account. The natural style was carried through in all rooms, leading to a consistent interior that is very appealing. 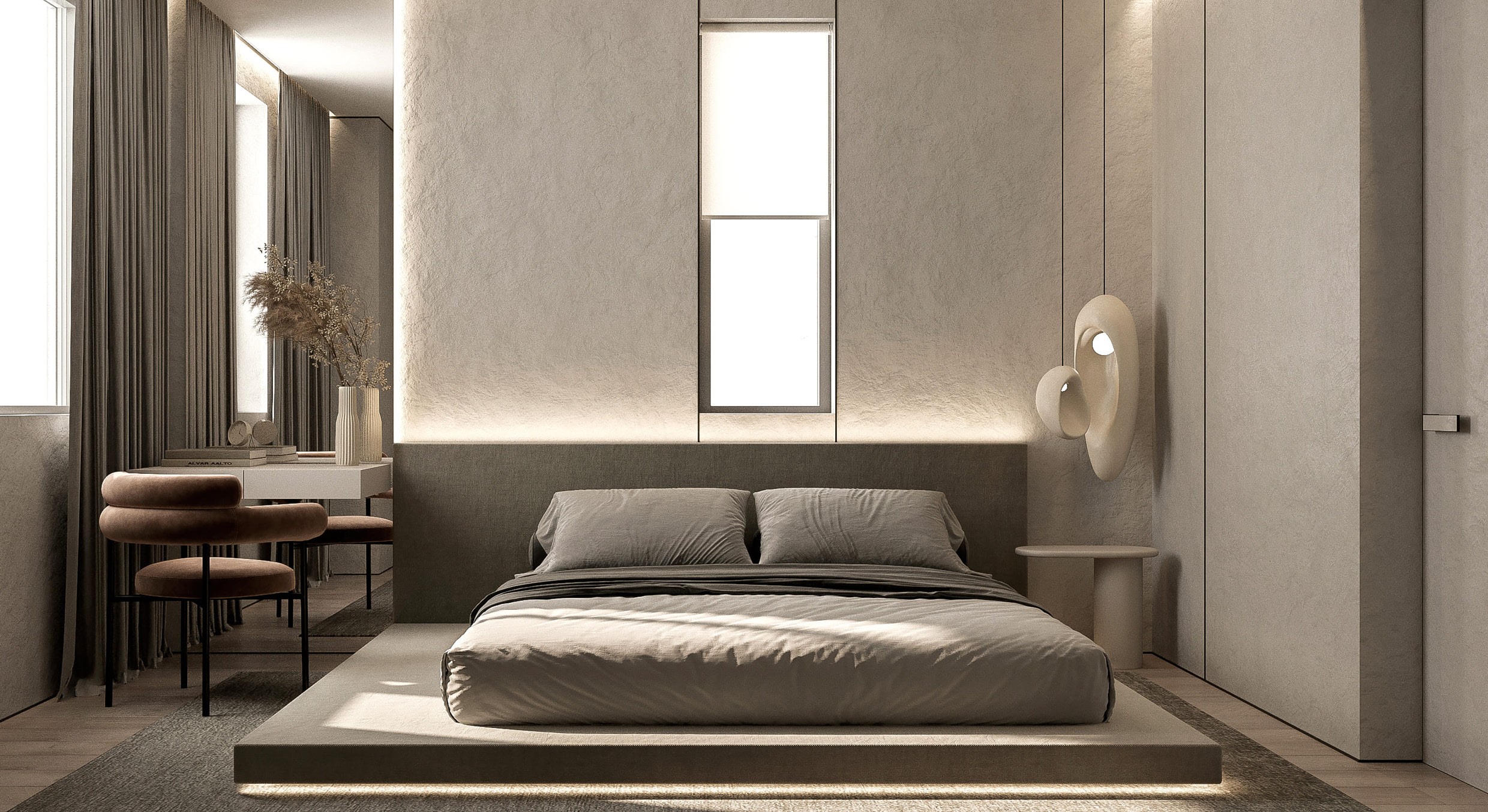 Images courtesy of LeQB Architects
Images courtesy of LeQB Architects