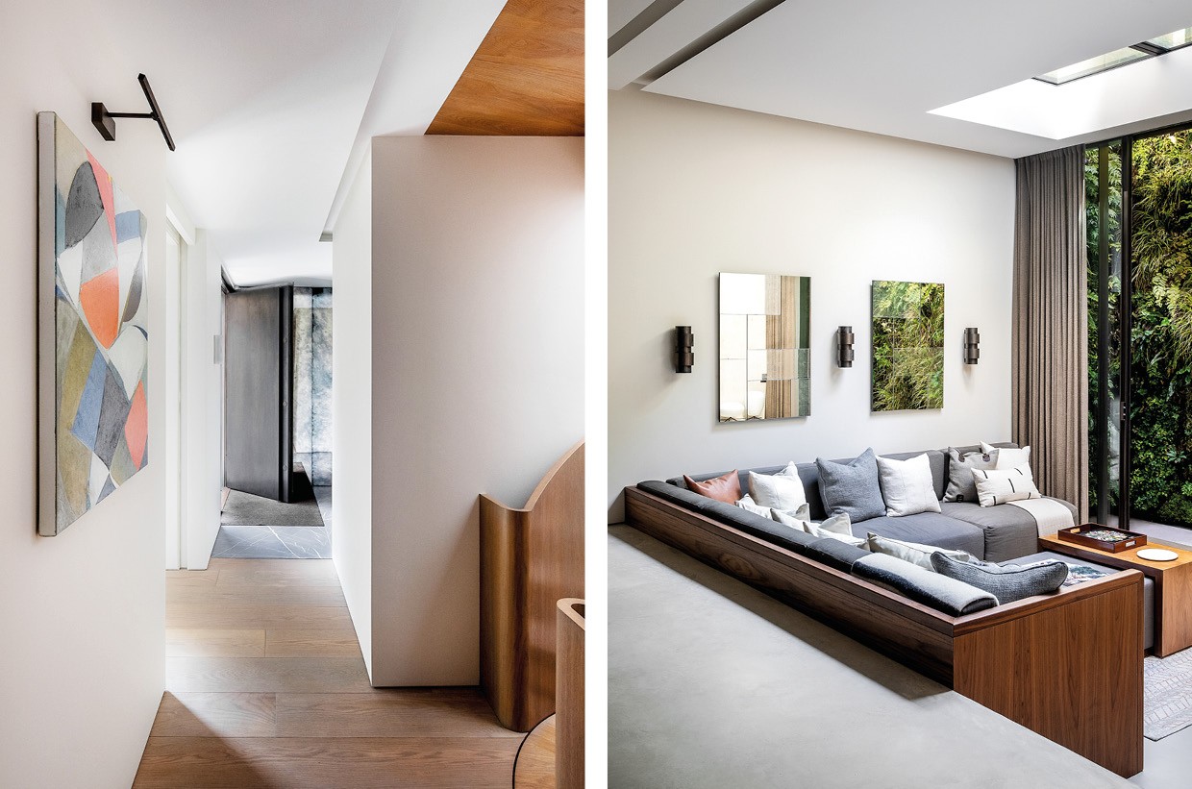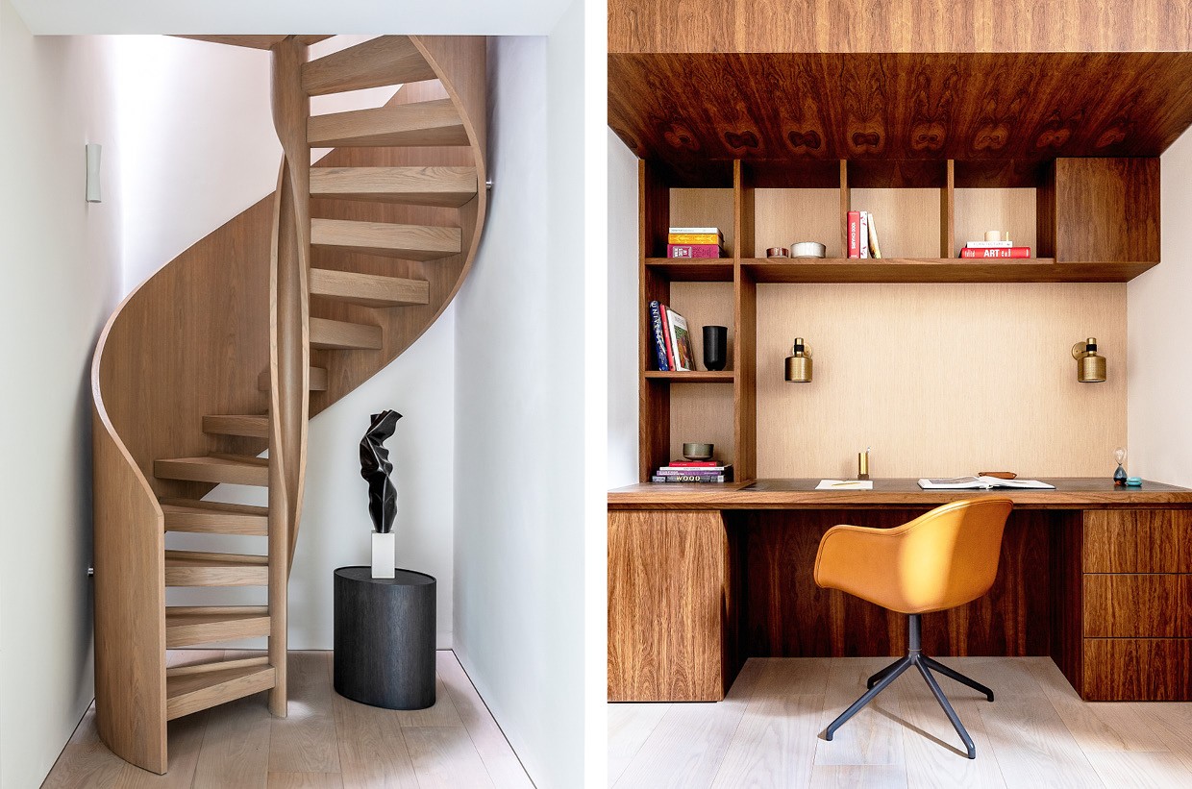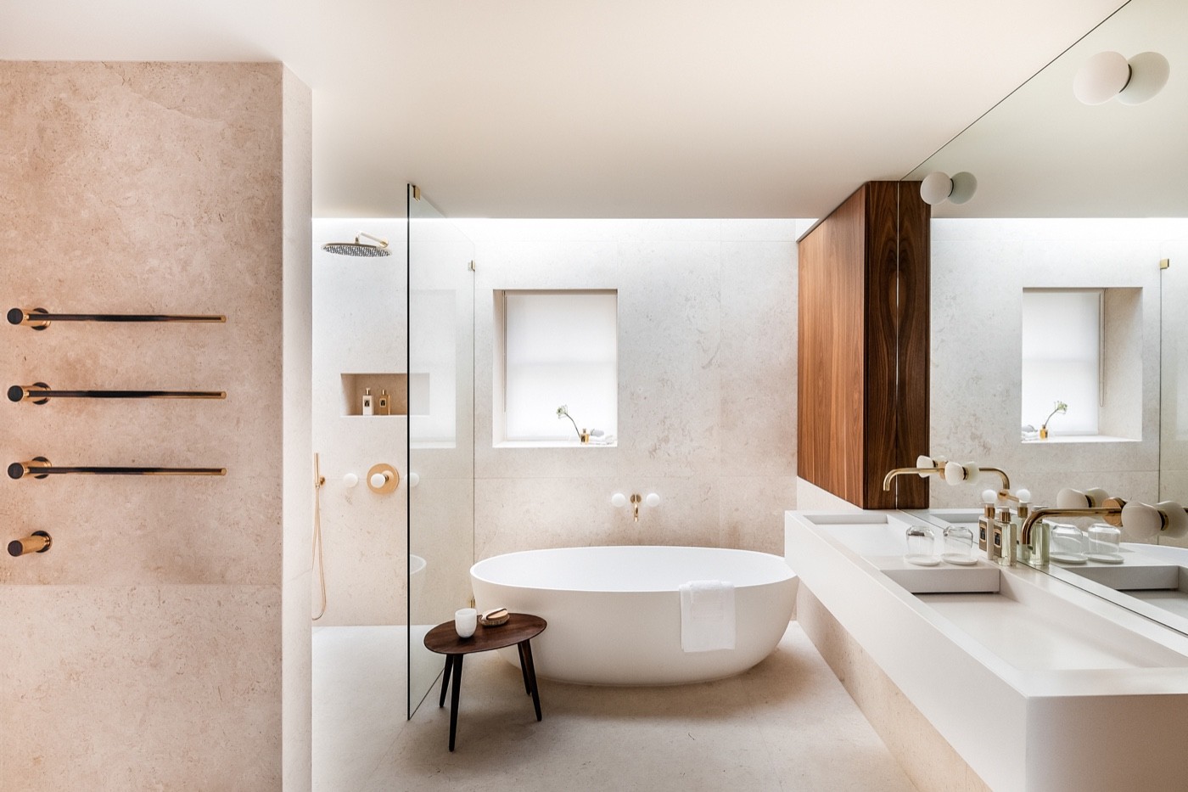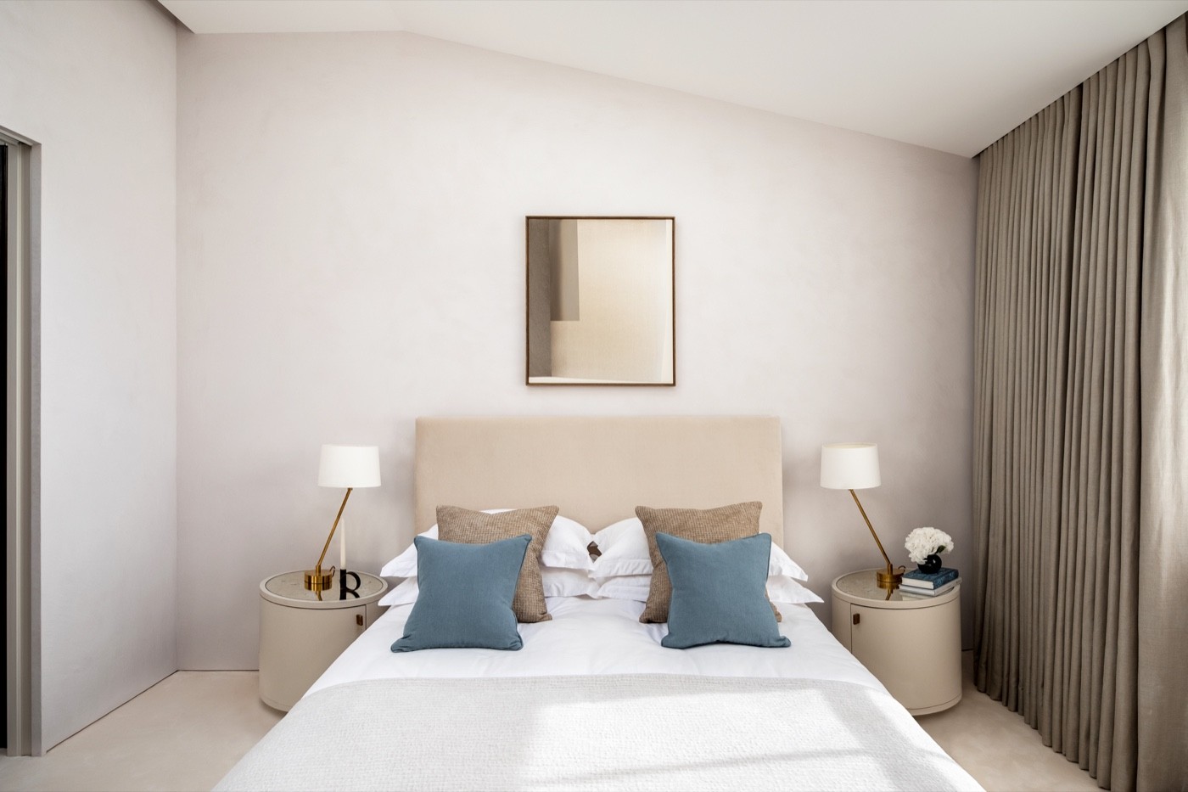- Interior
Now that we are still spending more time at home than before, design studio Echlin believes that it’s not enough anymore to be surrounded by stylish spaces and they are committed to making the home increasingly ‘user-friendly'. For the designers, this project in London's Knightsbridge is the prototype of how to bring this awareness and thinking into luxury home design.
London design and development studio Echlin was founded exactly ten years ago by Mark O’Callaghan and Sam McNally. Since 2011 they have been focussed on creating ‘uplifting spaces’. These are characterised by flexible and well-thought-out layouts, huge expanses of glass that let in a maximum amount of natural light and impressive architectural details. The well-being of the residents is central here. So it should come as no surprise that their projects are so appealing now, in times when we still spend so much time at home. At Imagicasa, we are big fans of what Echlin did with this mews house in London's Knightsbridge area.  This private family residence is located just around the corner from Harrods and Hyde Park and Kensington Gardens can also be reached in a few minutes. The house is also just a stone's throw away from many shops and restaurants, but inside you are completely isolated from the hustle and bustle of the British capital. Design studio Echlin calls this ‘the ultimate modern home, with plenty of useable and flexible space, an abundance of natural light and a strong connection to nature. It is a reinterpretation of the classic London mews house.'
This private family residence is located just around the corner from Harrods and Hyde Park and Kensington Gardens can also be reached in a few minutes. The house is also just a stone's throw away from many shops and restaurants, but inside you are completely isolated from the hustle and bustle of the British capital. Design studio Echlin calls this ‘the ultimate modern home, with plenty of useable and flexible space, an abundance of natural light and a strong connection to nature. It is a reinterpretation of the classic London mews house.'
'Reinterpretation of the classic London mews house'
With a habitable area of some 220 square metres and spread over three floors, Echlin worked intensively with the owners for a few years to deliver this result. 'The vision was to transform a small mews with compromised rooms into a contemporary home with a great feeling of space. This has been achieved by opening up the plan and providing views into other spaces allowing the full width and length of the house to be experienced. A thoughtful use of joinery divides, with openings, combined with sliding and pocket doors provide flexibility within the space,' says chief architect Steve Clinch.  The interior design is described as contemporary minimalism. We see mainly clean lines and neutral tones, but also some warm colour accents that make it a real family home. ‘We recognise that mood, wellbeing and happiness are all shaped by what surrounds us and we are committed to making these spaces as stylish but also as user friendly as we can. Our Knightsbridge Mews project is really our prototype for how to bring this greater awareness and thinking into luxury home design,’ explains Sam Mc Nally. For example, the 6-metre high vertical garden along one of the sides of the building is an impressive addition that contributes to the well-being of the residents. Given the proximity to Hyde Park, the connection to nature was obviously an important source of inspiration.
The interior design is described as contemporary minimalism. We see mainly clean lines and neutral tones, but also some warm colour accents that make it a real family home. ‘We recognise that mood, wellbeing and happiness are all shaped by what surrounds us and we are committed to making these spaces as stylish but also as user friendly as we can. Our Knightsbridge Mews project is really our prototype for how to bring this greater awareness and thinking into luxury home design,’ explains Sam Mc Nally. For example, the 6-metre high vertical garden along one of the sides of the building is an impressive addition that contributes to the well-being of the residents. Given the proximity to Hyde Park, the connection to nature was obviously an important source of inspiration.  The many custom-made elements by Echlin, such as the 5-metre-long modular sofa in the living room and the walnut kitchen in walnut, make this house a truly unique creation. We should also not forget to mention the statement oak wooden helical staircase. It was handmade in East Sussex and connects the floors in one seamless, sculptural movement. Furthermore, in the interior we can spot some exceptional furniture and artworks by British designers and artists such as Winter & Kurth, Bloc Studios CTO, David Chipperfield, Floris, Louise Balaam and Deborah Tarr. These were complemented by items from classics such as Fritz Hansen and Alvar Aalto, as well as works by Francesco Moretti and Gabriele Capelli.
The many custom-made elements by Echlin, such as the 5-metre-long modular sofa in the living room and the walnut kitchen in walnut, make this house a truly unique creation. We should also not forget to mention the statement oak wooden helical staircase. It was handmade in East Sussex and connects the floors in one seamless, sculptural movement. Furthermore, in the interior we can spot some exceptional furniture and artworks by British designers and artists such as Winter & Kurth, Bloc Studios CTO, David Chipperfield, Floris, Louise Balaam and Deborah Tarr. These were complemented by items from classics such as Fritz Hansen and Alvar Aalto, as well as works by Francesco Moretti and Gabriele Capelli.  We can’t help but admit to being jealous of the people who get to call this stylish and warm residence their home. A truly inspiring realisation by Echlin!
We can’t help but admit to being jealous of the people who get to call this stylish and warm residence their home. A truly inspiring realisation by Echlin!
Photography by Taran Wilkhu