- Interior
- Architecture & development
The beautiful landscape in which this rural residence in Suffolk, England, is situated, is its greatest asset. As a consequence, the architecture is kept simple, with large windows framing the landscape as a big impressive painting. The pandemic offered the owners the chance to fully concentrate on the project, leading to this gem.
The transparent design, for which the team of Norm Architects from Copenhagen is responsible, emphasises the wooden aspects of the residence. This is for instance ensured by the delicate steel construction and the roof in carbon grey metal. As a result, the landscape becomes a fundamental aspect of the design. The house is placed on a dark basalt podium, creating the impression that it is raised from the ground and giving it a proud appearance. To create the beautiful long views, the barn on the land was reduced by half and concrete was removed, leaving space for a relaxing terrace. 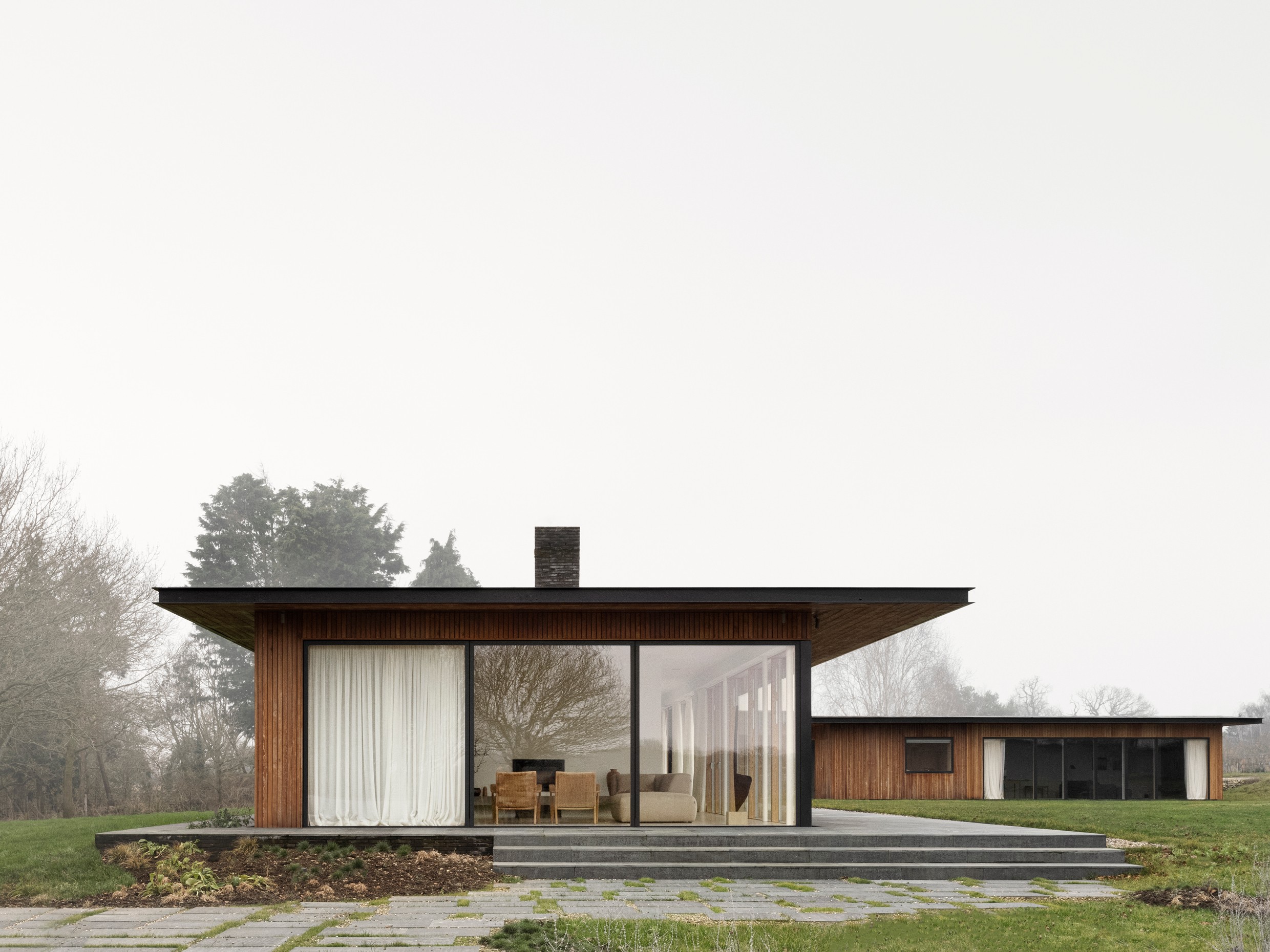 The interior offers the same feeling of openness. The cosy living room, for example, is only separated from the kitchen and dining area by a brick wall with wooden stove, making the transition between the different functions in the house seamless. The bathroom became a sanctuary thanks to the use of dark colours, ensuring that the space is separated from the landscape, which makes the view outside even more magical. Furthermore, the polished concrete beautifully contrasts with the warm wooden elements.
The interior offers the same feeling of openness. The cosy living room, for example, is only separated from the kitchen and dining area by a brick wall with wooden stove, making the transition between the different functions in the house seamless. The bathroom became a sanctuary thanks to the use of dark colours, ensuring that the space is separated from the landscape, which makes the view outside even more magical. Furthermore, the polished concrete beautifully contrasts with the warm wooden elements. 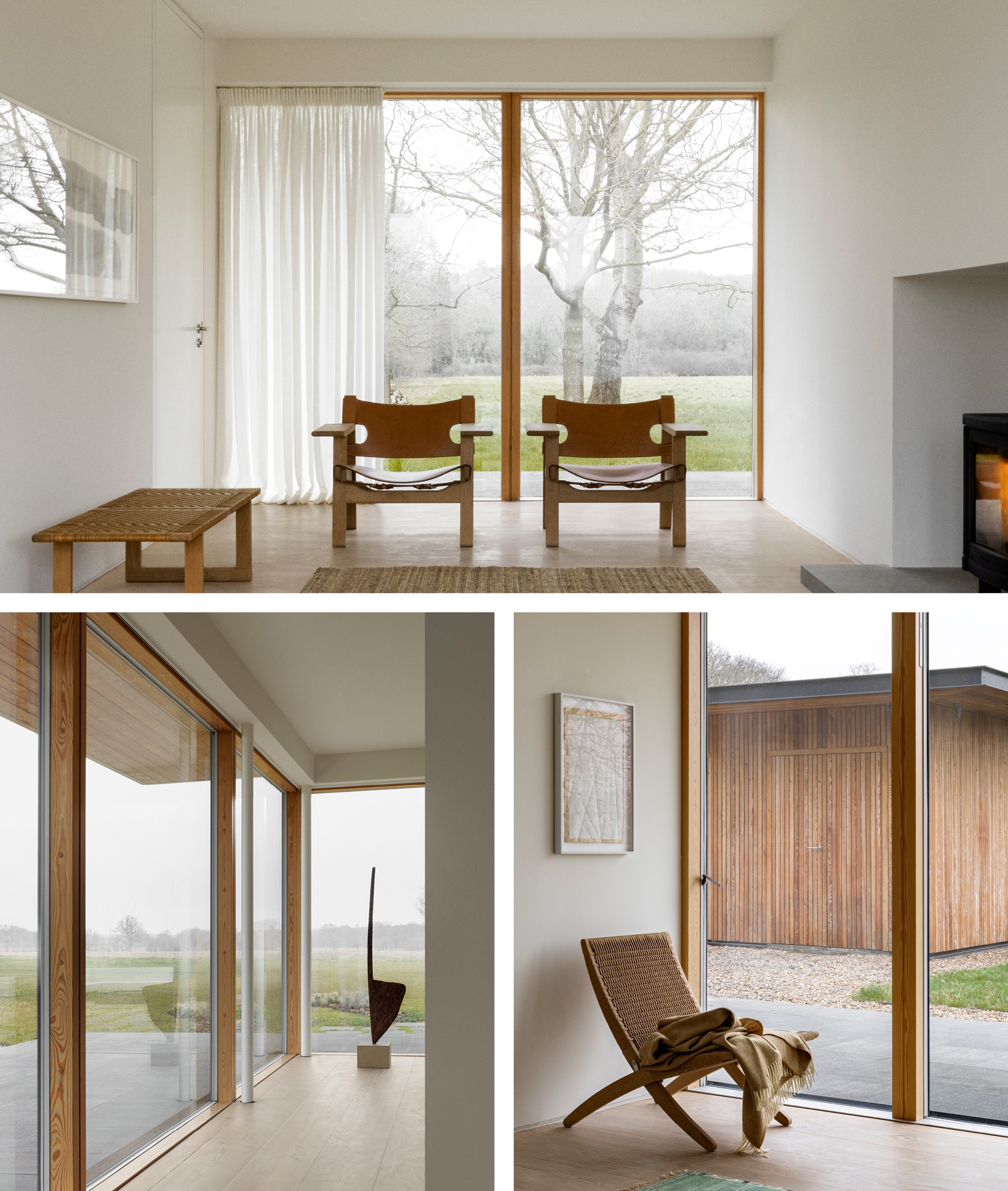
The accommodation offers time, space, light and new possibilities
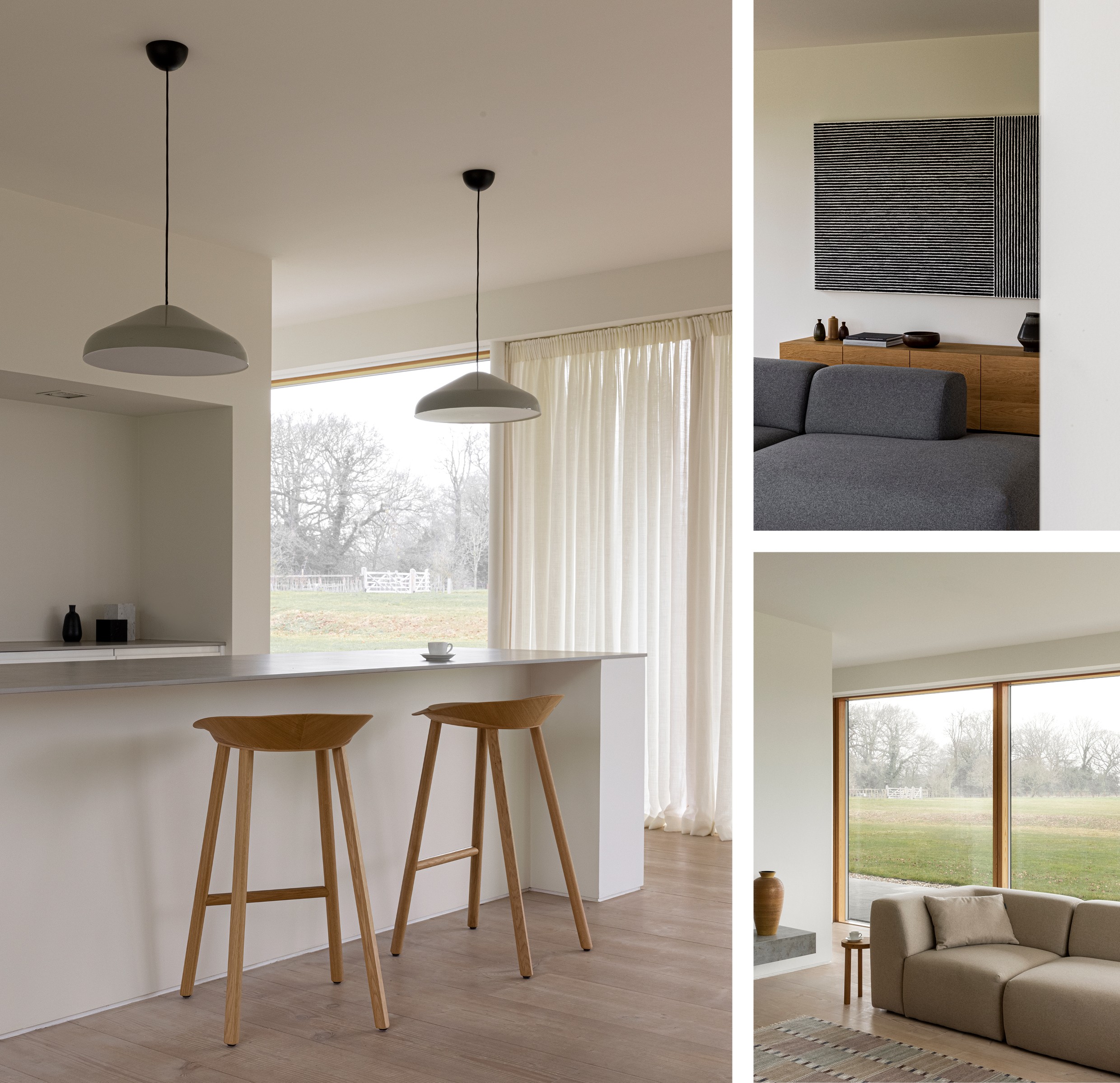 The existing annexe was extended and now accommodates a music room, a TV room and a tranquil work space. It is situated near the main building and uses the same style for its windows. The residence also consists of a second annexe, which functions as a sauna and offers magnificent views. It creates the ultimate wellness experience.
The existing annexe was extended and now accommodates a music room, a TV room and a tranquil work space. It is situated near the main building and uses the same style for its windows. The residence also consists of a second annexe, which functions as a sauna and offers magnificent views. It creates the ultimate wellness experience. 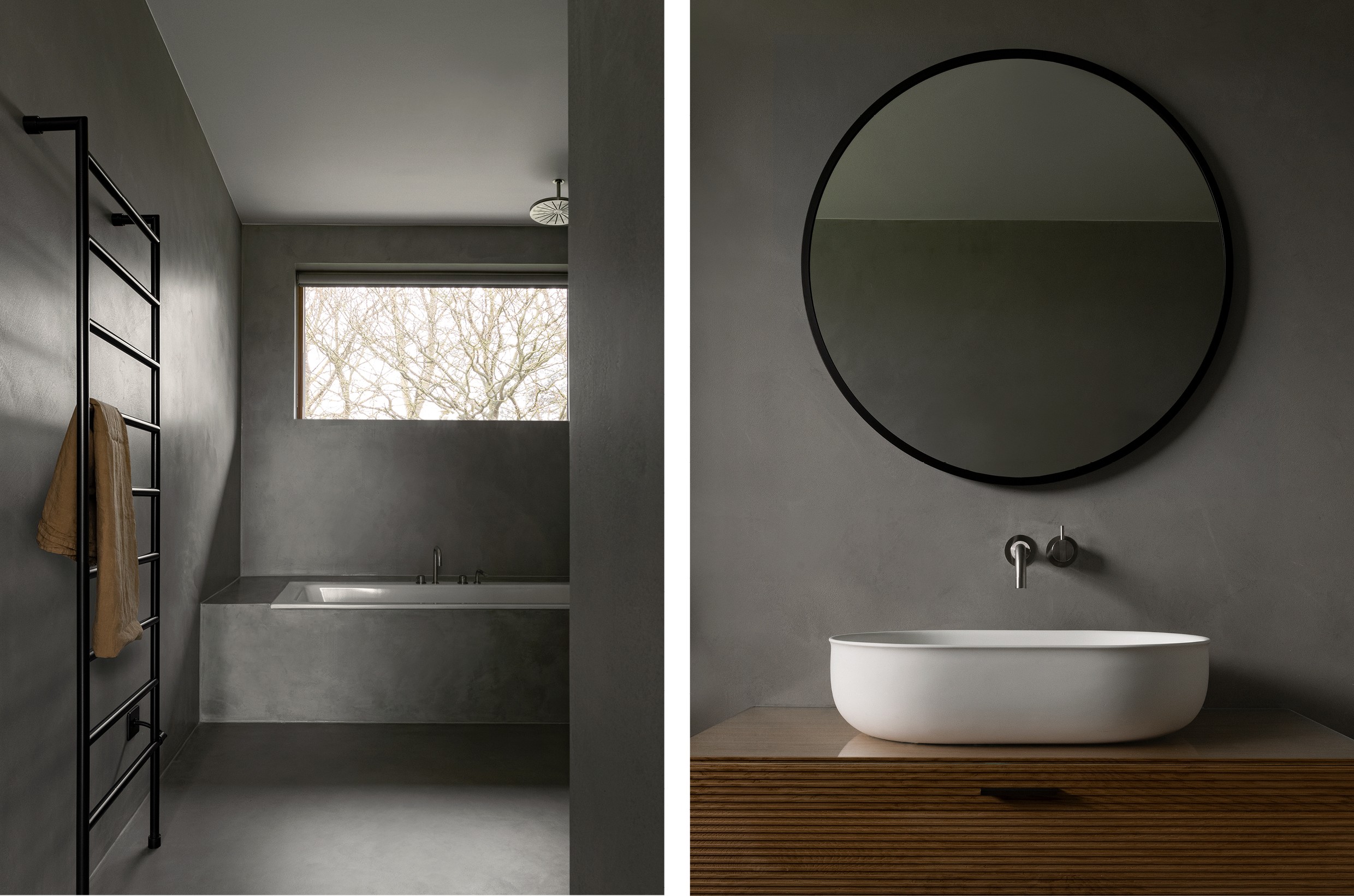 With this residence, the owners saw the potential to live harmoniously together with nature. According to them, the accommodation offers time, space, light and new possibilities. Last but not least, because electricity is generated on the site itself, the house is eco-friendly as well. We are very impressed by this project and immediately experience a feeling of tranquillity when looking at these pictures.
With this residence, the owners saw the potential to live harmoniously together with nature. According to them, the accommodation offers time, space, light and new possibilities. Last but not least, because electricity is generated on the site itself, the house is eco-friendly as well. We are very impressed by this project and immediately experience a feeling of tranquillity when looking at these pictures. 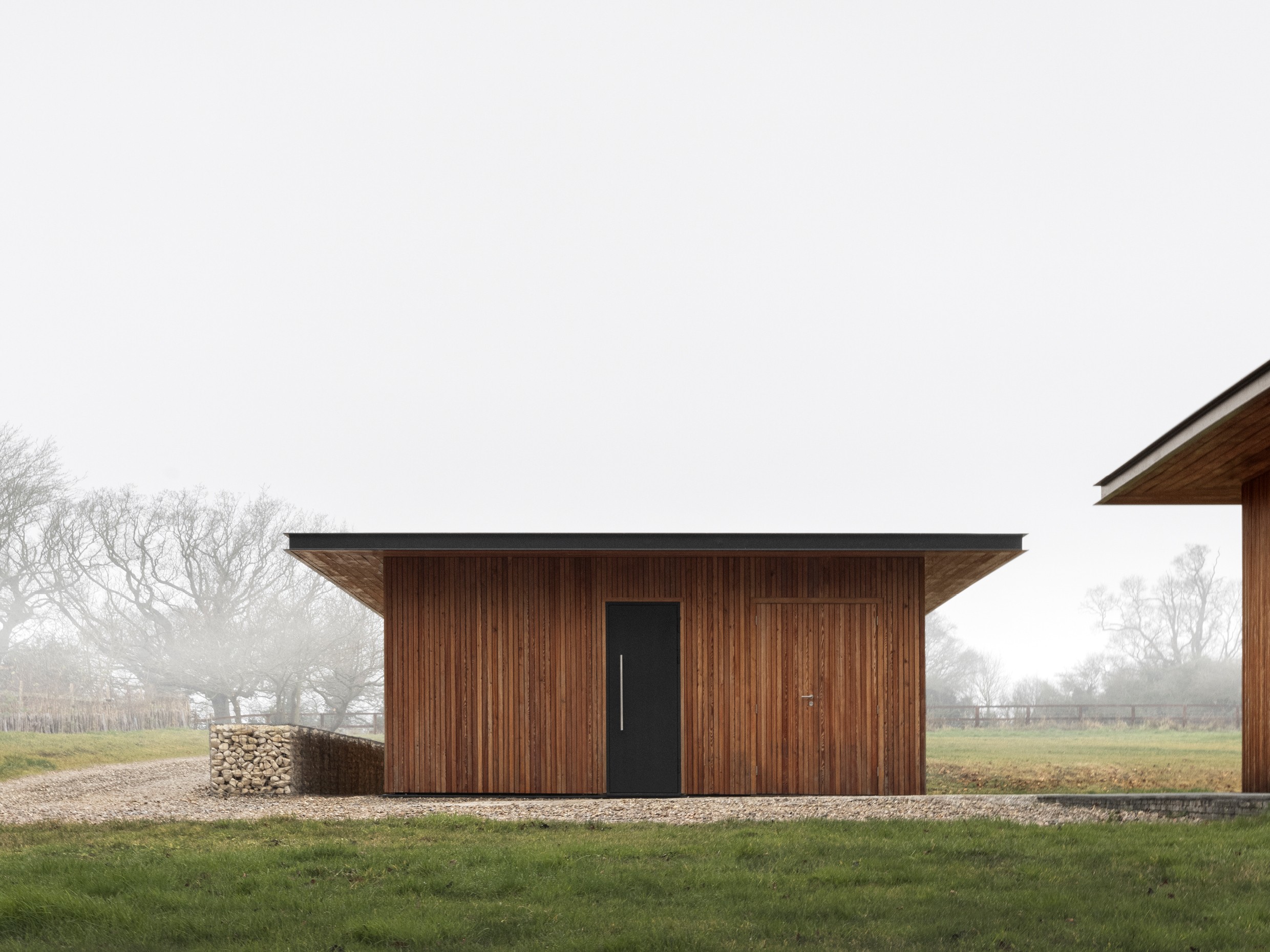 Want to get enchanted by more impressive projects and inspiring architecture? Be sure to follow us on Instagram on the account Imagicasa Architecture. On this page, we will share unique realisations, promising designs and innovative ideas daily.
Want to get enchanted by more impressive projects and inspiring architecture? Be sure to follow us on Instagram on the account Imagicasa Architecture. On this page, we will share unique realisations, promising designs and innovative ideas daily.
Jonas Bjerre-Poulsen