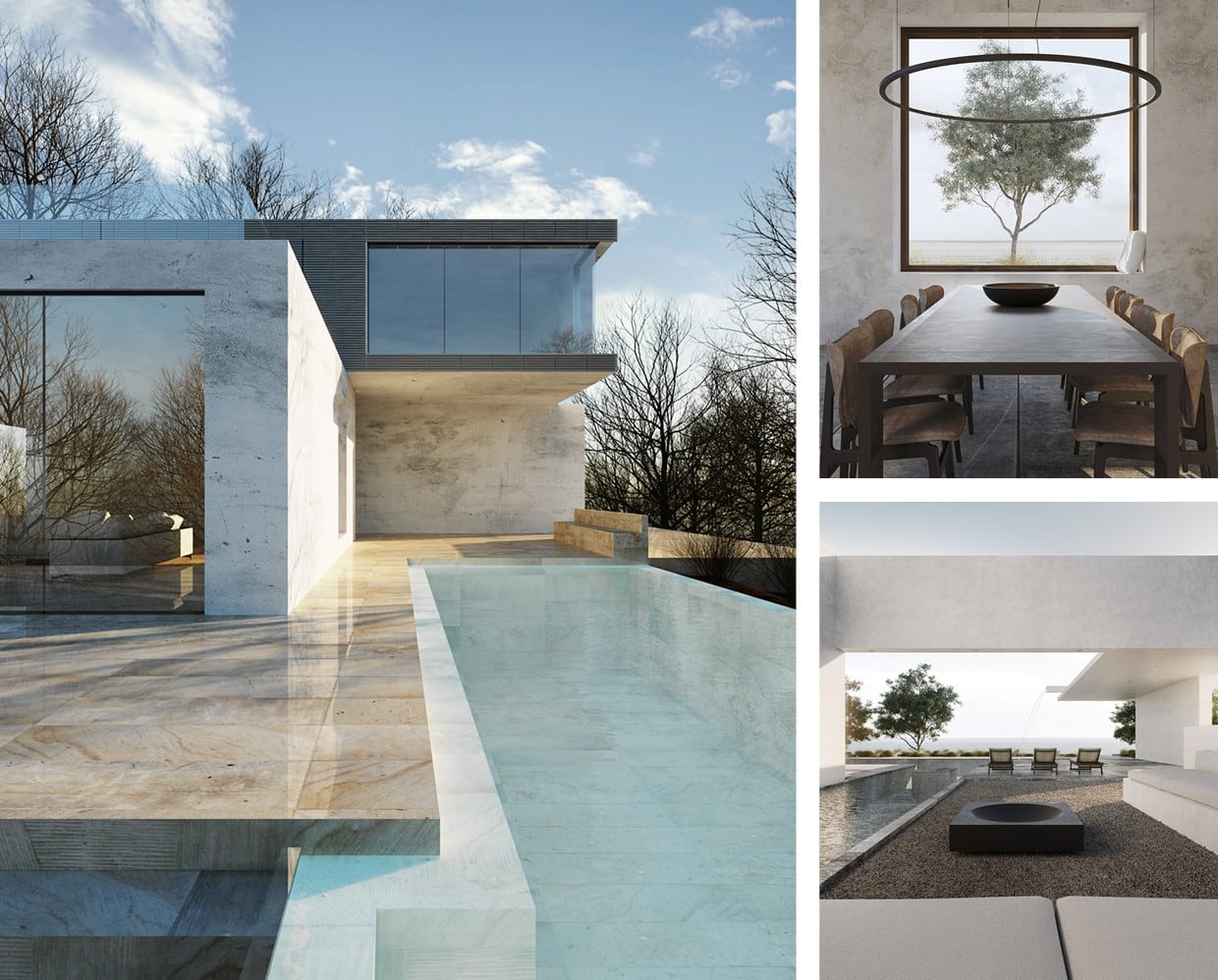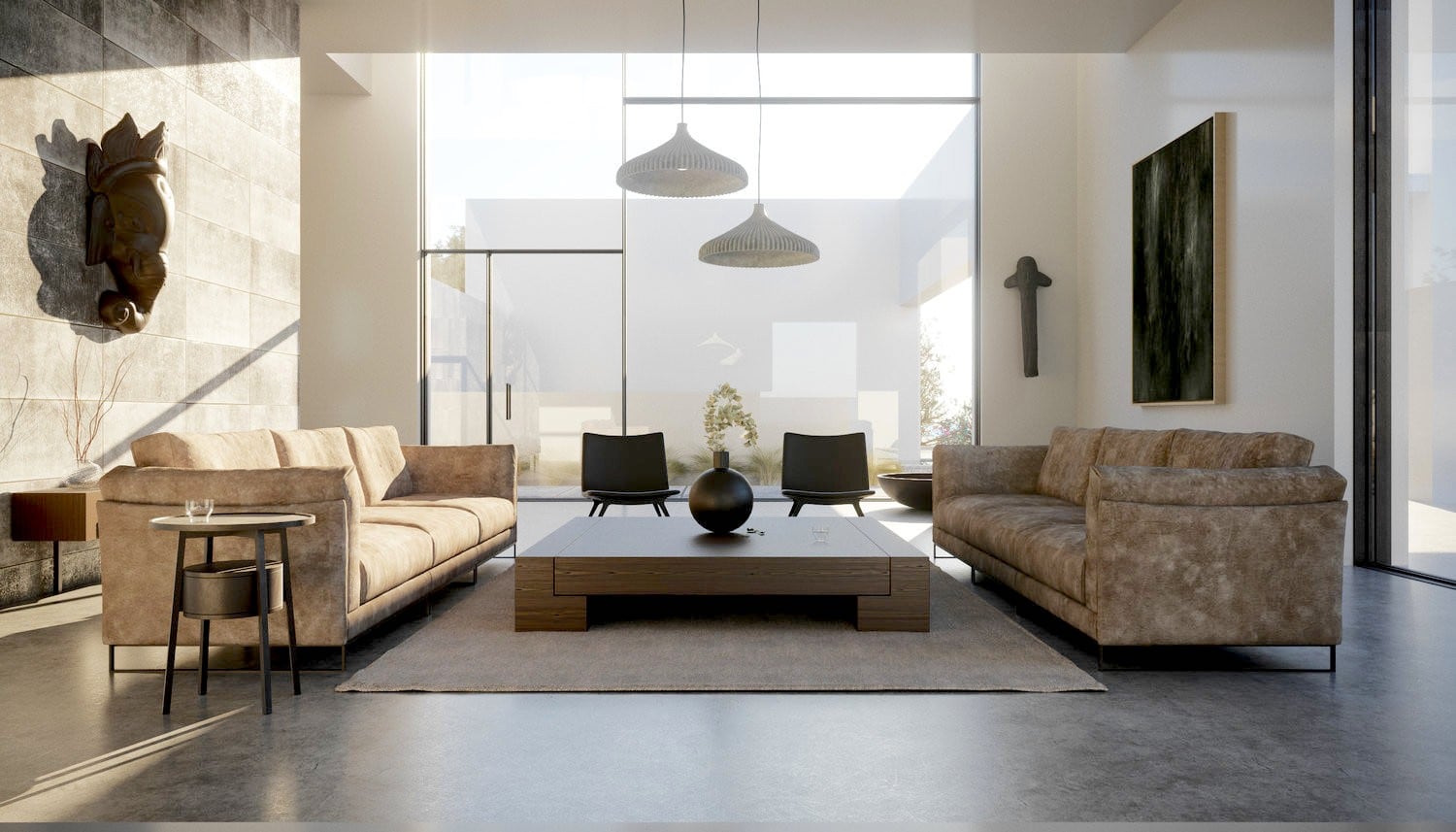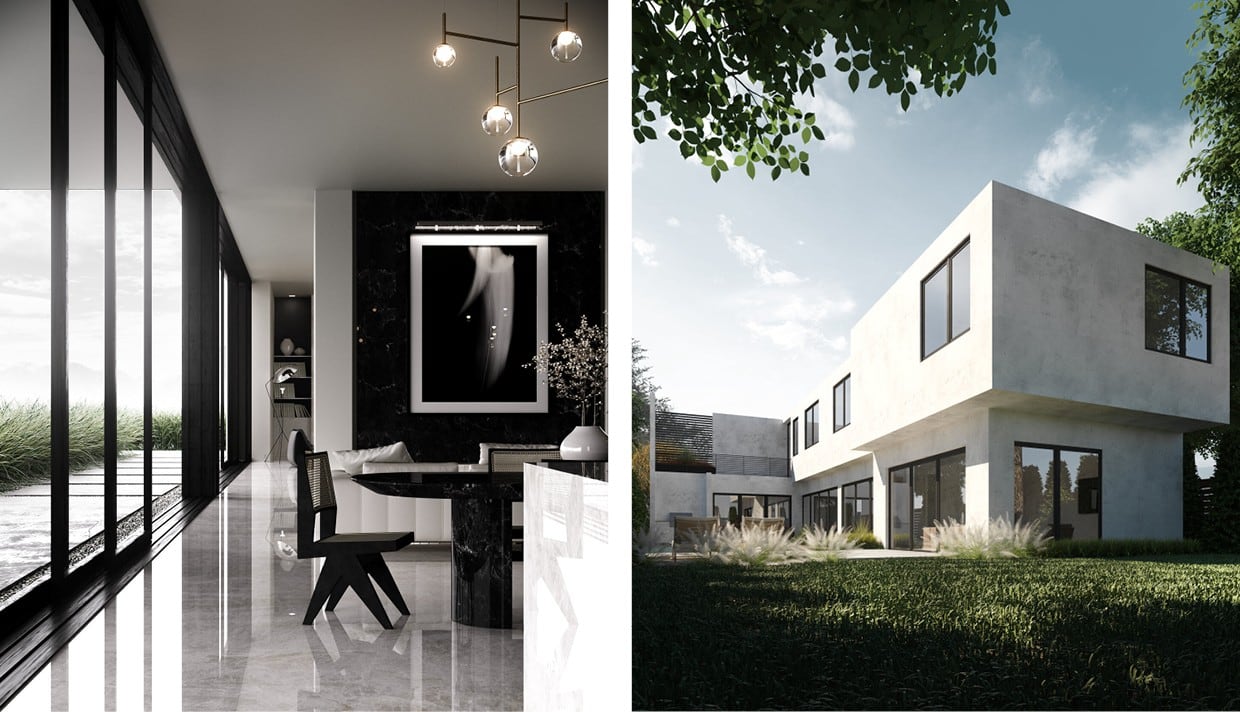- Architecture & development
Subdivision Studios is a Chicago-based multidisciplinary design firm specialising in interior and exterior visualisations. They use the latest technology to produce photo-realistic renderings of interior design and architecture projects. Looking through their portfolio, it’s hard to believe these are digitised drawings. They look and feel so real.
Many people believe architectural visualisations and 3D renderings are the future of the interior design and architecture field, but the reality is they’re already here, already possible. Thanks to new software and talented artists, designers can create detailed, realistic images to help develop and convey their ideas. So much so it can be difficult to discern what’s a simulation and what’s a completed project. 
It is difficult to discern what’s a simulation and what’s a completed project.
That definitely rings true with Subdivision Studios. The detail in their work is staggering. Collaborating with other architects and designers, they’ve created visual material for homes, restaurants and hotels. They, themselves, also design some of the renderings with a style that’s freshly modern. Often, they study the ways in which light plays off certain materials and textures.  We’re very impressed with the clean, inspiring works of Subdivision Studios. It’s clear they have a keen eye for the intimacies of a space. It’s amazing to consider the ways photo-realistic renderings can and undoubtedly will push interior design and architecture forward.
We’re very impressed with the clean, inspiring works of Subdivision Studios. It’s clear they have a keen eye for the intimacies of a space. It’s amazing to consider the ways photo-realistic renderings can and undoubtedly will push interior design and architecture forward. 
All Images Courtesy of Subdivision Studios