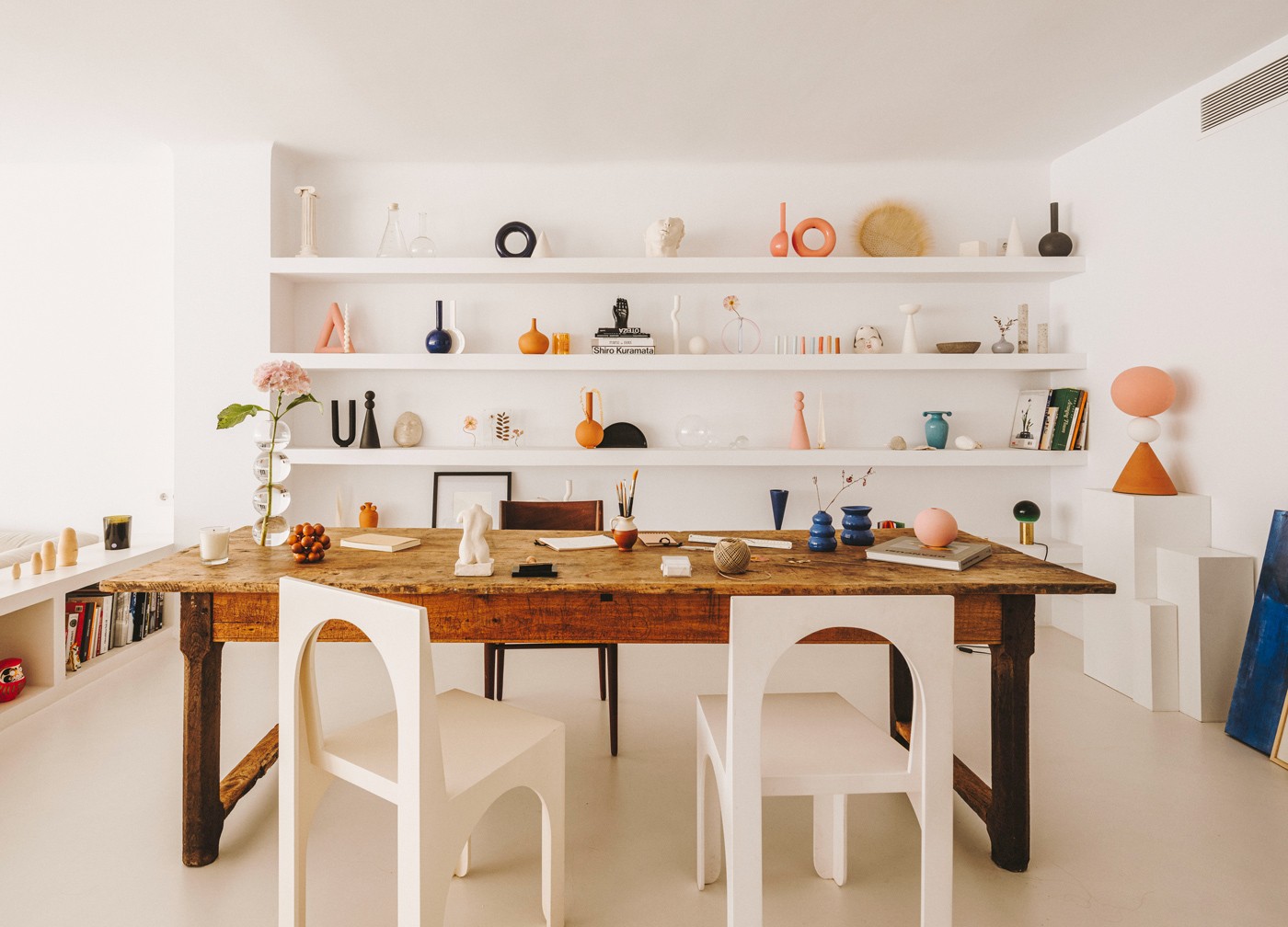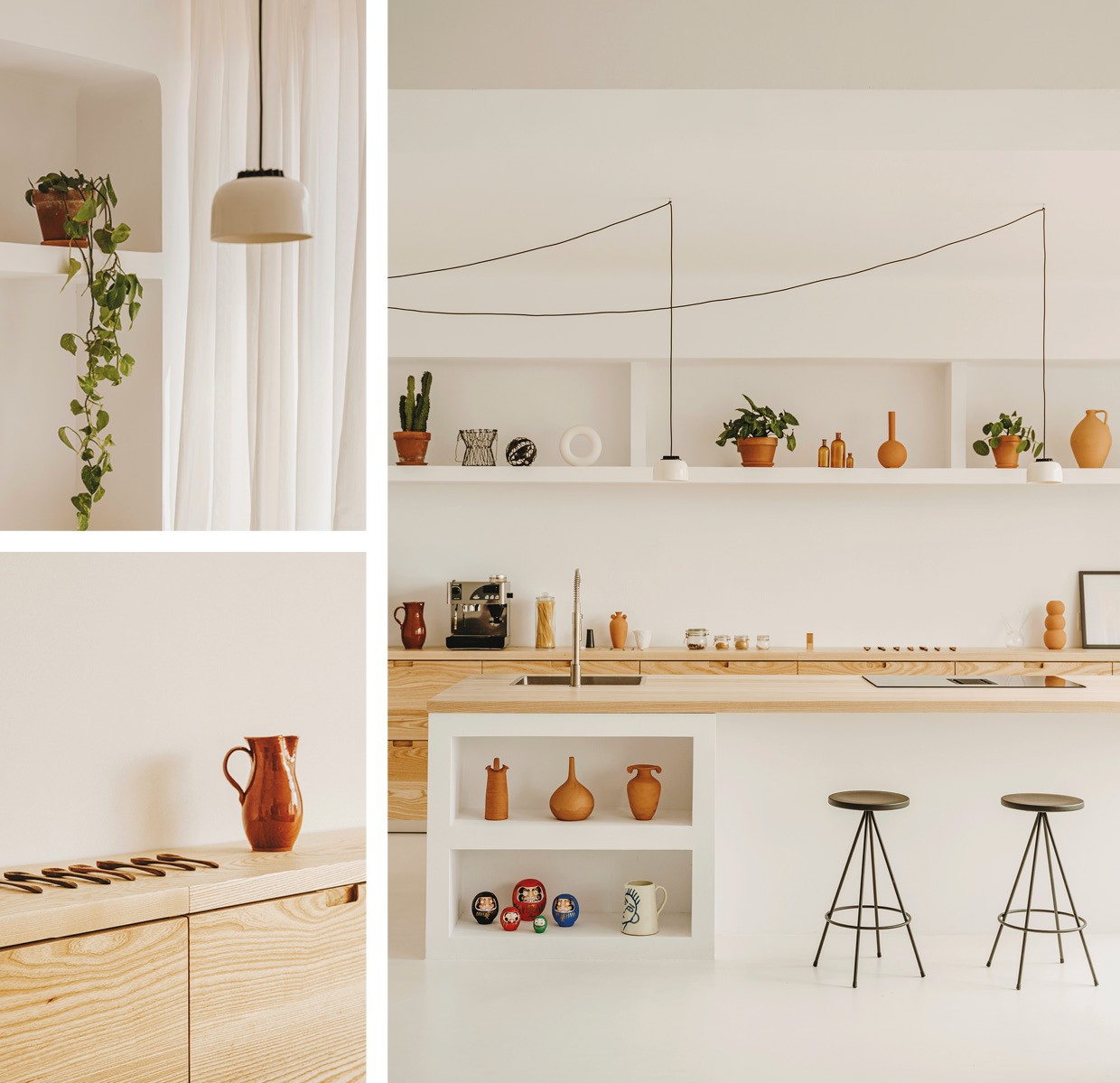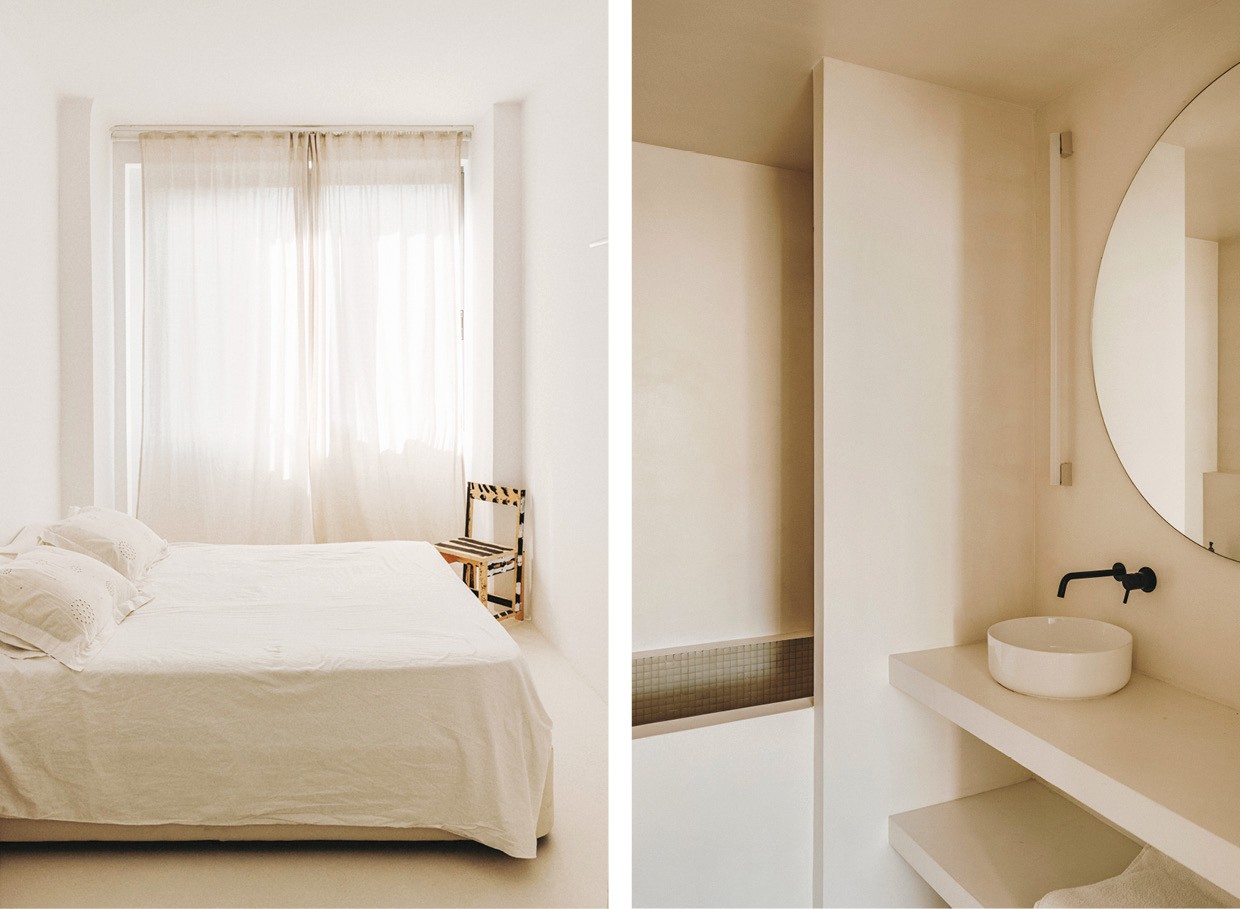- Interior
We find this open-plan flat filled with natural light on the fifth floor of a building from the 1950s. The owners are the creative Isern Serra - an interior designer - and Valeria Vasi - a ceramist. So you can be sure that the renovation of their home/studio in Barcelona was predestined to produce a unique result.
Although the apartment was not in the best of condition, it was still love at first sight for the new owners. As an interior designer and ceramist, Isern Serra and Valeria Vasi saw the potential of the rooms, which bathed in natural light, to become a special living and working environment. It took them just four months to tackle the surface of 120 square metres and remove walls, reorganise the layout, redo the walls, floors and ceilings, and furnish the rooms in a stylish and inspiring way.  The apartment was given a minimalist finish and furnishings that is in keeping with Serra's work - he founded his own design studio in Barcelona in 2008, which creates residential projects, offices, restaurants and exhibitions - but still looks very warm and cosy. This is partly because the house would also need to function as the personal studio of his better half, Valeria Vasi, who is a product designer and ceramist and has founded a brand that also collects the work of other local artisans. The light and neutral colour palette of the rooms is beautifully complemented by objects collected by the couple during their travels and, of course, by Vasi's creations, as well as a painting by her mother. We can see some unique pieces of furniture in the apartment, but we must emphasise the built-in corner sofa which Isern Serra designed himself and which has truly caught our eye.
The apartment was given a minimalist finish and furnishings that is in keeping with Serra's work - he founded his own design studio in Barcelona in 2008, which creates residential projects, offices, restaurants and exhibitions - but still looks very warm and cosy. This is partly because the house would also need to function as the personal studio of his better half, Valeria Vasi, who is a product designer and ceramist and has founded a brand that also collects the work of other local artisans. The light and neutral colour palette of the rooms is beautifully complemented by objects collected by the couple during their travels and, of course, by Vasi's creations, as well as a painting by her mother. We can see some unique pieces of furniture in the apartment, but we must emphasise the built-in corner sofa which Isern Serra designed himself and which has truly caught our eye. 
The renovation was predestined to produce a unique result.
The layout of the apartment not only perfectly suits its double function, but also makes optimal use of the rich natural light coming in. The open-plan kitchen and living area are located at the rear of the building, which means that it looks out onto a patio. In addition to the sun coming in beautifully between 9 a.m. and 2 p.m., you also have the least noise here. The office is set up slightly elevated. Slightly higher than and partially separated from the living area, but because there are no real dividing walls, all the rooms remain in dialogue with each other.  This sense of communication and the social aspect of the flat also becomes clear when we go to the two bedrooms. These have no real doors, but do enjoy privacy through the use of stylish, floor-to-ceiling curtains. ‘The concept is to create a clean and Mediterranean space, as if it were a large covered terrace,’ explains Isern Serra. They certainly succeeded in this. The open and light spaces, the neutral colour palette and the clever furnishings create the ideal warm, southern and relaxing feeling which we’d love to experience ourselves.
This sense of communication and the social aspect of the flat also becomes clear when we go to the two bedrooms. These have no real doors, but do enjoy privacy through the use of stylish, floor-to-ceiling curtains. ‘The concept is to create a clean and Mediterranean space, as if it were a large covered terrace,’ explains Isern Serra. They certainly succeeded in this. The open and light spaces, the neutral colour palette and the clever furnishings create the ideal warm, southern and relaxing feeling which we’d love to experience ourselves.
Images courtesy of Isern Serra
Photography by Salva Lopez