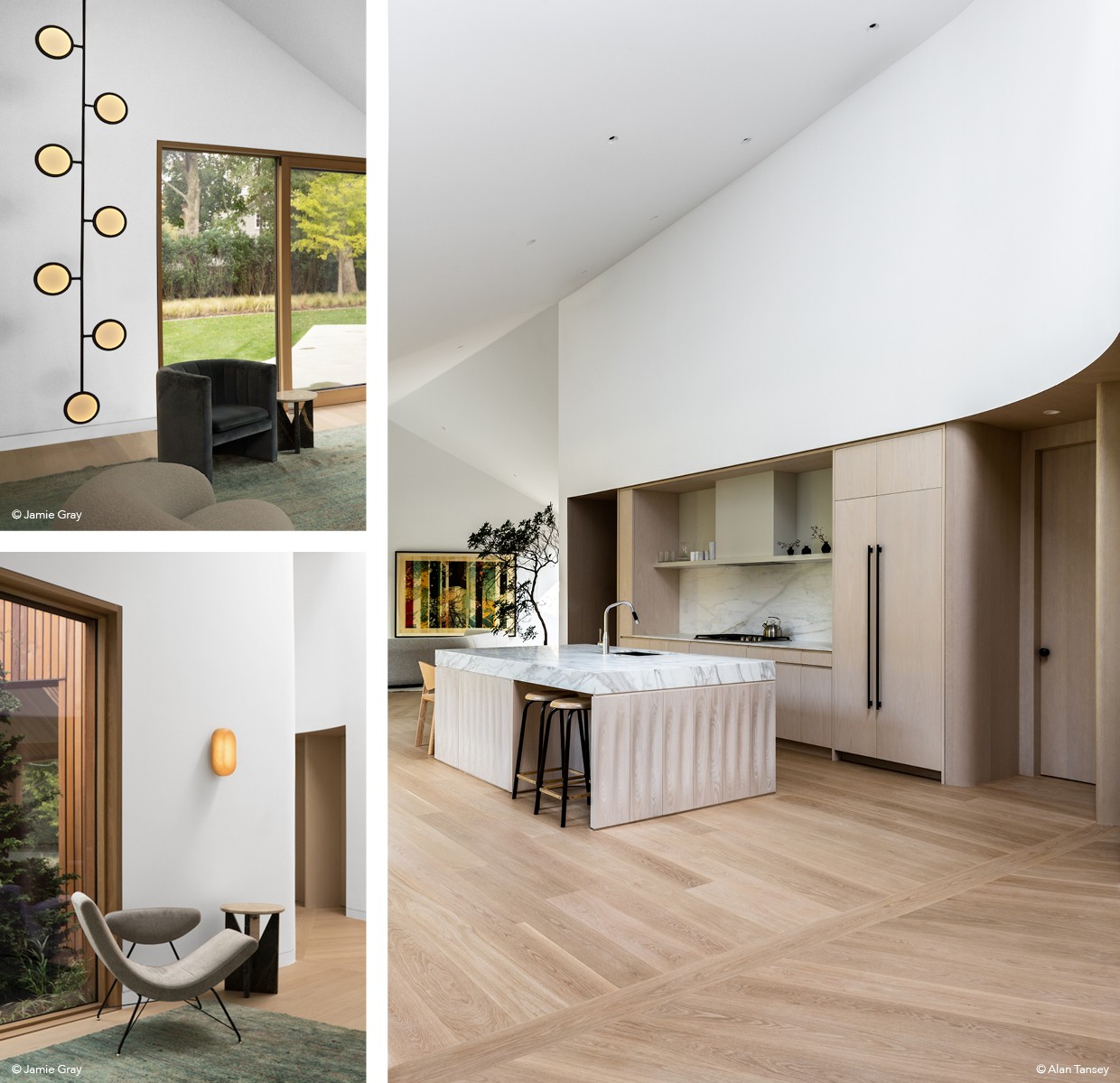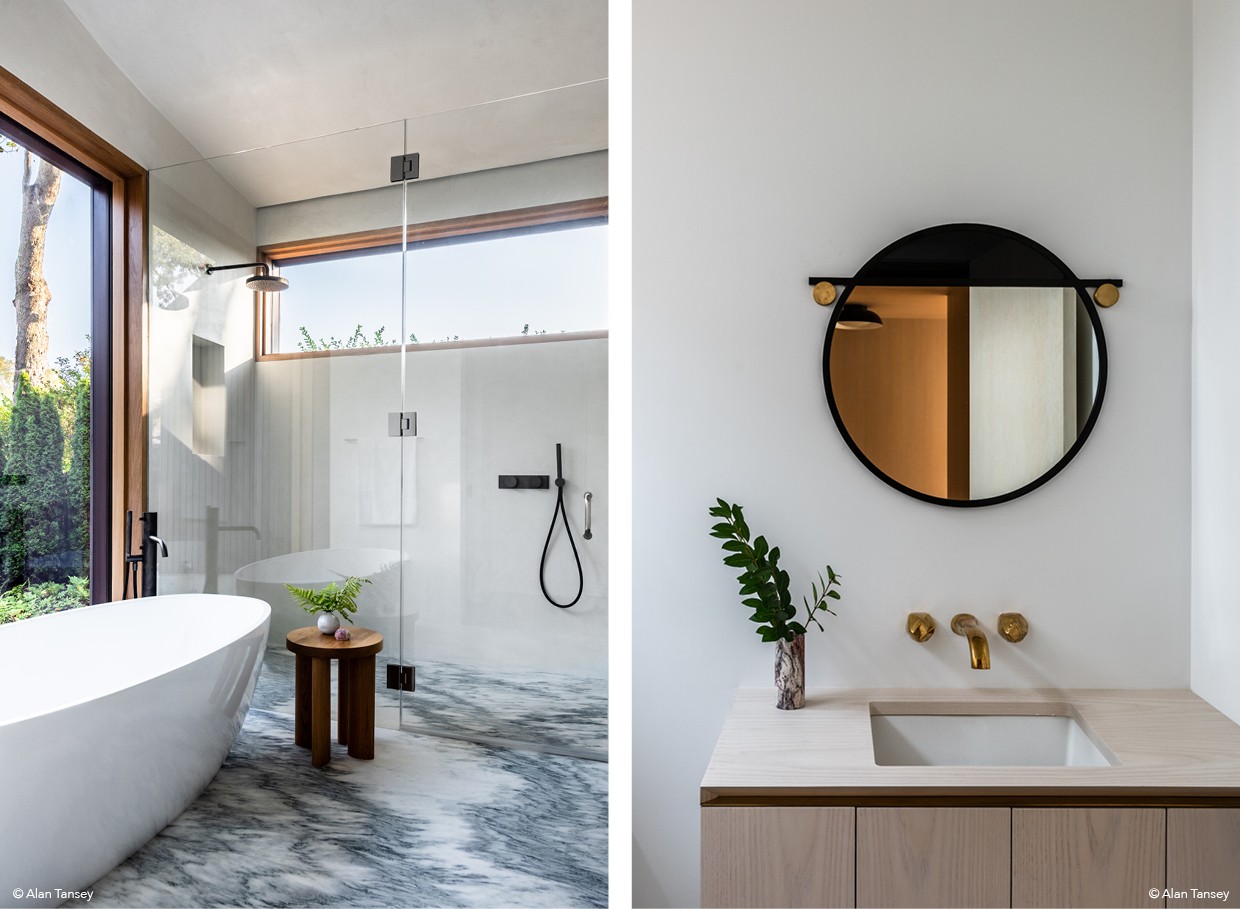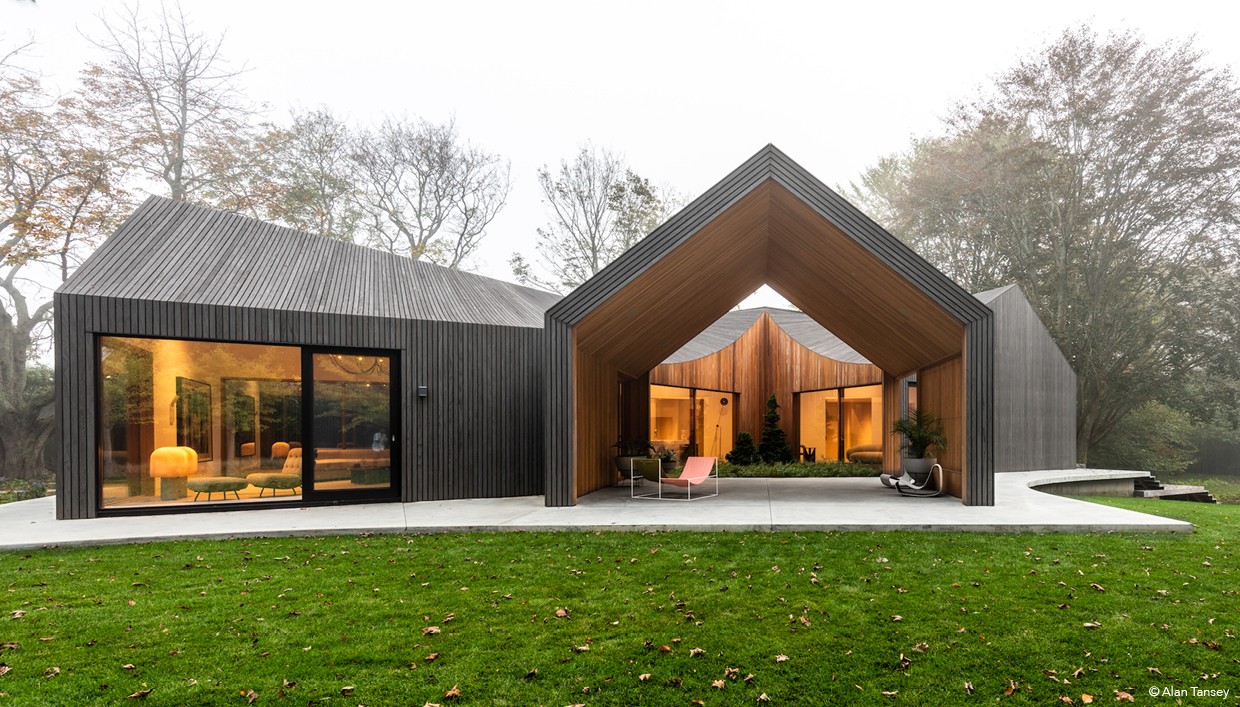- Interior
- Architecture & development
Six Square House is one of the most recent projects by New York-based studio Young Projects. The goal was to create a new home that subtly references Long Island's historic architecture while reinterpreting the traditional barn typology as an elegant, innovative home.
The home was designed as the contemporary counterpart to the 1850s farmhouse, which was already present on the property and will serve as a guesthouse. The goal was to create a new home that subtly references Long Island's historic architecture while reinterpreting the traditional barn typology as an elegant, innovative home. 
Elegant and innovative balance in interior and exterior.
Along the front, the garage and living room modules are separated by a concrete path that leads directly to the centre of the house: the triangular courtyard. The slatted roof is aligned with the slats of the outer walls. This creates long, vertical stripes that start at the ridge of the roof and continue all the way to the ground.
The same material was used for the roof and the outer walls: charred, stained and sealed Accoya pine and western red cedar. These are durable timbers that do not require much maintenance. They show off the historic cedar façade of the farm beautifully and at the same time look very contemporary. The black material eventually weathers to a very beautiful platinum grey.  The six modules that make up Six Square House, all offering views of the surrounding landscape, are arranged around the central courtyard. This layout thus offers a visual balance between symmetry and asymmetry, depending on where the resident is in the house at the time. This is reinforced by the hybrid roof landscape, which combines aligned roof ridges and curved eaves.
The six modules that make up Six Square House, all offering views of the surrounding landscape, are arranged around the central courtyard. This layout thus offers a visual balance between symmetry and asymmetry, depending on where the resident is in the house at the time. This is reinforced by the hybrid roof landscape, which combines aligned roof ridges and curved eaves.
The neutral and organic palette of materials and colours is determined by the use of a particular space. Black and platinum grey materials define the exterior of the house. Cedar wood in shades of ochre was used for the hybrid interior and exterior zones of the house: the courtyard, the veranda and the frames for the doors and windows. The interior is dressed in alabaster and white. The interior palette was chosen to exude an overall lightness and warmth befitting a summer home in the Hamptons: soft, light wood finishes, warm white walls and stone worktops.
Six Square House thus creates an elegant and innovative balance in both the interior and exterior.  Want to get enchanted by more impressive projects and inspiring architecture? Be sure to follow us on Instagram on the account Imagicasa Architecture. On this page, we will share unique realisations, promising designs and innovative ideas daily.
Want to get enchanted by more impressive projects and inspiring architecture? Be sure to follow us on Instagram on the account Imagicasa Architecture. On this page, we will share unique realisations, promising designs and innovative ideas daily.
Photography by Alan Tansey & Jamie Gray