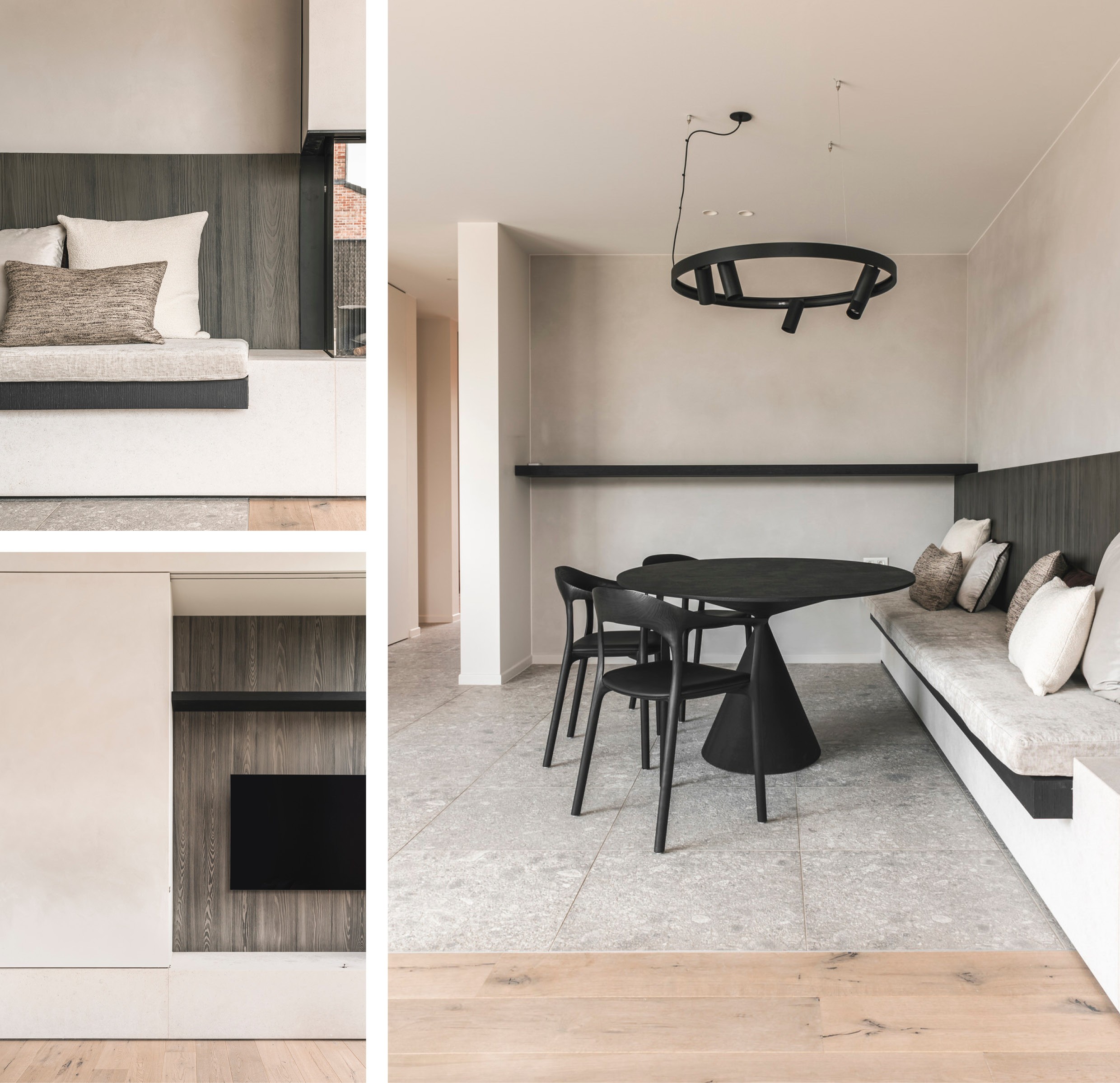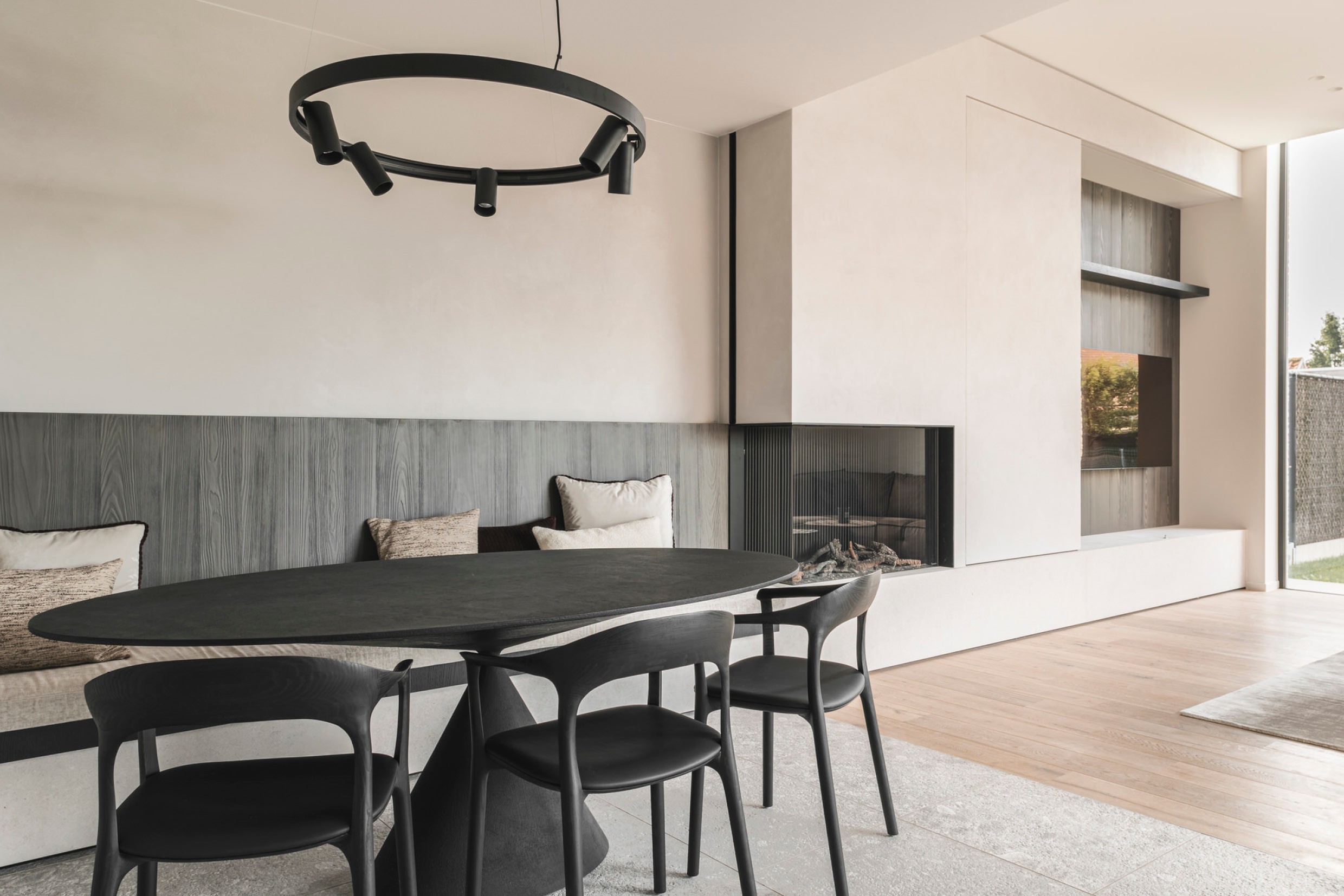- Interior
Our faithful partner Laura Calleeuw renewed this fireplace and TV wall for a client in Ledegem. Because there is an open passage and smooth transition from the kitchen to the dining and sitting area, she opted for a two-sided fireplace that connects all the rooms.
Since the back wall of the fireplace is made of ribbed steel, a very characteristic type of wood was chosen to match it. They wanted this back wall to continue visually in the back of the floating sofa. Larch wood has a deeper grain and a pronounced vertical direction of grain, which combines beautifully and continues visually. In this way, the space is opened up and visually expanded and connected. The greige natural stone base continues from the dining area into the living space. The bench floats over the socle in function of the seating comfort, because in this way you have sufficient legroom under the bench. 
To keep the view calm and still offer several options, they worked with sliding panels.
The fresh air is sucked in from the deep socle underneath the fireplace. The discharge and ventilation of the fireplace is realised in a vertical line grate on the side of the fireplace. Functionality is thus aesthetically transformed into a refined detail. To keep the view calm and still offer several options, they worked with sliding panels. This way, you can choose whether only the fireplace is exposed or the combination of fireplace and TV wall. Calleeuw always tries to put away the TV because she personally doesn't want to combine the fireplace and TV too close to each other. On the one hand, this is difficult to do in a design and on the other hand, it is very busy for the eye. In addition, it is also difficult to focus on both moving images at the same time.  In order for the TV image to stand out well when the fire is lit, and not just the shape of the TV, it was decided to use the dark wood as the back wall of the TV wall. This way, the image is shown to its best advantage and there is sufficient variety of materials in the right places. Finally, two colour tones were used to broaden the picture. On the one hand, the tones that originate from the wood species and, on the other hand, the greige tones that recur in the customisation of the natural stone, the painting technique, the textile finishing and the finishing with the loose furniture.
In order for the TV image to stand out well when the fire is lit, and not just the shape of the TV, it was decided to use the dark wood as the back wall of the TV wall. This way, the image is shown to its best advantage and there is sufficient variety of materials in the right places. Finally, two colour tones were used to broaden the picture. On the one hand, the tones that originate from the wood species and, on the other hand, the greige tones that recur in the customisation of the natural stone, the painting technique, the textile finishing and the finishing with the loose furniture.  Thanks to the right choice of materials and colours, Calleeuw was able to create a fireplace and TV wall that is functional yet cosy. We are already fans and look forward to her next projects!
Thanks to the right choice of materials and colours, Calleeuw was able to create a fireplace and TV wall that is functional yet cosy. We are already fans and look forward to her next projects!
Photography by Bert Demasure